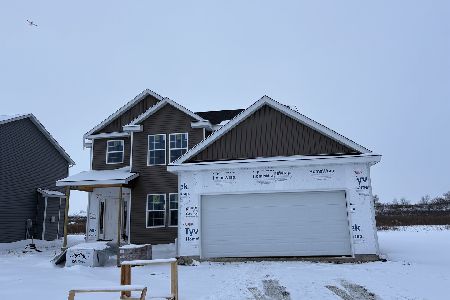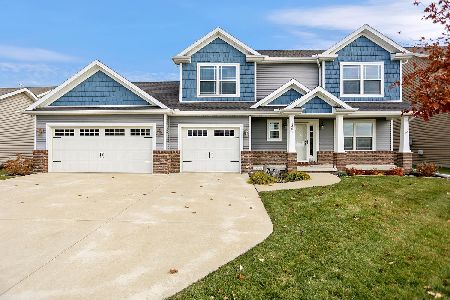1306 Ridge Creek, Savoy, Illinois 61874
$298,000
|
Sold
|
|
| Status: | Closed |
| Sqft: | 2,237 |
| Cost/Sqft: | $133 |
| Beds: | 4 |
| Baths: | 4 |
| Year Built: | 2012 |
| Property Taxes: | $0 |
| Days On Market: | 4959 |
| Lot Size: | 0,00 |
Description
New Construction by Armstrong in popular Fieldstone Subdivision. Superb floorplan for this 5 bedroom 3.5 bath masterpiece, excellent lake views from almost any room in the house! Finishes are no exception with tiled kitchen & Breakfast area, Hardwood flooring in the dining room and Family Room with Gas fireplace, vaulted ceilings. Your dream kitchen awaits with ample space, custom cabinetry, large pantry and island. Upstairs hosts 4 large bedrooms including master suite with separate tub/shower, dual vanity & walk-in closet. Enjoy the convenience of upstairs laundry room & dual vanities in second bath. Partially finished Basement with huge Rec room, 5th Bedroom & Full Bathroom. Peaceful backyard over combination lake and commons views. Great Spot!
Property Specifics
| Single Family | |
| — | |
| Traditional | |
| 2012 | |
| Walkout,Partial | |
| — | |
| No | |
| 0 |
| Champaign | |
| Fieldstone | |
| — / — | |
| — | |
| Public | |
| Public Sewer | |
| 09422271 | |
| 292612127010 |
Nearby Schools
| NAME: | DISTRICT: | DISTANCE: | |
|---|---|---|---|
|
Grade School
Soc |
— | ||
|
Middle School
Call Unt 4 351-3701 |
Not in DB | ||
|
High School
Central |
Not in DB | ||
Property History
| DATE: | EVENT: | PRICE: | SOURCE: |
|---|---|---|---|
| 28 Dec, 2012 | Sold | $298,000 | MRED MLS |
| 6 Oct, 2012 | Under contract | $298,000 | MRED MLS |
| 22 Jun, 2012 | Listed for sale | $0 | MRED MLS |
| 21 Jun, 2018 | Sold | $325,000 | MRED MLS |
| 14 May, 2018 | Under contract | $330,000 | MRED MLS |
| — | Last price change | $335,000 | MRED MLS |
| 8 Nov, 2017 | Listed for sale | $339,900 | MRED MLS |
Room Specifics
Total Bedrooms: 5
Bedrooms Above Ground: 4
Bedrooms Below Ground: 1
Dimensions: —
Floor Type: Carpet
Dimensions: —
Floor Type: Carpet
Dimensions: —
Floor Type: Carpet
Dimensions: —
Floor Type: —
Full Bathrooms: 4
Bathroom Amenities: Whirlpool
Bathroom in Basement: —
Rooms: Bedroom 5
Basement Description: Finished
Other Specifics
| 2 | |
| — | |
| — | |
| Porch | |
| — | |
| 72.31X120X63.56X120 | |
| — | |
| Full | |
| Vaulted/Cathedral Ceilings | |
| Dishwasher, Disposal, Microwave, Range Hood, Range | |
| Not in DB | |
| — | |
| — | |
| — | |
| Gas Log |
Tax History
| Year | Property Taxes |
|---|---|
| 2018 | $7,214 |
Contact Agent
Nearby Similar Homes
Nearby Sold Comparables
Contact Agent
Listing Provided By
KELLER WILLIAMS-TREC







