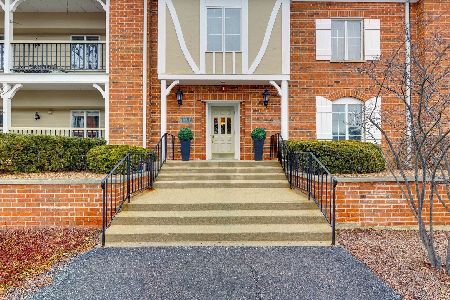1306 Shire Circle, Inverness, Illinois 60067
$320,000
|
Sold
|
|
| Status: | Closed |
| Sqft: | 2,876 |
| Cost/Sqft: | $122 |
| Beds: | 4 |
| Baths: | 3 |
| Year Built: | 1986 |
| Property Taxes: | $7,415 |
| Days On Market: | 2333 |
| Lot Size: | 0,00 |
Description
Rarely available 4BR/3BA end-unit ranch with a full finished walk-out basement and stunning view of the lake in the Shires of Inverness. This home features 2 bedrooms on the main level and 2 bedrooms in the walk-out lower level. The master bedroom has a full private bathroom with skylight and a large balcony overlooking the lake. Main level also has large kitchen with eating area, Living Room/Dining Room with fireplace, 2 full bathrooms and 1st floor laundry/mud room. The walk-out lower level has a large Family Room/Rec area that overlooks the lake, 2 large bedrooms that share a full bath, shower and whirlpool tub. In the lower level, there is also a wet bar, refrigerator and dishwasher, making it easy to entertain or host visiting guests. This homeowner association features 2 tennis courts, an outdoor pool, and clubhouse. Monthly association dues include exterior maintenance, lawn care, snow removal and TV/Cable access. Come take a look; you won't be disappointed.
Property Specifics
| Condos/Townhomes | |
| 1 | |
| — | |
| 1986 | |
| Full,Walkout | |
| MACTAVISH | |
| Yes | |
| — |
| Cook | |
| Shires Of Inverness | |
| 421 / Monthly | |
| TV/Cable,Clubhouse,Pool,Exterior Maintenance,Lawn Care,Scavenger,Snow Removal,Internet | |
| Lake Michigan | |
| Public Sewer | |
| 10505372 | |
| 02283000591003 |
Nearby Schools
| NAME: | DISTRICT: | DISTANCE: | |
|---|---|---|---|
|
Grade School
Marion Jordan Elementary School |
15 | — | |
|
Middle School
Walter R Sundling Junior High Sc |
15 | Not in DB | |
|
High School
Wm Fremd High School |
211 | Not in DB | |
Property History
| DATE: | EVENT: | PRICE: | SOURCE: |
|---|---|---|---|
| 21 Oct, 2019 | Sold | $320,000 | MRED MLS |
| 15 Sep, 2019 | Under contract | $350,000 | MRED MLS |
| 4 Sep, 2019 | Listed for sale | $350,000 | MRED MLS |
Room Specifics
Total Bedrooms: 4
Bedrooms Above Ground: 4
Bedrooms Below Ground: 0
Dimensions: —
Floor Type: Carpet
Dimensions: —
Floor Type: Carpet
Dimensions: —
Floor Type: Carpet
Full Bathrooms: 3
Bathroom Amenities: Whirlpool,Separate Shower
Bathroom in Basement: 1
Rooms: Eating Area,Recreation Room,Foyer,Storage
Basement Description: Finished,Exterior Access
Other Specifics
| 2 | |
| Concrete Perimeter | |
| Asphalt,Circular,Shared | |
| Balcony, Patio, Storms/Screens, End Unit, Cable Access | |
| Cul-De-Sac,Pond(s),Water View | |
| COMMON | |
| — | |
| Full | |
| Vaulted/Cathedral Ceilings, Skylight(s), First Floor Bedroom, First Floor Laundry, Storage, Walk-In Closet(s) | |
| Range, Microwave, Dishwasher, Refrigerator, Washer, Dryer, Disposal | |
| Not in DB | |
| — | |
| — | |
| Pool, Tennis Court(s) | |
| Electric |
Tax History
| Year | Property Taxes |
|---|---|
| 2019 | $7,415 |
Contact Agent
Nearby Similar Homes
Nearby Sold Comparables
Contact Agent
Listing Provided By
ARNI Realty Incorporated





