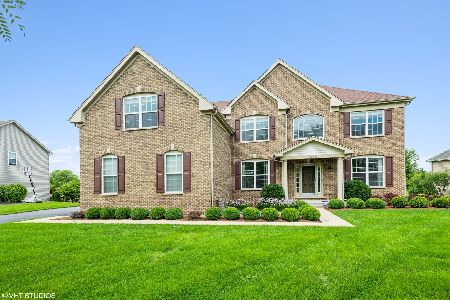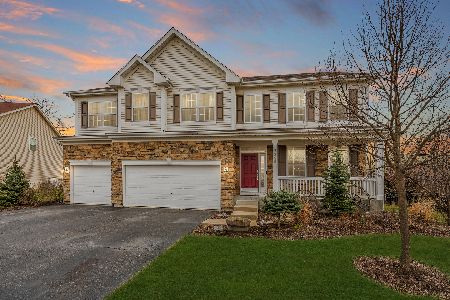1306 Verona Ridge Drive, Aurora, Illinois 60506
$300,000
|
Sold
|
|
| Status: | Closed |
| Sqft: | 2,523 |
| Cost/Sqft: | $129 |
| Beds: | 3 |
| Baths: | 4 |
| Year Built: | 2008 |
| Property Taxes: | $8,900 |
| Days On Market: | 4749 |
| Lot Size: | 0,00 |
Description
Already built, one-owner home (moving out of state). Premium lot backs to open area. Numerous upgrades with original specs @ $364,000, then an additional finished five-room English-style lower level. "Non-distressed" sale with easy possession available. Great "curb-appeal" with white brick facade and three-car garage. Terraced yard with 2nd floor deck overlooking a beautiful, peaceful view and Forest Preserve trails.
Property Specifics
| Single Family | |
| — | |
| Ranch | |
| 2008 | |
| Full | |
| LANCASTER | |
| No | |
| — |
| Kane | |
| Verona Ridge | |
| 384 / Annual | |
| Other | |
| Public | |
| Public Sewer | |
| 08254628 | |
| 1412376014 |
Nearby Schools
| NAME: | DISTRICT: | DISTANCE: | |
|---|---|---|---|
|
Grade School
Fearn Elementary School |
129 | — | |
|
Middle School
Herget Middle School |
129 | Not in DB | |
|
High School
West Aurora High School |
129 | Not in DB | |
Property History
| DATE: | EVENT: | PRICE: | SOURCE: |
|---|---|---|---|
| 1 Apr, 2013 | Sold | $300,000 | MRED MLS |
| 19 Feb, 2013 | Under contract | $324,900 | MRED MLS |
| 21 Jan, 2013 | Listed for sale | $324,900 | MRED MLS |
| 7 Jun, 2019 | Sold | $376,500 | MRED MLS |
| 31 Mar, 2019 | Under contract | $389,700 | MRED MLS |
| 27 Mar, 2019 | Listed for sale | $389,700 | MRED MLS |
Room Specifics
Total Bedrooms: 3
Bedrooms Above Ground: 3
Bedrooms Below Ground: 0
Dimensions: —
Floor Type: Carpet
Dimensions: —
Floor Type: Carpet
Full Bathrooms: 4
Bathroom Amenities: —
Bathroom in Basement: 1
Rooms: Breakfast Room,Den,Recreation Room
Basement Description: Finished
Other Specifics
| 3 | |
| Concrete Perimeter | |
| Asphalt | |
| Deck | |
| Wetlands adjacent,Irregular Lot | |
| 138' X 140' X 85' X 140' | |
| — | |
| Full | |
| Vaulted/Cathedral Ceilings, Hardwood Floors, First Floor Bedroom, First Floor Laundry, First Floor Full Bath | |
| Range, Microwave, Dishwasher | |
| Not in DB | |
| Sidewalks, Street Paved | |
| — | |
| — | |
| Wood Burning |
Tax History
| Year | Property Taxes |
|---|---|
| 2013 | $8,900 |
| 2019 | $10,166 |
Contact Agent
Nearby Similar Homes
Nearby Sold Comparables
Contact Agent
Listing Provided By
RE/MAX TOWN & COUNTRY







