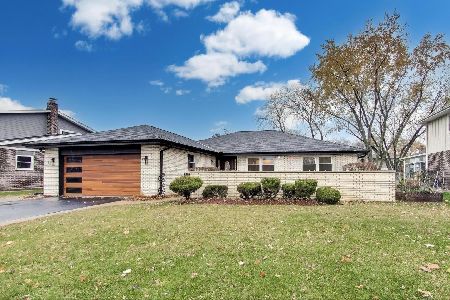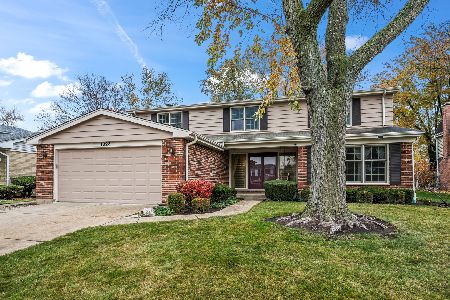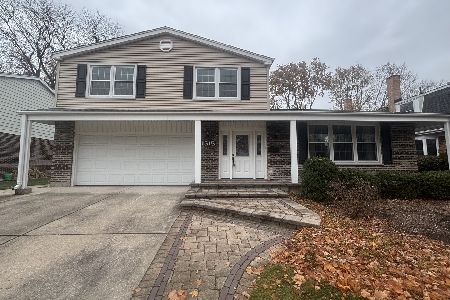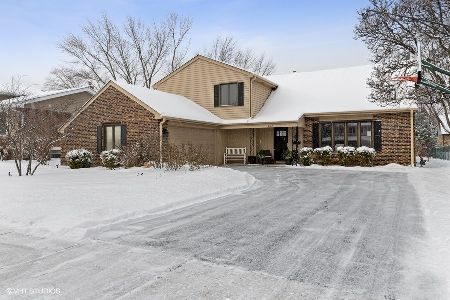1306 Walnut Avenue, Arlington Heights, Illinois 60005
$565,000
|
Sold
|
|
| Status: | Closed |
| Sqft: | 0 |
| Cost/Sqft: | — |
| Beds: | 4 |
| Baths: | 3 |
| Year Built: | 1972 |
| Property Taxes: | $10,213 |
| Days On Market: | 1672 |
| Lot Size: | 0,22 |
Description
This house will knock your socks off as it is located in award winning District 25 schools! Upgrades galore all done within the last 5 years. Complete kitchen remodel with solid surface countertops, stainless steel appl, island with custom seating, farm sink, new Anderson window, remodeled master bath, custom built-ins in living room, updated baths, refinished hardwood floors throughout the house, new hardwood floors in family room & powder room. Recessed lighting in living room, kitchen, family room and all bedrooms. Crown molding, wainscotting, new base trim, door & window casing. All doors & hardware throughout interior of the house. 2018 new furnace & AC unit , 2020 new garage door. 2020 constructed new backyard brick paver patio with firepit. So much more has been done on this home.
Property Specifics
| Single Family | |
| — | |
| — | |
| 1972 | |
| Full | |
| — | |
| No | |
| 0.22 |
| Cook | |
| — | |
| 0 / Not Applicable | |
| None | |
| Lake Michigan | |
| Public Sewer | |
| 11094781 | |
| 08092300020000 |
Nearby Schools
| NAME: | DISTRICT: | DISTANCE: | |
|---|---|---|---|
|
Grade School
Dryden Elementary School |
25 | — | |
|
Middle School
South Middle School |
25 | Not in DB | |
|
High School
Rolling Meadows High School |
214 | Not in DB | |
Property History
| DATE: | EVENT: | PRICE: | SOURCE: |
|---|---|---|---|
| 16 Apr, 2015 | Sold | $407,500 | MRED MLS |
| 16 Mar, 2015 | Under contract | $419,000 | MRED MLS |
| 28 Jan, 2015 | Listed for sale | $419,000 | MRED MLS |
| 12 Jul, 2021 | Sold | $565,000 | MRED MLS |
| 31 May, 2021 | Under contract | $584,900 | MRED MLS |
| 20 May, 2021 | Listed for sale | $584,900 | MRED MLS |
| 30 Oct, 2025 | Sold | $720,000 | MRED MLS |
| 8 Oct, 2025 | Under contract | $750,000 | MRED MLS |
| — | Last price change | $760,000 | MRED MLS |
| 11 Sep, 2025 | Listed for sale | $760,000 | MRED MLS |
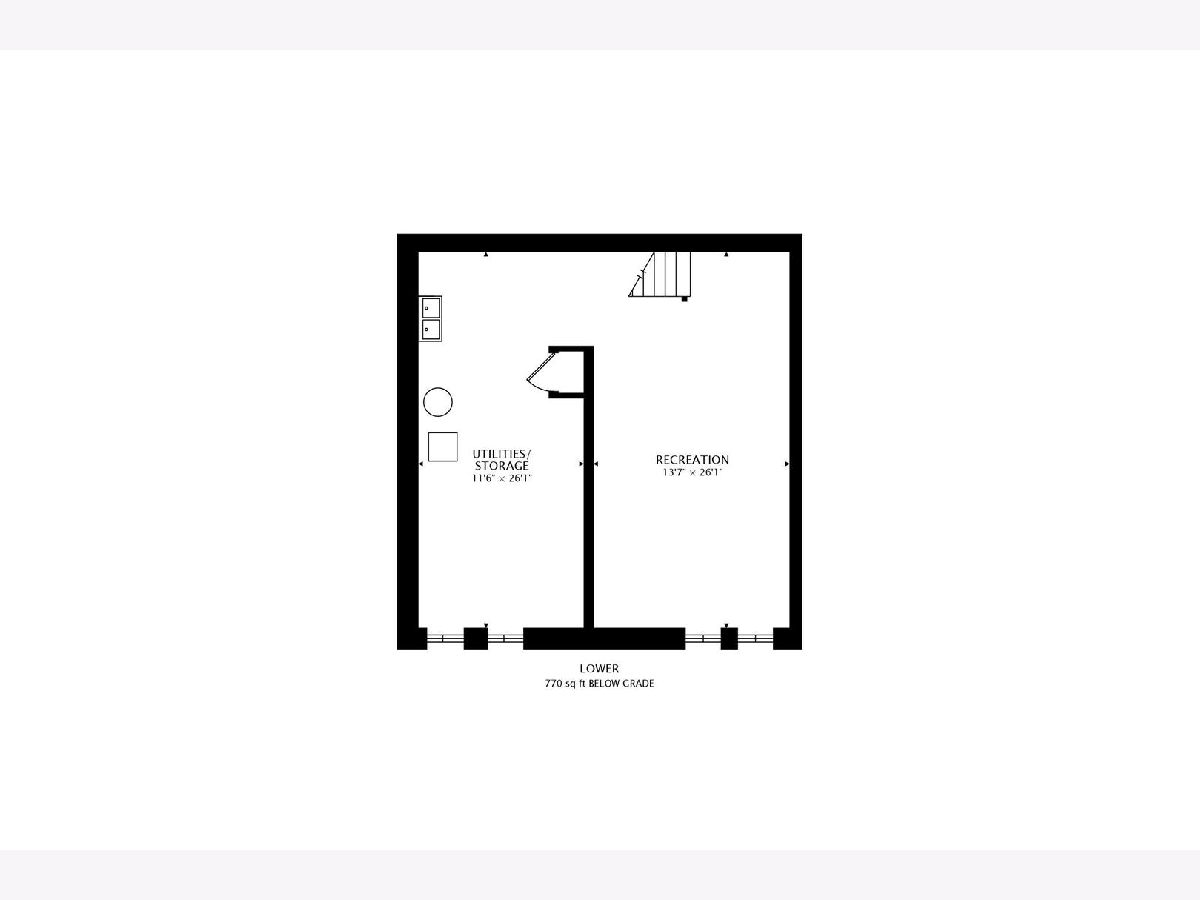
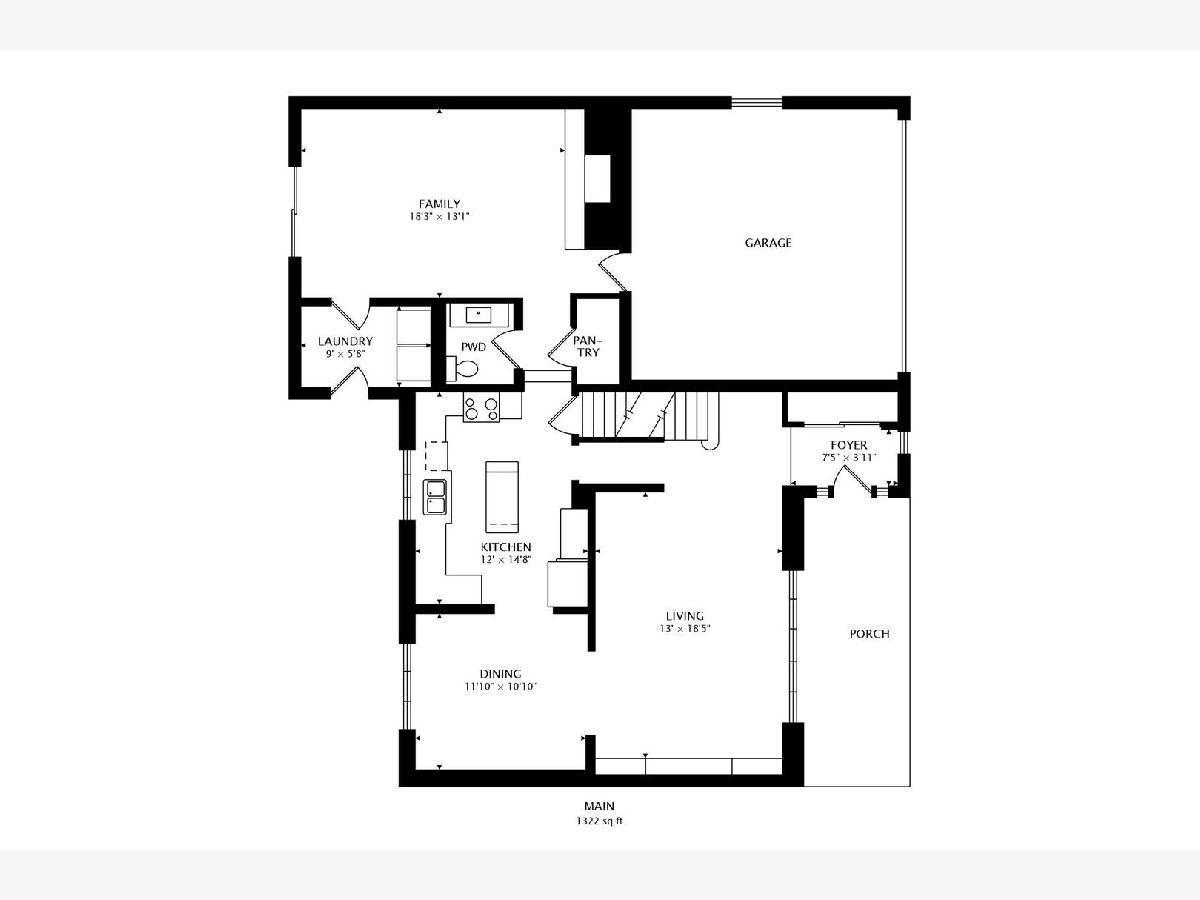
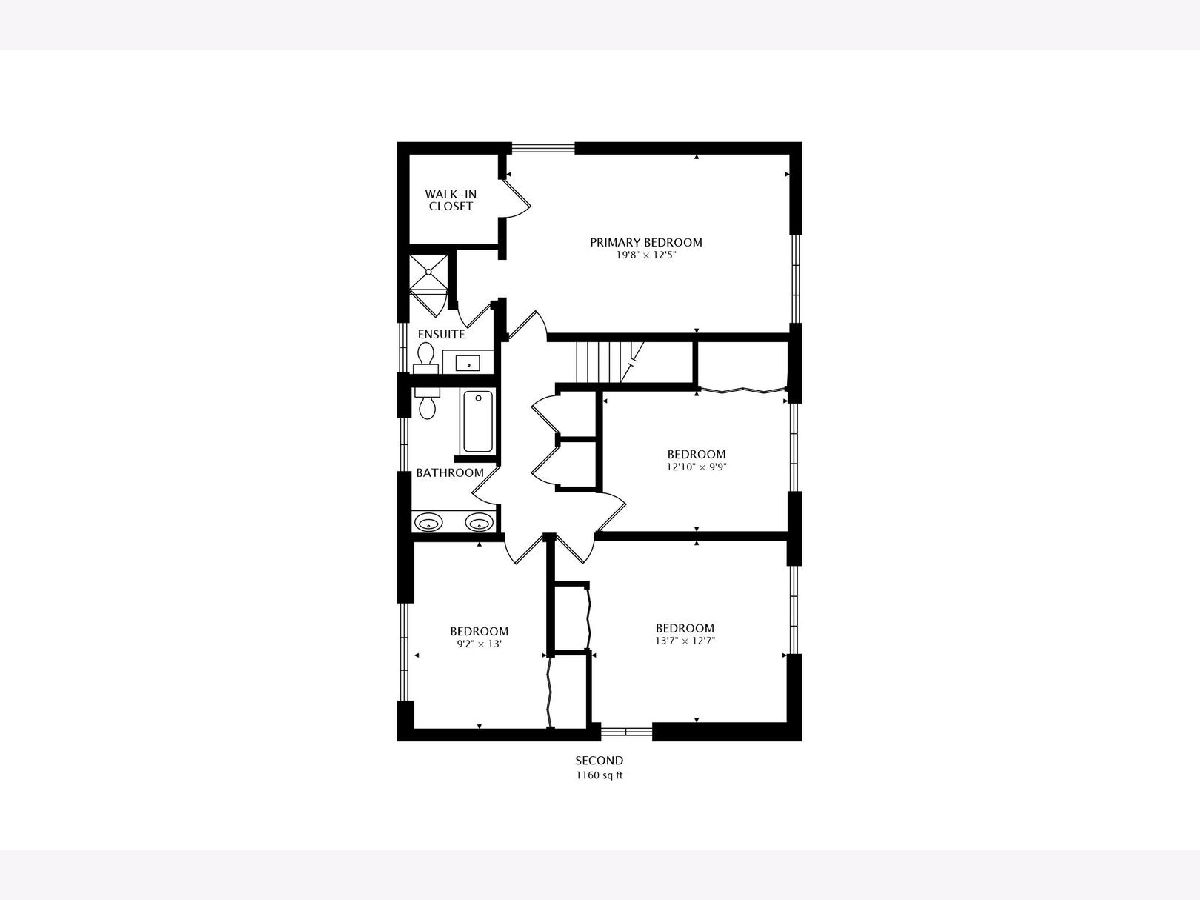
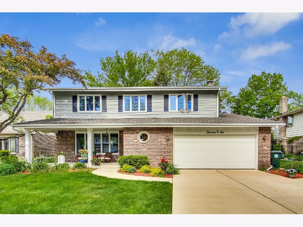
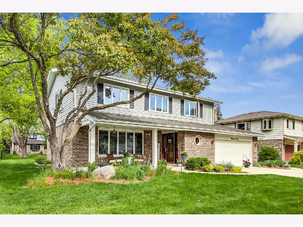
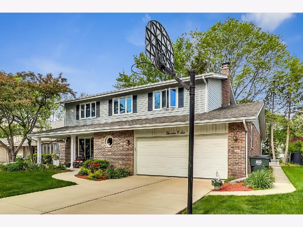
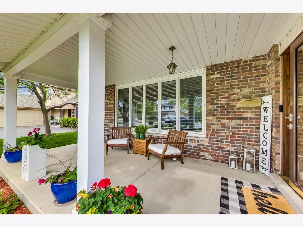
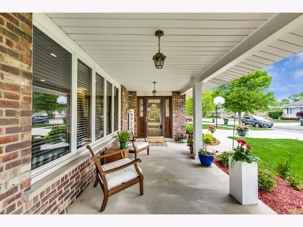
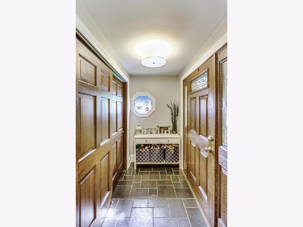
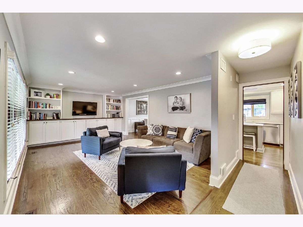
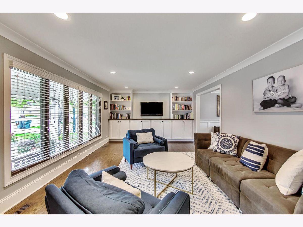
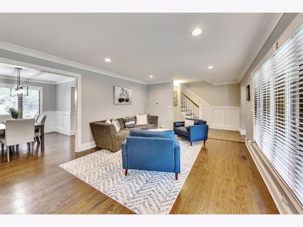
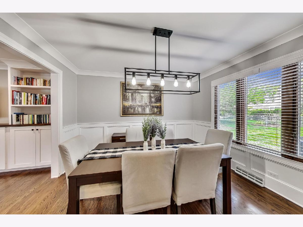
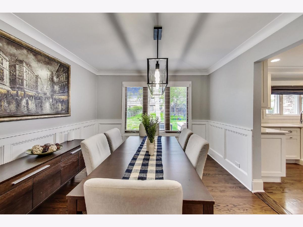
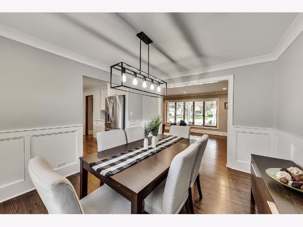
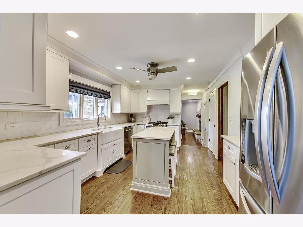
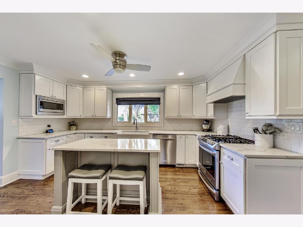
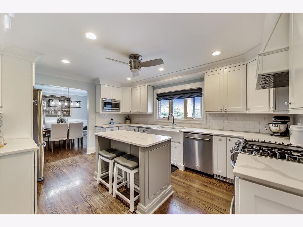
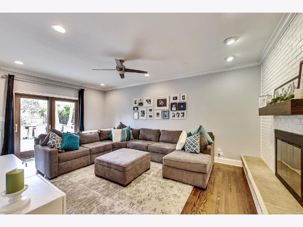
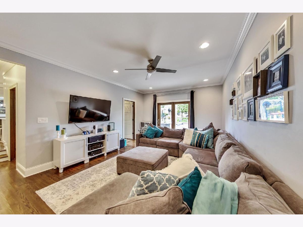
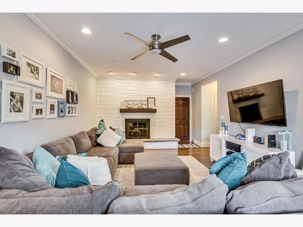
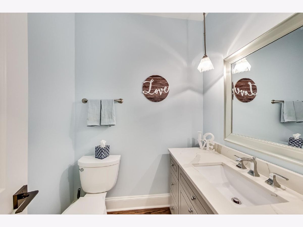
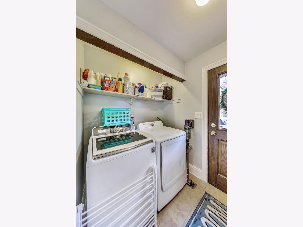
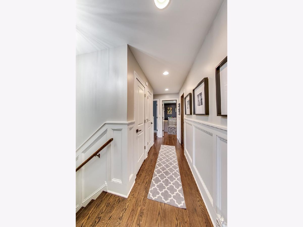
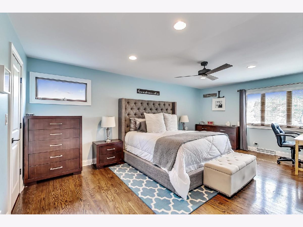
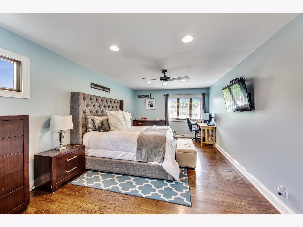
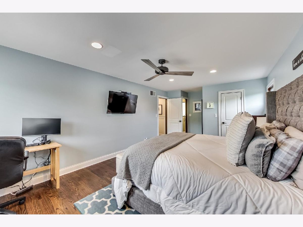
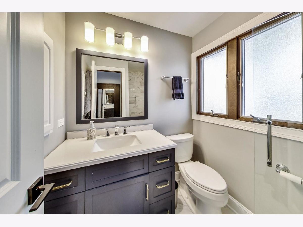
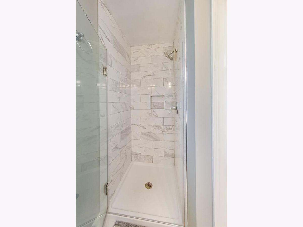
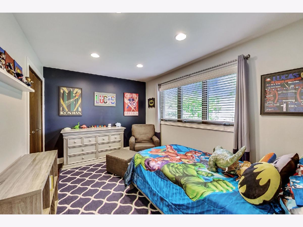
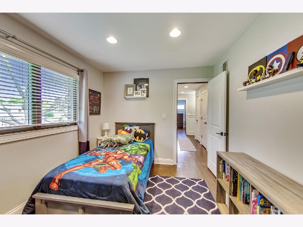
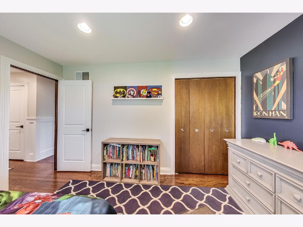
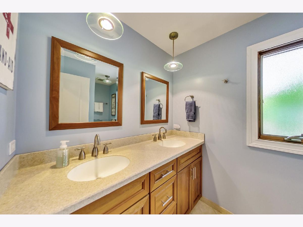
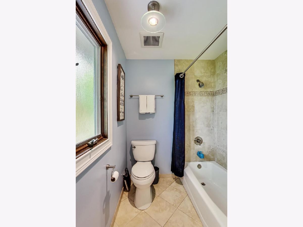
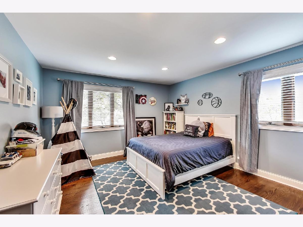
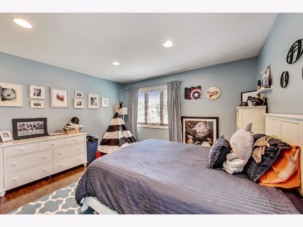
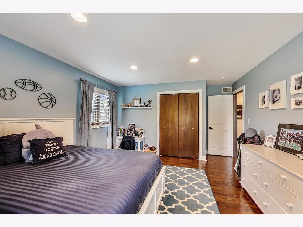
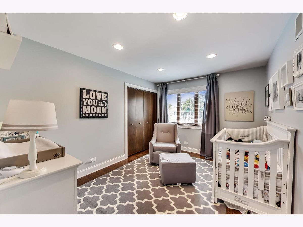
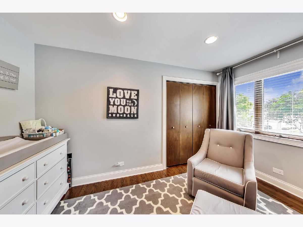
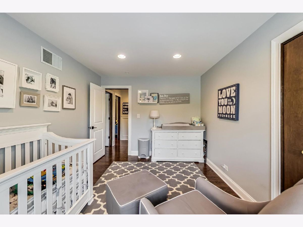
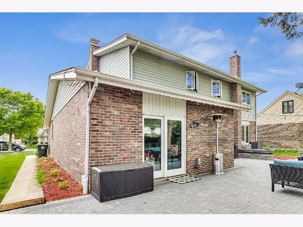
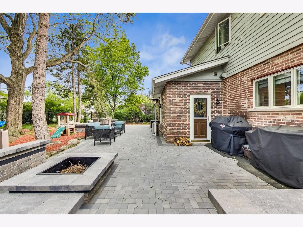
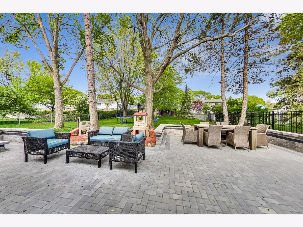
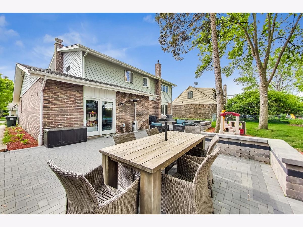
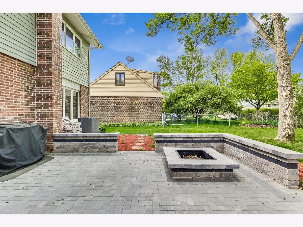
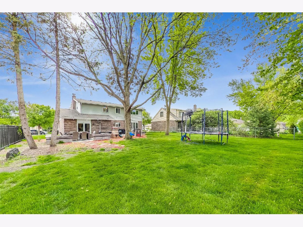
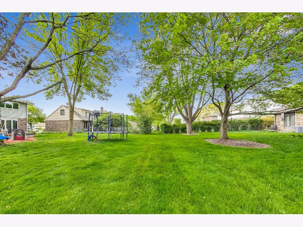
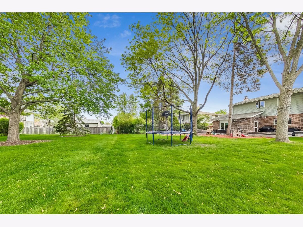
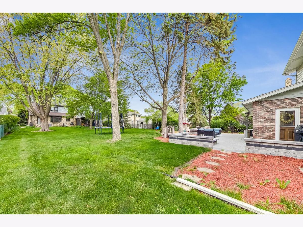
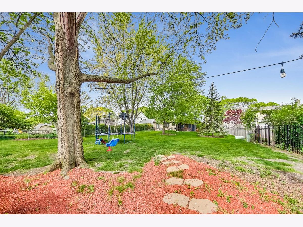
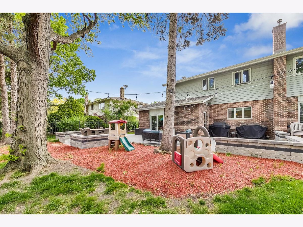
Room Specifics
Total Bedrooms: 4
Bedrooms Above Ground: 4
Bedrooms Below Ground: 0
Dimensions: —
Floor Type: Hardwood
Dimensions: —
Floor Type: Hardwood
Dimensions: —
Floor Type: Hardwood
Full Bathrooms: 3
Bathroom Amenities: —
Bathroom in Basement: 0
Rooms: Recreation Room
Basement Description: Partially Finished
Other Specifics
| 2 | |
| — | |
| Concrete | |
| Brick Paver Patio, Fire Pit | |
| — | |
| 70 X 135 | |
| — | |
| Full | |
| Hardwood Floors, First Floor Laundry | |
| Double Oven, Microwave, Dishwasher, Refrigerator, Washer, Dryer | |
| Not in DB | |
| Park, Curbs, Sidewalks, Street Lights, Street Paved | |
| — | |
| — | |
| Wood Burning, Gas Starter |
Tax History
| Year | Property Taxes |
|---|---|
| 2015 | $8,651 |
| 2021 | $10,213 |
| 2025 | $11,794 |
Contact Agent
Nearby Similar Homes
Nearby Sold Comparables
Contact Agent
Listing Provided By
Century 21 Langos & Christian

