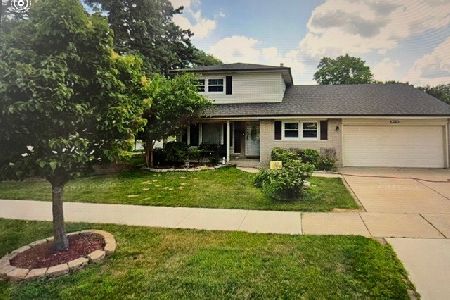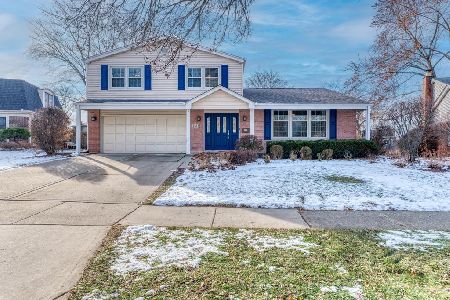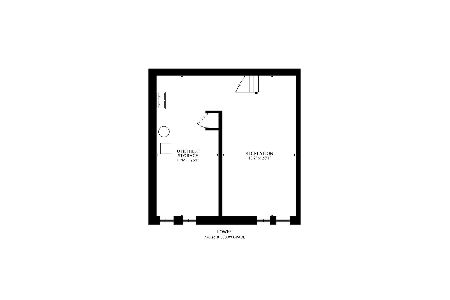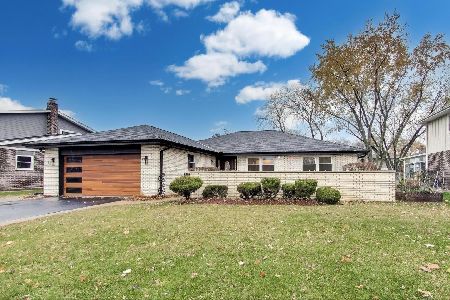1310 Walnut Avenue, Arlington Heights, Illinois 60005
$600,000
|
Sold
|
|
| Status: | Closed |
| Sqft: | 3,081 |
| Cost/Sqft: | $175 |
| Beds: | 4 |
| Baths: | 3 |
| Year Built: | 1973 |
| Property Taxes: | $8,573 |
| Days On Market: | 1467 |
| Lot Size: | 0,00 |
Description
***HIGHEST AND BEST MONDAY 1.31.2022 DUE BY NOON*** Award winning District 25 schools! At just over 3000 sf, this 4/5 bedroom home checks off every box. Impressive from your first step inside but it only gets better! Spacious living room easily accommodates the baby grand piano. Gorgeous remodeled kitchen with quartz counters, stainless steel appliances, island with seating & a formal dining room is adjacent. Family room features custom built ins flanking a handsome wood burning fireplace & views of the backyard. Ideal 1st floor office (uninterrupted Zoom calls) or the perfect in-law suite; full bath. Huge master's quarters boast a sitting area, walk in closet, & a pretty bath in timeless tile selections. The three other bedrooms are generous sized with good closets & an updated bath that will not disappoint. Want more... well here you go - First floor laundry/mudroom, a large finished rec room, huge 2.5 car attached garage, fenced yard & a gardeners shed. This is a storybook neighborhood where you'll want to write your families next chapter. A list of the many improvements/dates will be provided at the home.
Property Specifics
| Single Family | |
| — | |
| Traditional | |
| 1973 | |
| Full | |
| WILLIAMSBURG | |
| No | |
| — |
| Cook | |
| — | |
| 0 / Not Applicable | |
| None | |
| Lake Michigan,Public | |
| Public Sewer | |
| 11312424 | |
| 08092300030000 |
Nearby Schools
| NAME: | DISTRICT: | DISTANCE: | |
|---|---|---|---|
|
Grade School
Dryden Elementary School |
25 | — | |
|
Middle School
South Middle School |
25 | Not in DB | |
|
High School
Rolling Meadows High School |
214 | Not in DB | |
Property History
| DATE: | EVENT: | PRICE: | SOURCE: |
|---|---|---|---|
| 1 Mar, 2022 | Sold | $600,000 | MRED MLS |
| 31 Jan, 2022 | Under contract | $539,000 | MRED MLS |
| 25 Jan, 2022 | Listed for sale | $539,000 | MRED MLS |
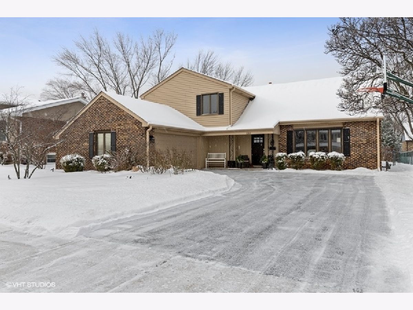
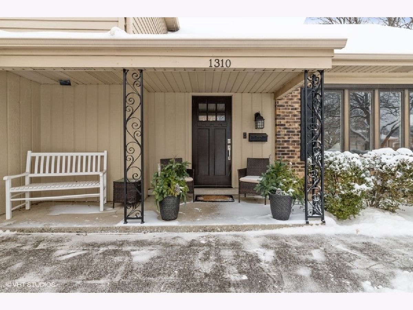
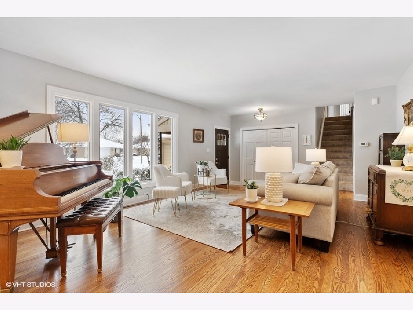
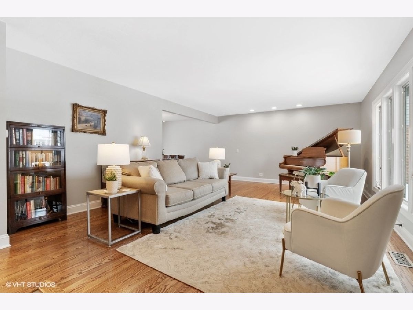
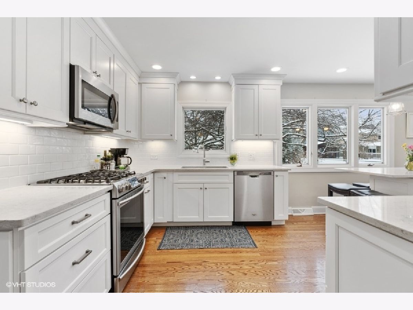
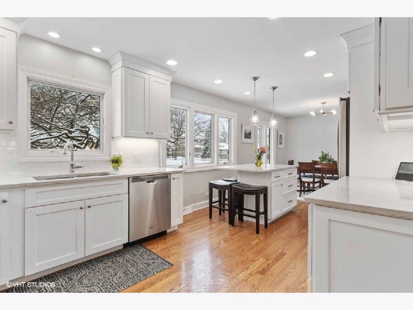
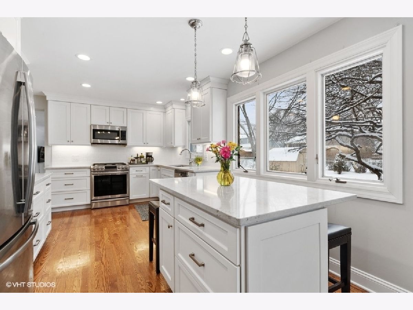
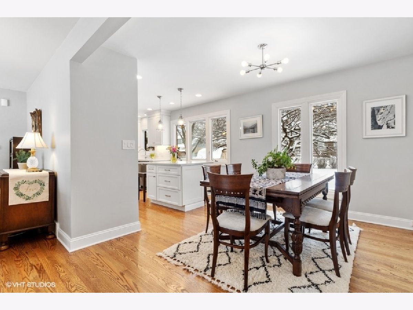
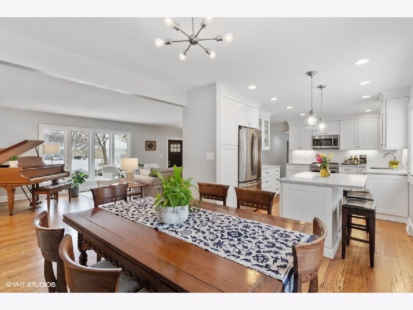
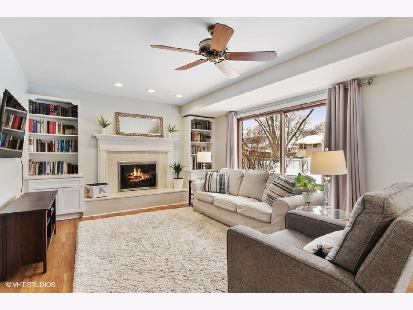
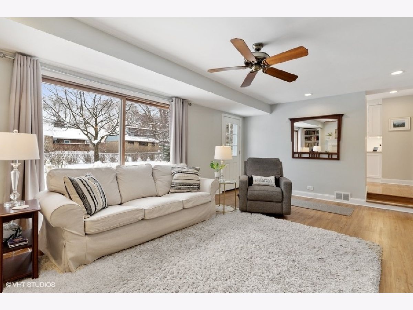
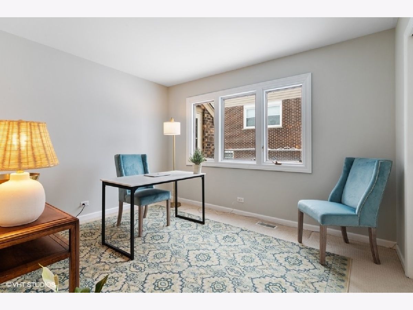
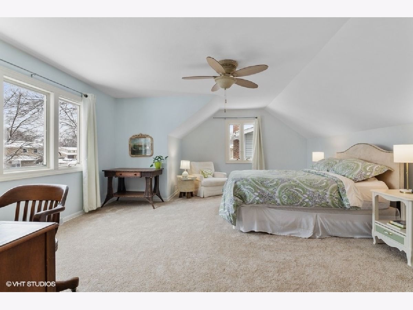
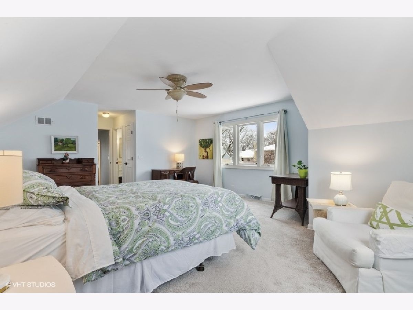
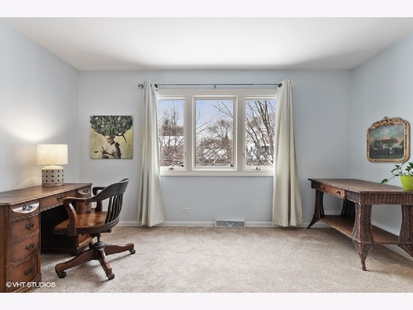
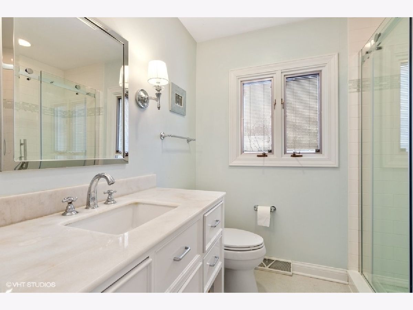
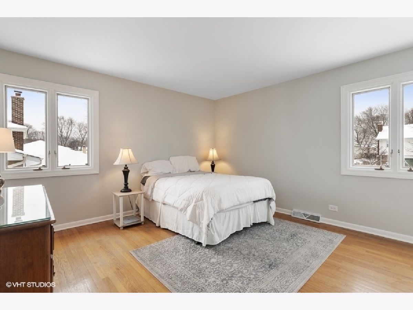
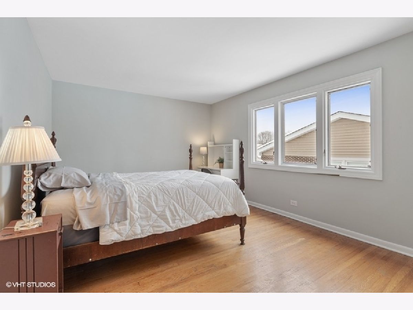
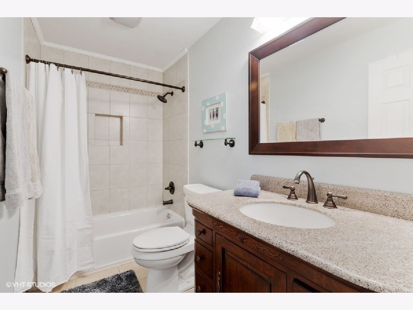
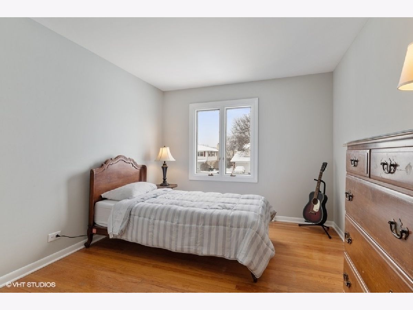
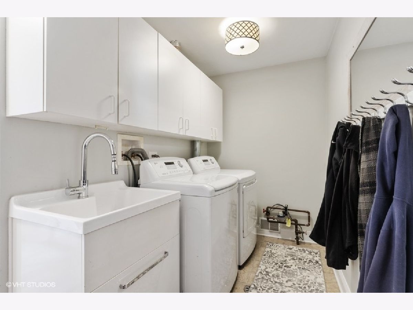
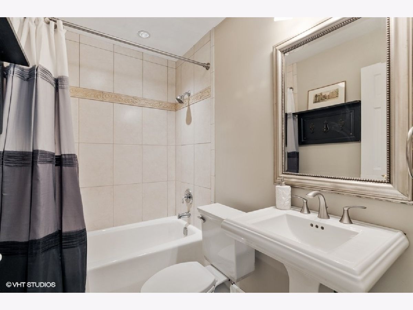
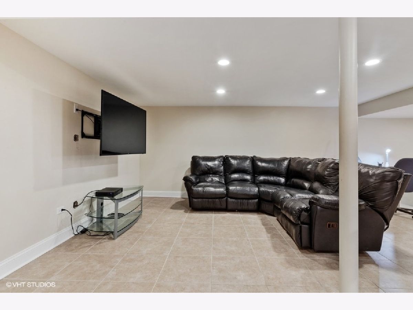
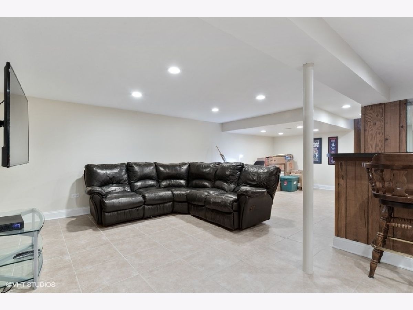
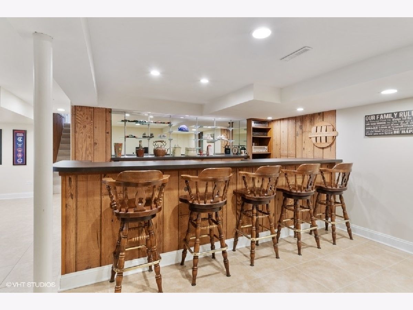
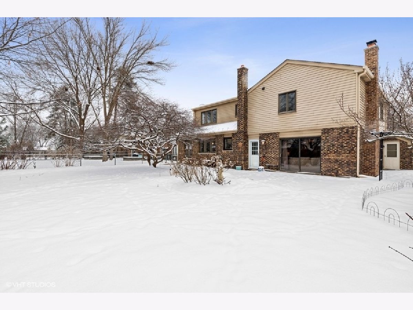
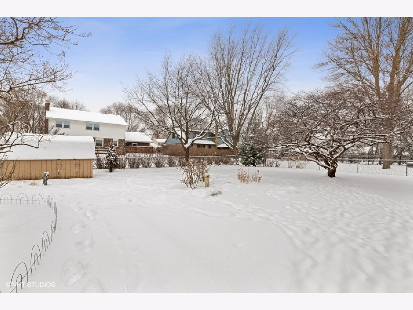
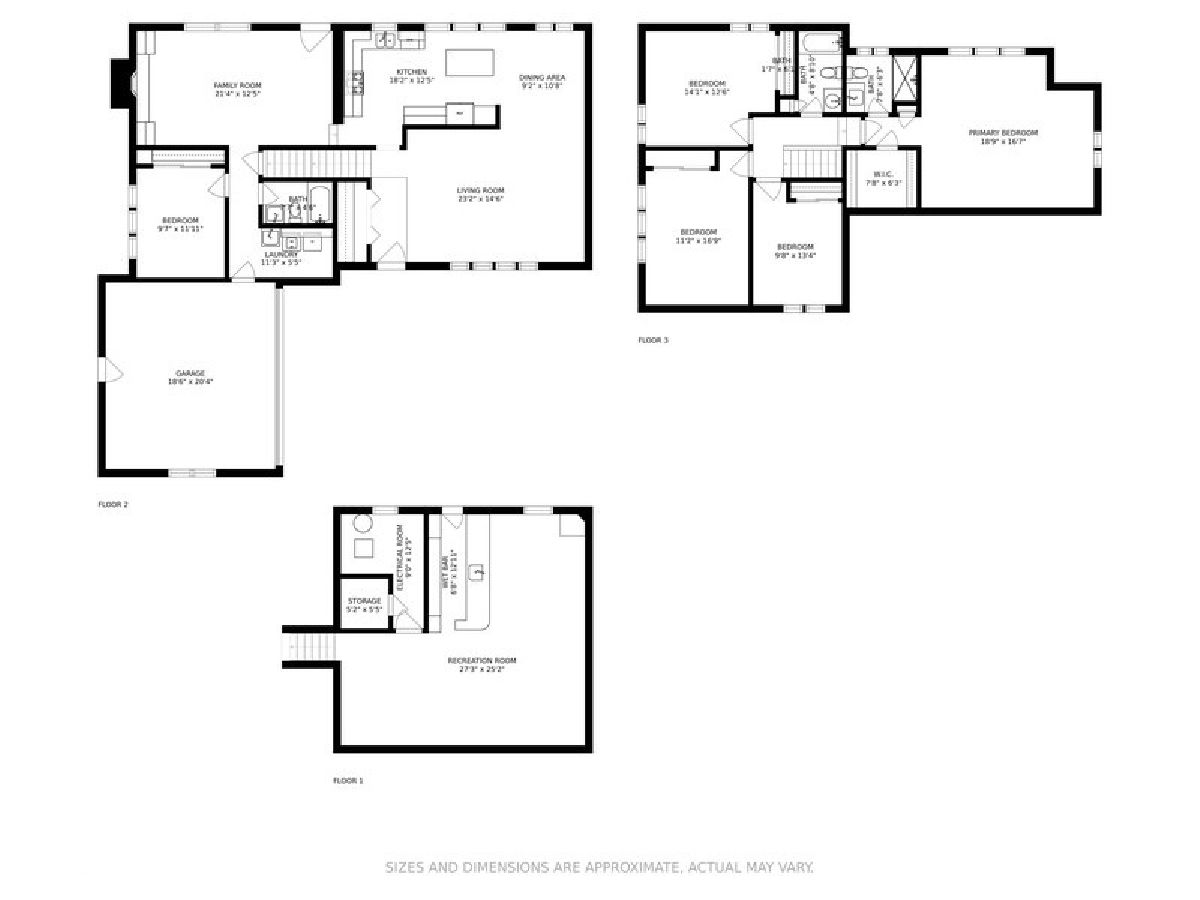
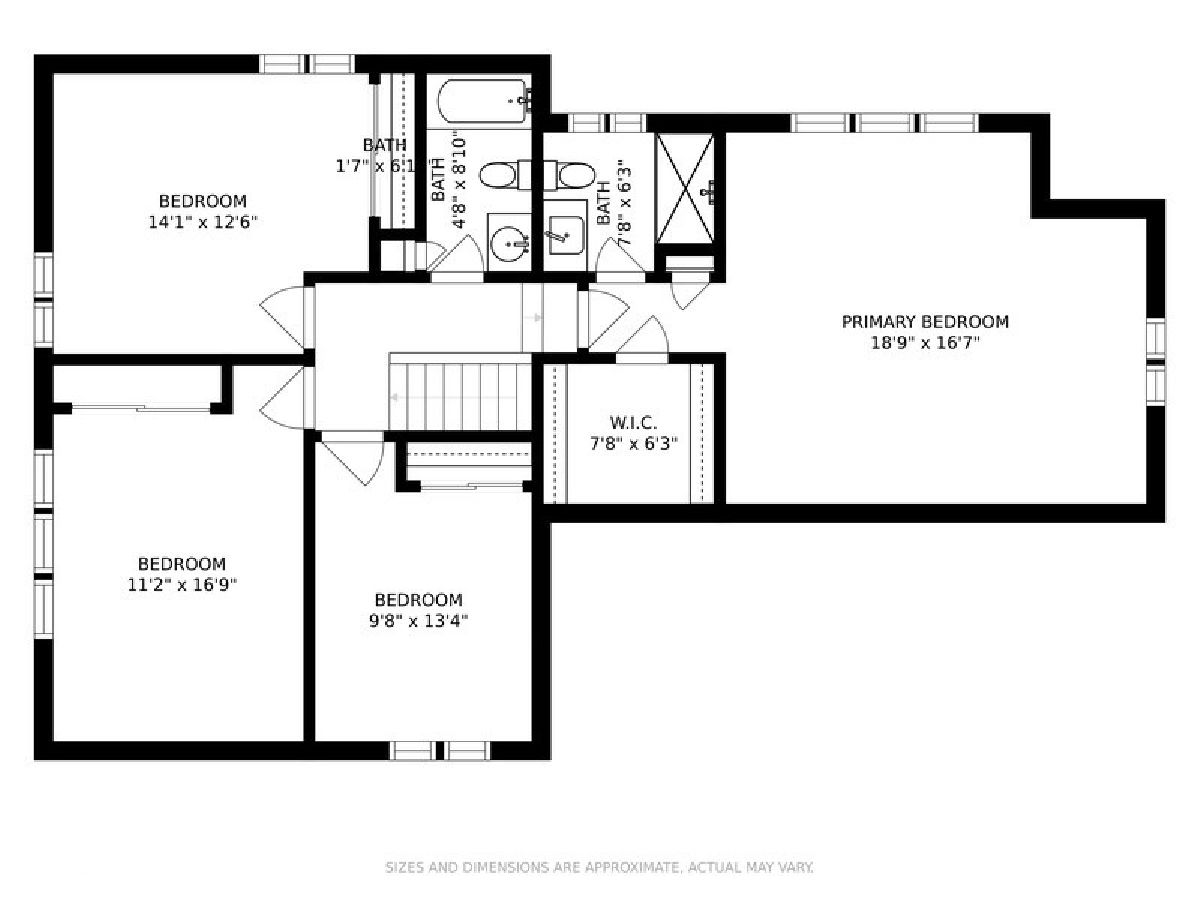
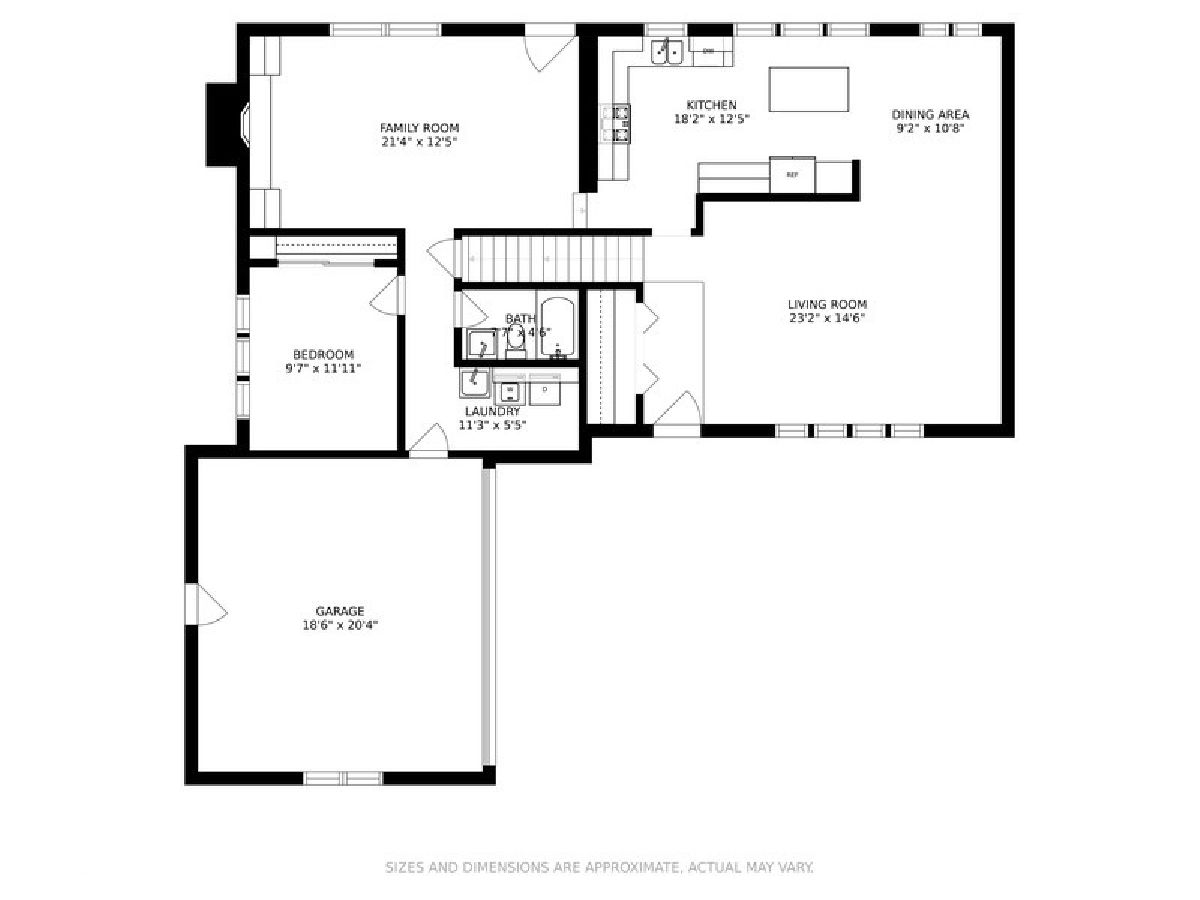
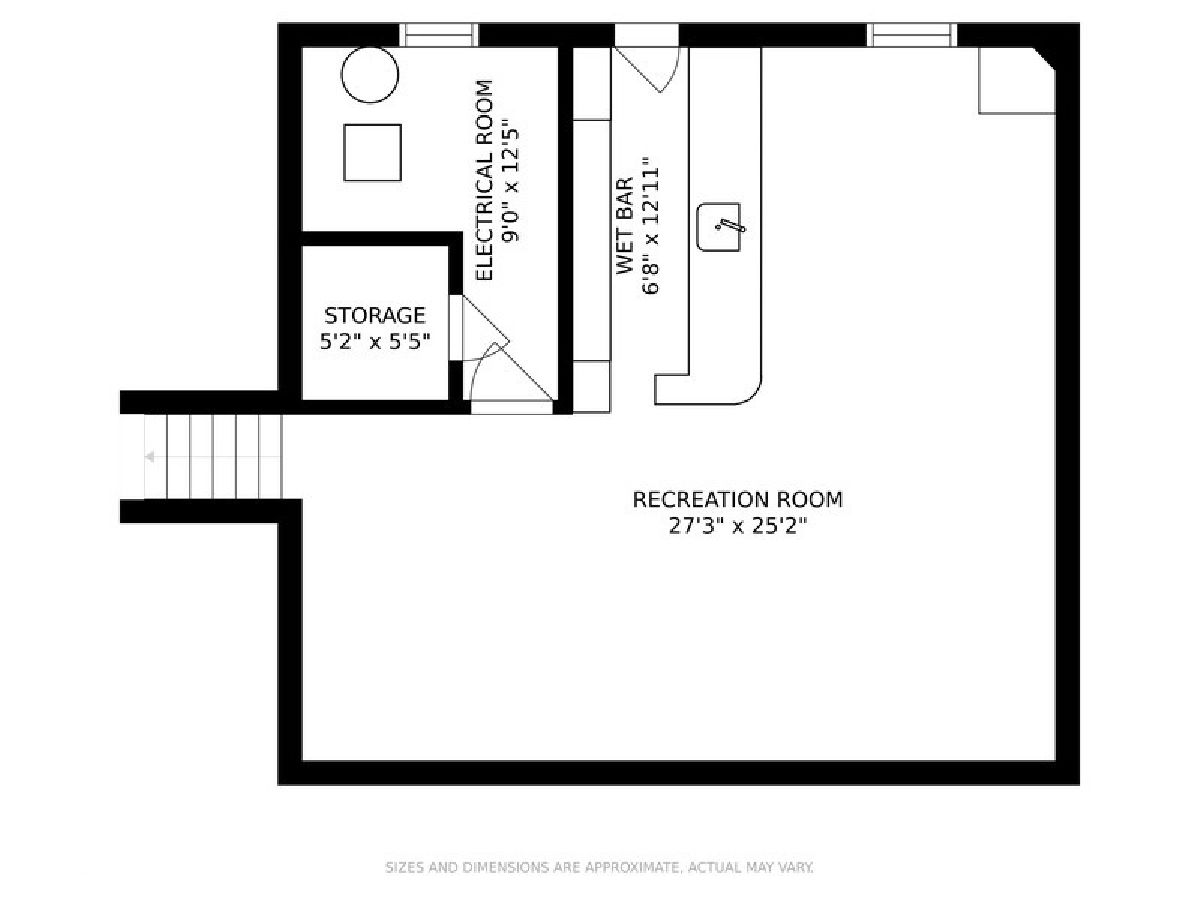
Room Specifics
Total Bedrooms: 4
Bedrooms Above Ground: 4
Bedrooms Below Ground: 0
Dimensions: —
Floor Type: Hardwood
Dimensions: —
Floor Type: —
Dimensions: —
Floor Type: Hardwood
Full Bathrooms: 3
Bathroom Amenities: —
Bathroom in Basement: 0
Rooms: Office,Recreation Room,Foyer,Utility Room-Lower Level
Basement Description: Finished
Other Specifics
| 2.5 | |
| Concrete Perimeter | |
| Asphalt | |
| Patio | |
| — | |
| 69.3X134X68.9X134.1 | |
| Dormer | |
| Full | |
| Bar-Dry, Hardwood Floors, Solar Tubes/Light Tubes, First Floor Bedroom, First Floor Laundry, First Floor Full Bath, Walk-In Closet(s), Bookcases, Some Carpeting | |
| Range, Microwave, Dishwasher, High End Refrigerator | |
| Not in DB | |
| Park, Sidewalks, Street Lights, Street Paved | |
| — | |
| — | |
| Wood Burning |
Tax History
| Year | Property Taxes |
|---|---|
| 2022 | $8,573 |
Contact Agent
Nearby Similar Homes
Nearby Sold Comparables
Contact Agent
Listing Provided By
@properties

