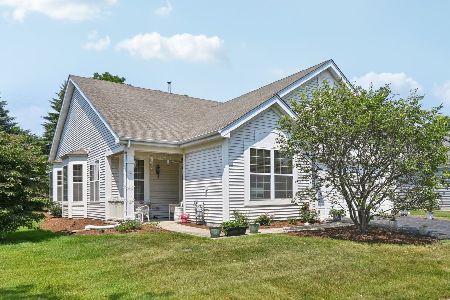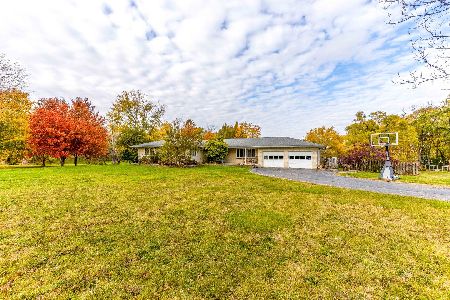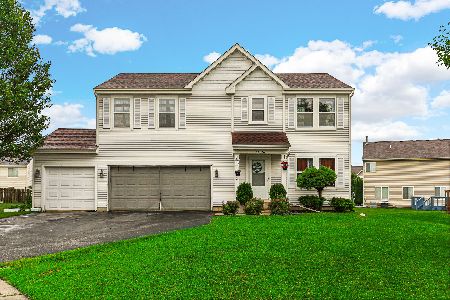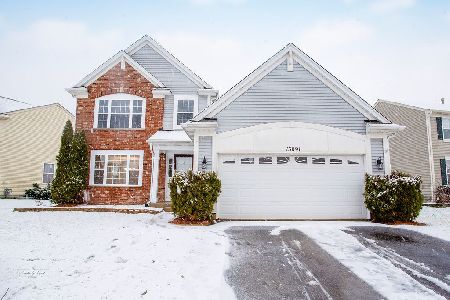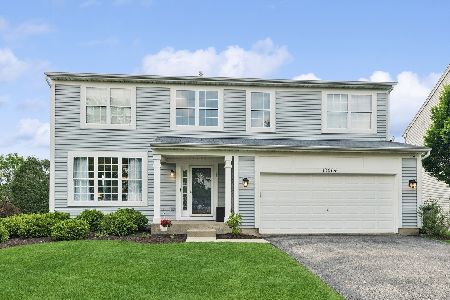13067 Yorkshire Lane, Beach Park, Illinois 60083
$325,000
|
Sold
|
|
| Status: | Closed |
| Sqft: | 2,492 |
| Cost/Sqft: | $130 |
| Beds: | 4 |
| Baths: | 4 |
| Year Built: | 2003 |
| Property Taxes: | $7,345 |
| Days On Market: | 1643 |
| Lot Size: | 0,25 |
Description
EXQUISITE HOME! This Tuscan Style Dream Home is in excellent condition and is so move-in ready you'd think the builders just finished it! Over 3500 finished square feet! Freshly refinished hardwood oak floors, black marble with red mahogany oak fireplace, and the family room is wired for theater/surround sound. This layout is perfect for entertaining family and friends! Custom master bedroom walk-in closet is a must-see, gorgeous oak railed staircase, magnificent fully finished basement with wet bar. Chef's style kitchen is beautiful with an incredible view of the fully landscaped and private backyard. Upgraded kitchen cabinets and custom stained glass windows in the family room and guest bathroom. Corner lot, Whirlpool gold kitchen appliances and Maytag Neptune washer/dryer, an 18 zone-automatic sprinkler system, timer-set outdoor 'night lightscaping', infrared detector/keypad home security system, outdoor night vision surveillance security cameras. Optional 5th and 6th bedrooms in the finished basement. Custom-built laundry room. Additional spigot in the garage! NEW ROOF in 2020! WOW! AMAZING!
Property Specifics
| Single Family | |
| — | |
| — | |
| 2003 | |
| Full | |
| TUSCAN | |
| No | |
| 0.25 |
| Lake | |
| Cambridge At Heatherstone | |
| 0 / Not Applicable | |
| None | |
| Public | |
| Public Sewer | |
| 11194138 | |
| 03254120180000 |
Property History
| DATE: | EVENT: | PRICE: | SOURCE: |
|---|---|---|---|
| 11 Oct, 2021 | Sold | $325,000 | MRED MLS |
| 25 Aug, 2021 | Under contract | $324,900 | MRED MLS |
| 19 Aug, 2021 | Listed for sale | $324,900 | MRED MLS |
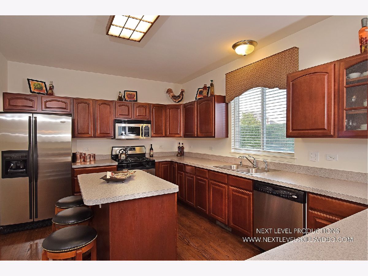
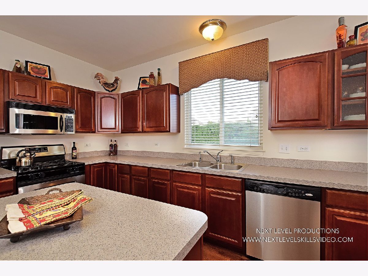
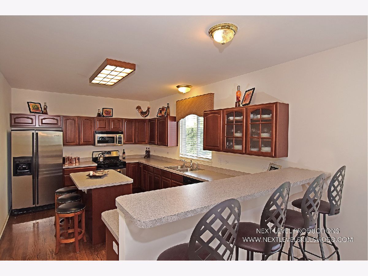
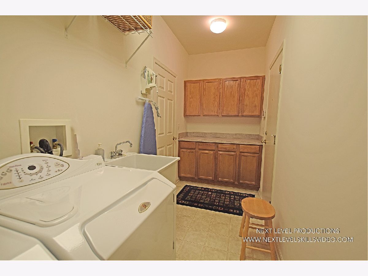
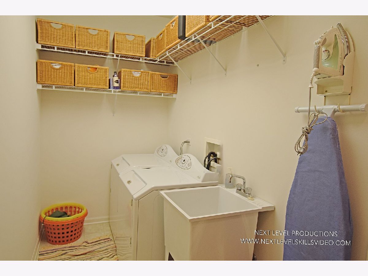
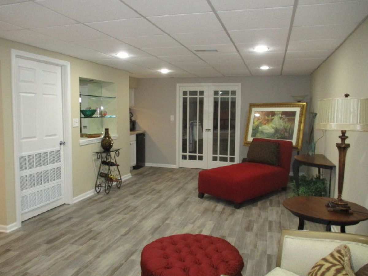
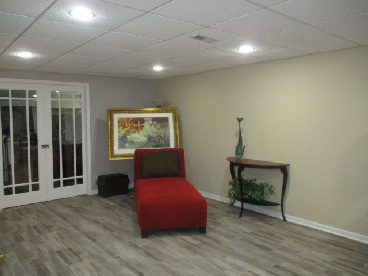
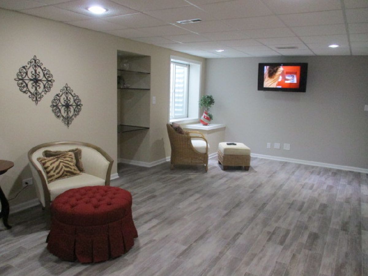
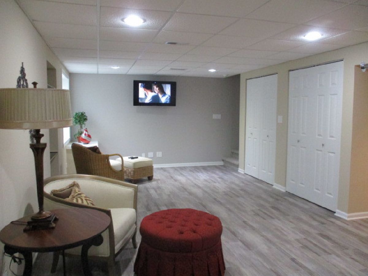
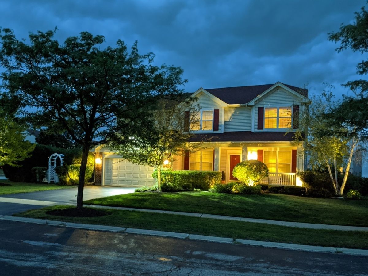
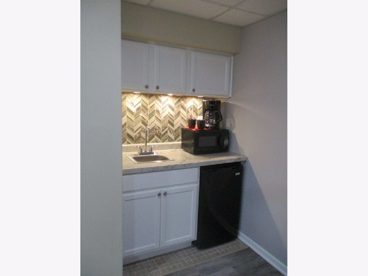
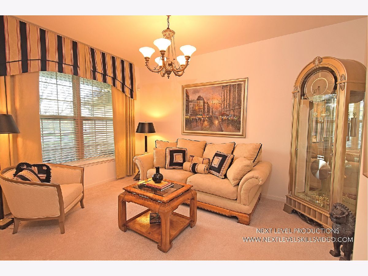
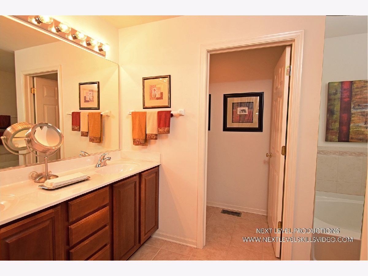
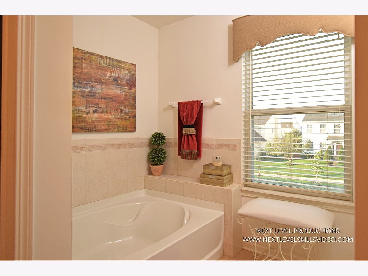
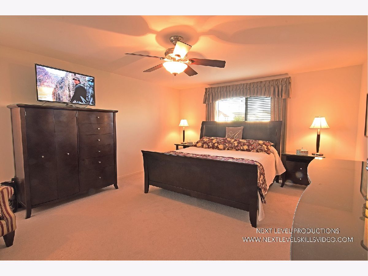
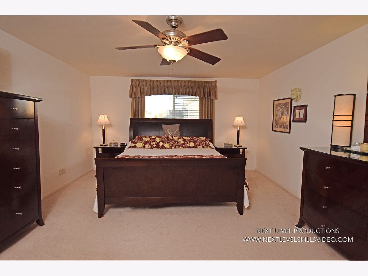
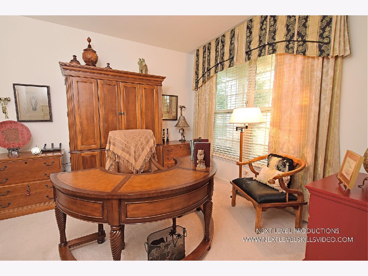
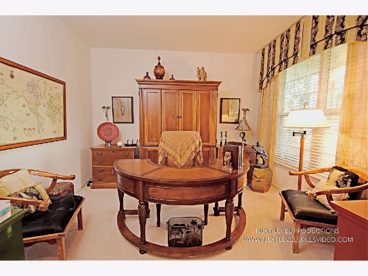
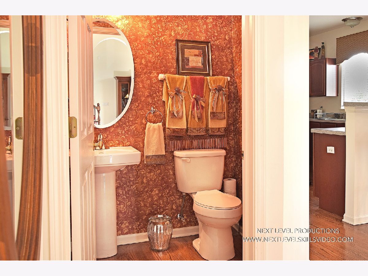
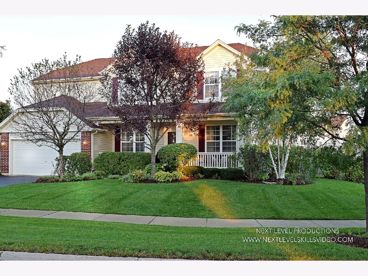
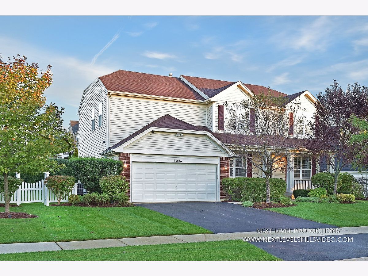
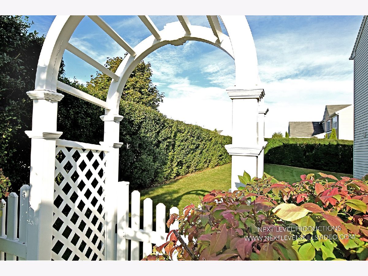
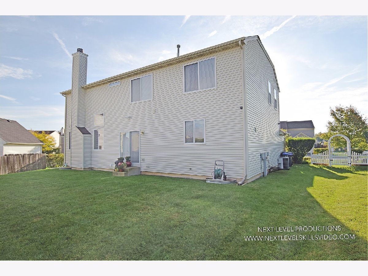
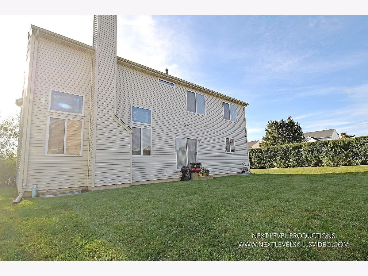
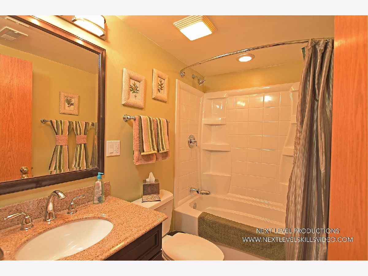
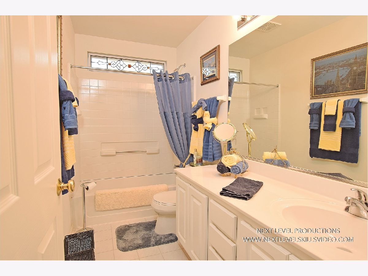
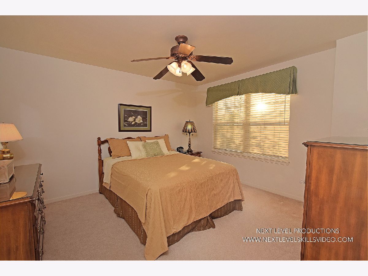
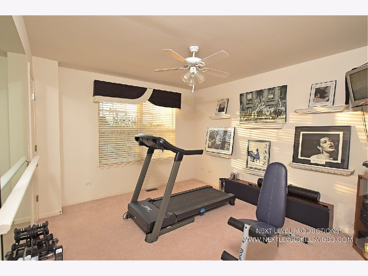
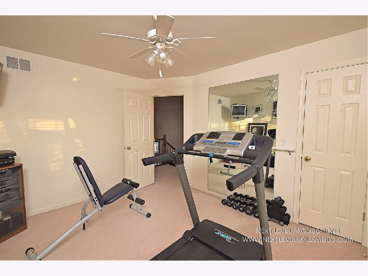
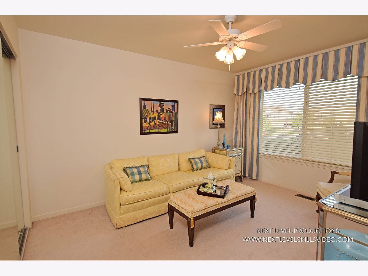
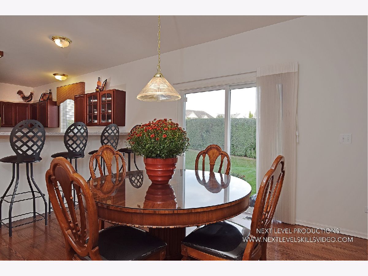
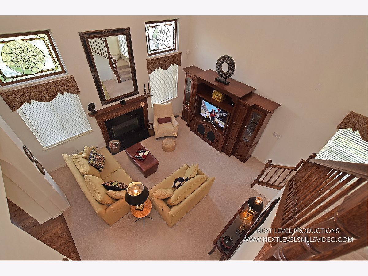
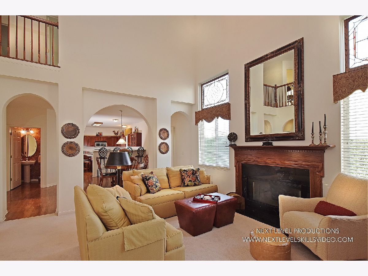
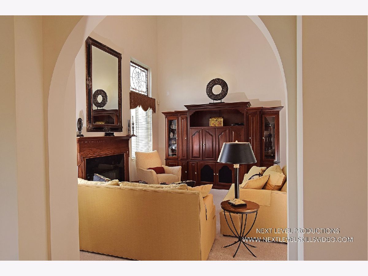
Room Specifics
Total Bedrooms: 6
Bedrooms Above Ground: 4
Bedrooms Below Ground: 2
Dimensions: —
Floor Type: Carpet
Dimensions: —
Floor Type: Carpet
Dimensions: —
Floor Type: Carpet
Dimensions: —
Floor Type: —
Dimensions: —
Floor Type: —
Full Bathrooms: 4
Bathroom Amenities: Separate Shower,Double Sink
Bathroom in Basement: 1
Rooms: Bedroom 5,Bedroom 6,Breakfast Room,Great Room,Foyer
Basement Description: Finished
Other Specifics
| 2 | |
| Concrete Perimeter | |
| Asphalt | |
| Porch | |
| Corner Lot,Landscaped | |
| 99.3X106.2X71.8X104.2 | |
| Dormer | |
| Full | |
| Bar-Wet, Hardwood Floors, First Floor Laundry | |
| Range, Microwave, Dishwasher, Refrigerator, Washer, Dryer, Disposal | |
| Not in DB | |
| Park, Curbs, Sidewalks, Street Lights, Street Paved | |
| — | |
| — | |
| Gas Starter |
Tax History
| Year | Property Taxes |
|---|---|
| 2021 | $7,345 |
Contact Agent
Nearby Similar Homes
Nearby Sold Comparables
Contact Agent
Listing Provided By
Haus & Boden, Ltd.

