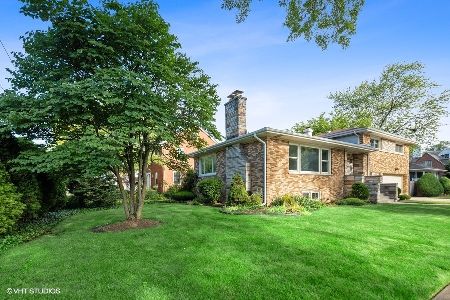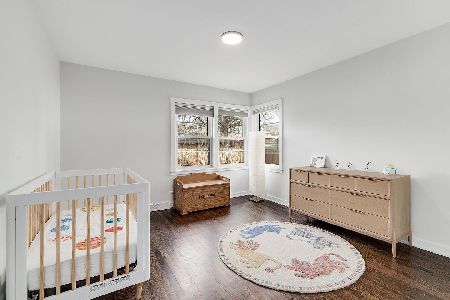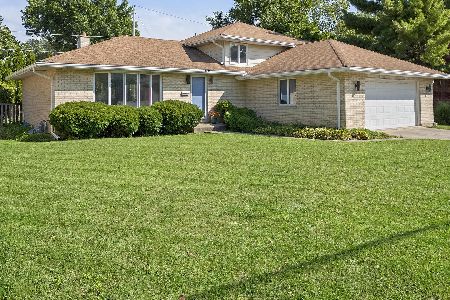1307 47th Street, La Grange, Illinois 60525
$392,900
|
Sold
|
|
| Status: | Closed |
| Sqft: | 2,120 |
| Cost/Sqft: | $188 |
| Beds: | 4 |
| Baths: | 3 |
| Year Built: | 1963 |
| Property Taxes: | $18,220 |
| Days On Market: | 2810 |
| Lot Size: | 0,00 |
Description
If you are looking for an all Brick Colonial on a generous 75 x 125 lot, well wait no more! This attractive Two Story home with timeless copper down spouts features a classic circular floor plan, hardwood floors & divided light windows. Enjoy your spacious and sun filled rooms throughout. Living Room with fireplace, formal Dining Room w/great view of yard, updated Kitchen in 2013 with just the right blend of transitional classic elements and contemporary design with cherry cabinets, stainless steel appliances, subway tile, quartz counters, breakfast bar peninsula & versatile Den or ideal Breakfast Room off Kitchen. Sharply remodeled 1st floor Powder Room (2016). Second floor offers 4 large Bedrooms & 2 full Baths. Unfinished, deep pour Basement with expansion possibilities with exterior access. 2 car garage, patio, invisible fence with front & rear zones. Short distance to schools, shopping, parks & transportation. Note: seller is appealing taxes.
Property Specifics
| Single Family | |
| — | |
| Colonial | |
| 1963 | |
| Full | |
| — | |
| No | |
| — |
| Cook | |
| — | |
| 0 / Not Applicable | |
| None | |
| Lake Michigan | |
| Public Sewer | |
| 09927713 | |
| 18054240280000 |
Nearby Schools
| NAME: | DISTRICT: | DISTANCE: | |
|---|---|---|---|
|
Grade School
Cossitt Ave Elementary School |
102 | — | |
|
Middle School
Park Junior High School |
102 | Not in DB | |
|
High School
Lyons Twp High School |
204 | Not in DB | |
Property History
| DATE: | EVENT: | PRICE: | SOURCE: |
|---|---|---|---|
| 28 Feb, 2019 | Sold | $392,900 | MRED MLS |
| 27 Sep, 2018 | Under contract | $397,900 | MRED MLS |
| — | Last price change | $408,500 | MRED MLS |
| 16 May, 2018 | Listed for sale | $459,900 | MRED MLS |
| 27 Sep, 2018 | Under contract | $0 | MRED MLS |
| 15 Sep, 2018 | Listed for sale | $0 | MRED MLS |
Room Specifics
Total Bedrooms: 4
Bedrooms Above Ground: 4
Bedrooms Below Ground: 0
Dimensions: —
Floor Type: Hardwood
Dimensions: —
Floor Type: Hardwood
Dimensions: —
Floor Type: Hardwood
Full Bathrooms: 3
Bathroom Amenities: —
Bathroom in Basement: 0
Rooms: Den
Basement Description: Unfinished,Exterior Access
Other Specifics
| 2 | |
| — | |
| Concrete,Side Drive | |
| Patio | |
| — | |
| 75X125 | |
| — | |
| Full | |
| Hardwood Floors | |
| Range, Microwave, Dishwasher, Refrigerator, Washer, Dryer, Disposal, Stainless Steel Appliance(s) | |
| Not in DB | |
| Sidewalks, Street Lights, Street Paved | |
| — | |
| — | |
| Wood Burning |
Tax History
| Year | Property Taxes |
|---|---|
| 2019 | $18,220 |
Contact Agent
Nearby Similar Homes
Nearby Sold Comparables
Contact Agent
Listing Provided By
Smothers Realty Group













