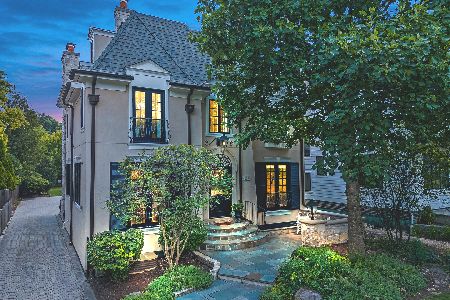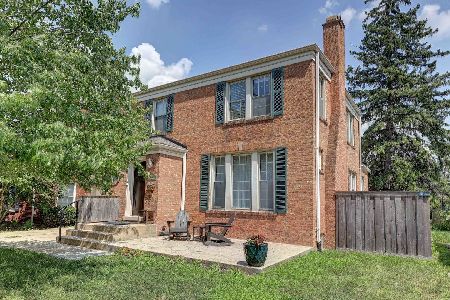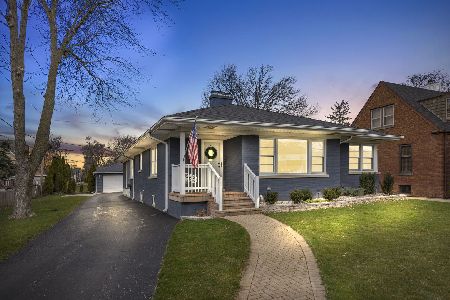436 Leitch Avenue, La Grange, Illinois 60525
$560,000
|
Sold
|
|
| Status: | Closed |
| Sqft: | 2,781 |
| Cost/Sqft: | $201 |
| Beds: | 3 |
| Baths: | 2 |
| Year Built: | 1955 |
| Property Taxes: | $11,629 |
| Days On Market: | 1722 |
| Lot Size: | 0,18 |
Description
Do not miss this wonderful home! Remodeled ranch home on an over-sized La Grange lot with designer high end finishes! Open concept living room with fireplace/ dining area with gorgeous hardwood flooring throughout main level! Three bedrooms on main level, one bedroom in basement. Spacious kitchen with breakfast table area overlooking screened in porch offers white shaker cabinets, quartz countertops, & stainless steel appliances! Two full bathrooms and a full finished basement with second fireplace and plenty of storage. Excellent location close to schools, town, and train! A must see!
Property Specifics
| Single Family | |
| — | |
| Ranch | |
| 1955 | |
| Full | |
| — | |
| No | |
| 0.18 |
| Cook | |
| — | |
| — / Not Applicable | |
| None | |
| Public | |
| Public Sewer | |
| 11030175 | |
| 18054240200000 |
Nearby Schools
| NAME: | DISTRICT: | DISTANCE: | |
|---|---|---|---|
|
Grade School
Cossitt Avenue Elementary School |
102 | — | |
|
Middle School
Park Junior High School |
102 | Not in DB | |
|
High School
Lyons Twp High School |
204 | Not in DB | |
Property History
| DATE: | EVENT: | PRICE: | SOURCE: |
|---|---|---|---|
| 17 Aug, 2017 | Sold | $349,900 | MRED MLS |
| 27 Jul, 2017 | Under contract | $349,900 | MRED MLS |
| 27 Jun, 2017 | Listed for sale | $349,900 | MRED MLS |
| 18 Feb, 2020 | Sold | $520,000 | MRED MLS |
| 9 Jan, 2020 | Under contract | $549,900 | MRED MLS |
| 1 Nov, 2019 | Listed for sale | $549,900 | MRED MLS |
| 26 May, 2021 | Sold | $560,000 | MRED MLS |
| 2 Apr, 2021 | Under contract | $560,000 | MRED MLS |
| 1 Apr, 2021 | Listed for sale | $560,000 | MRED MLS |
| 22 May, 2023 | Sold | $670,000 | MRED MLS |
| 16 Apr, 2023 | Under contract | $659,900 | MRED MLS |
| 10 Apr, 2023 | Listed for sale | $659,900 | MRED MLS |
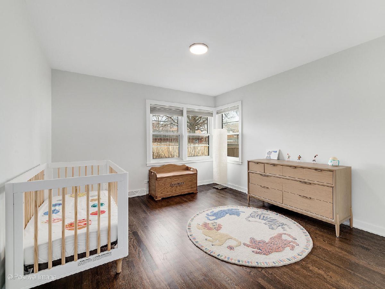
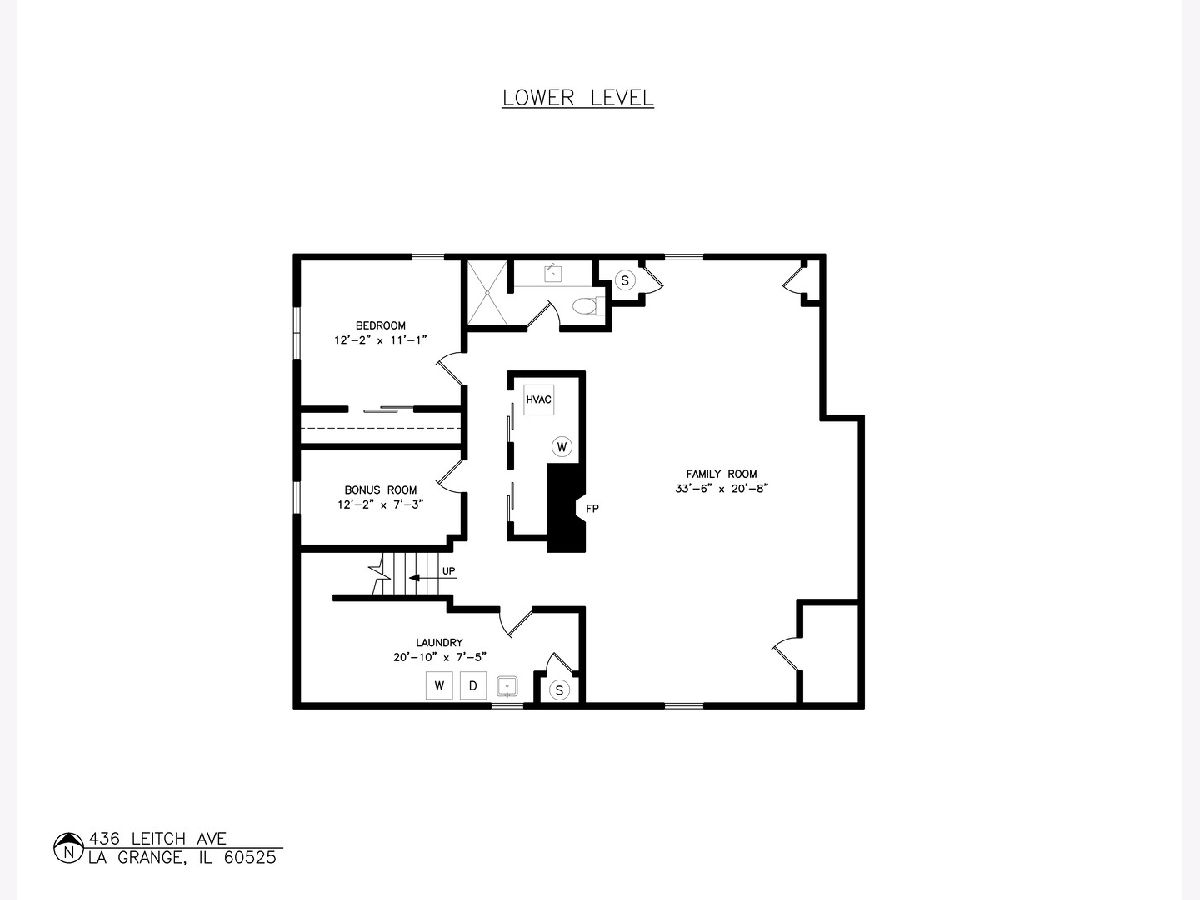
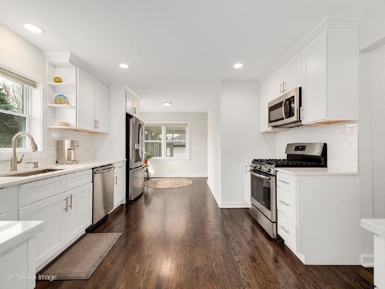
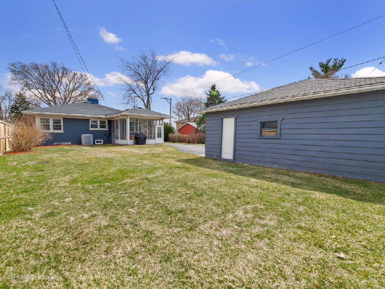
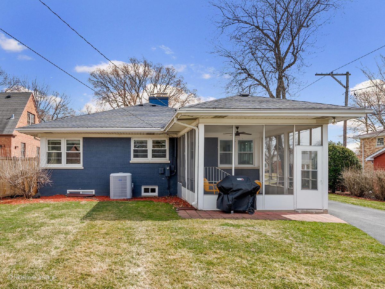
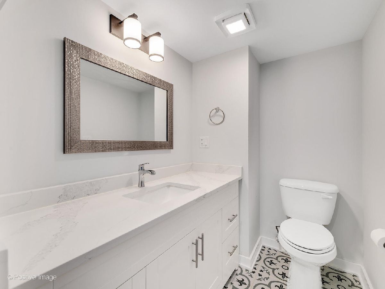
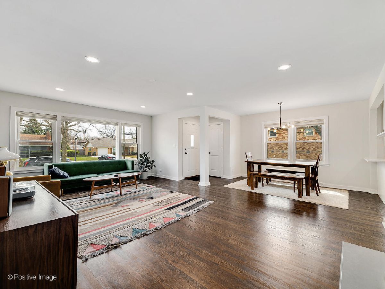
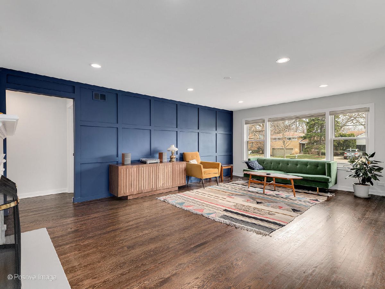
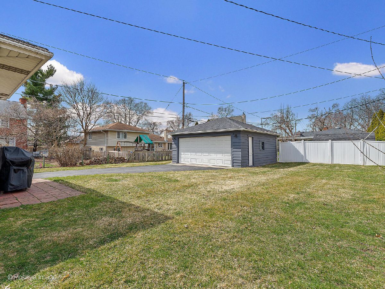
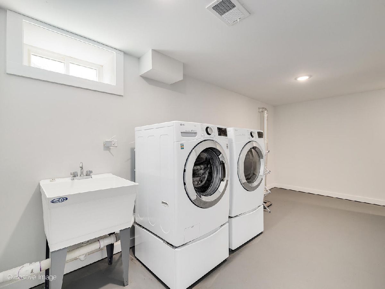
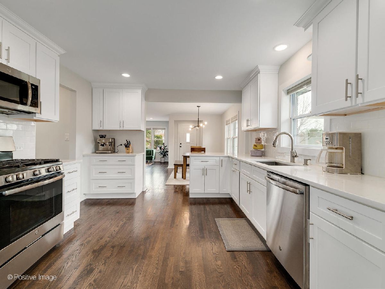
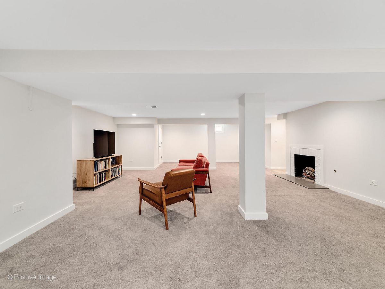
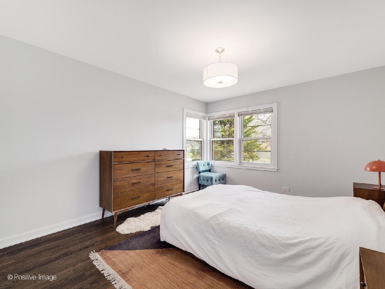
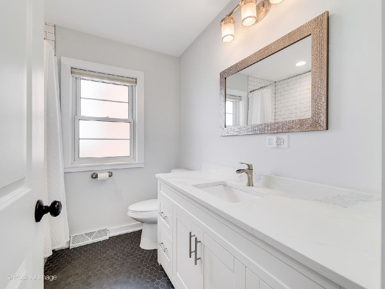
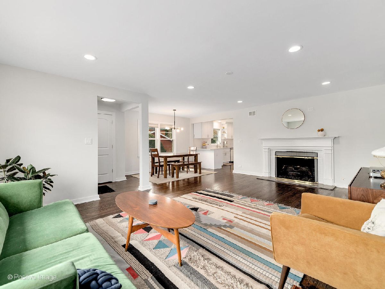
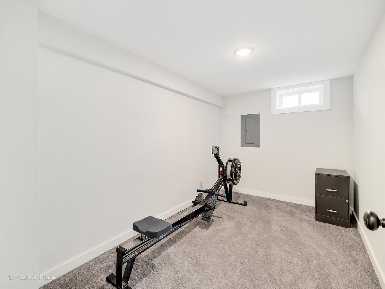
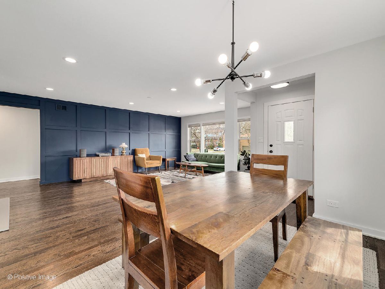
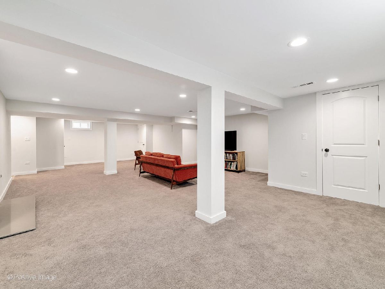
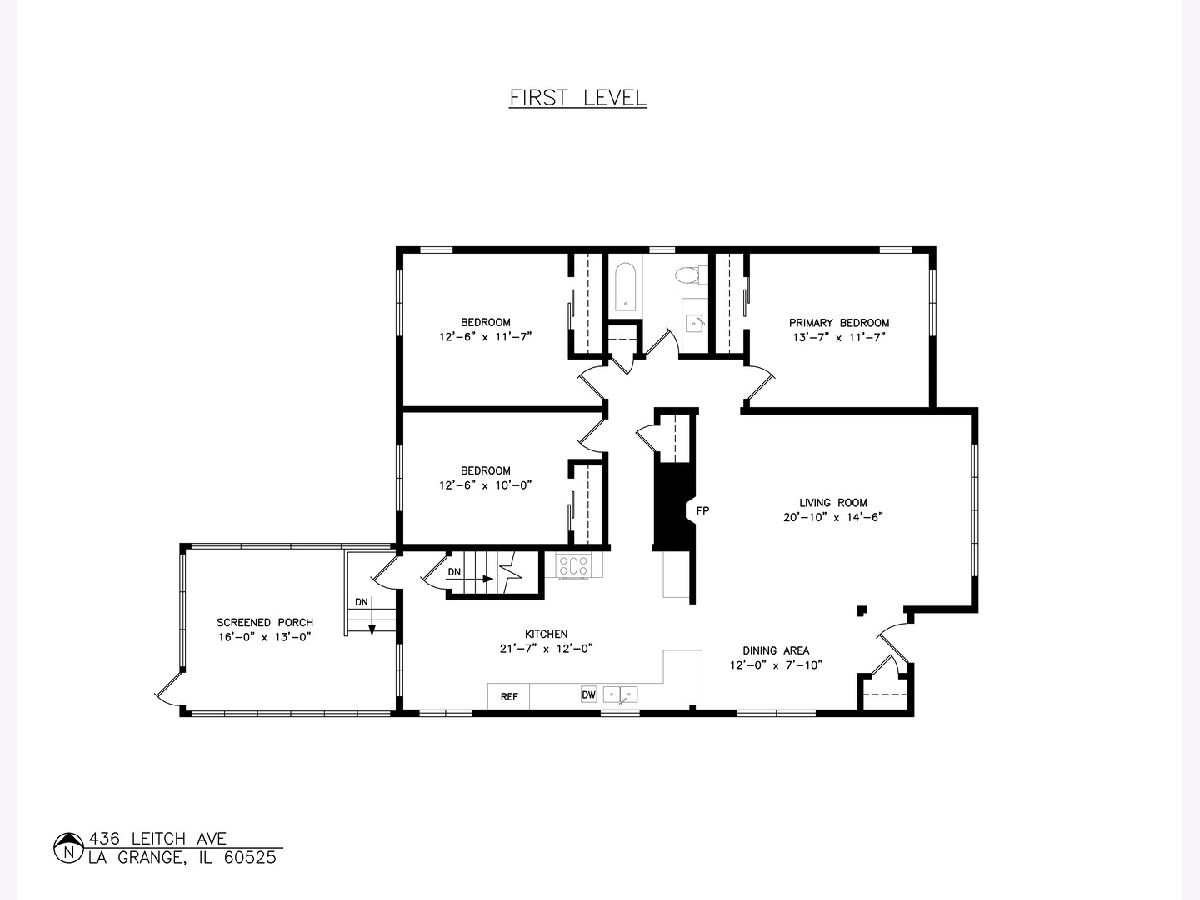
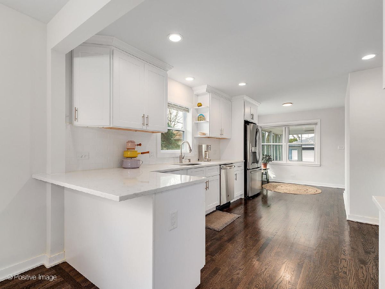
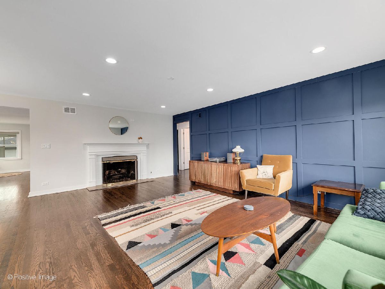
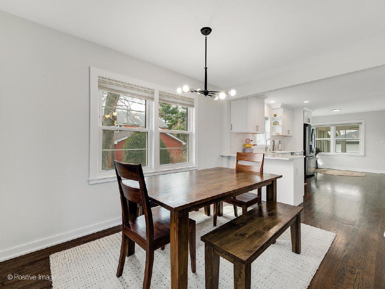
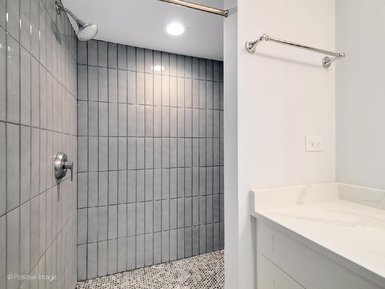
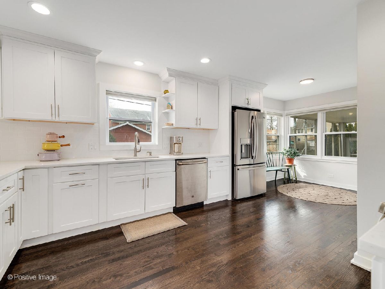
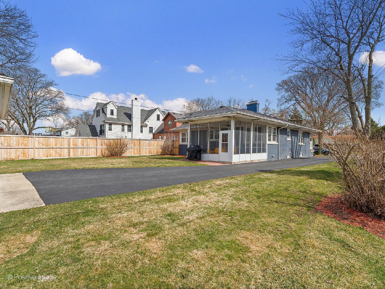
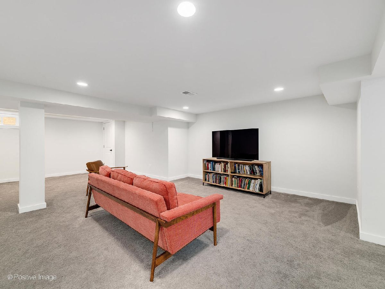
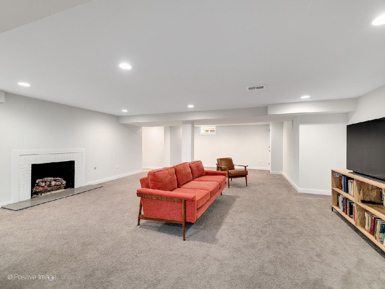
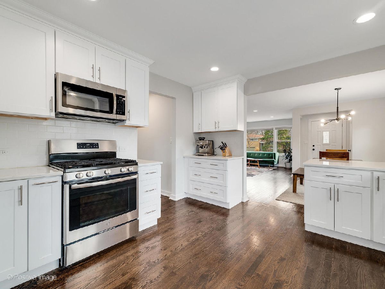
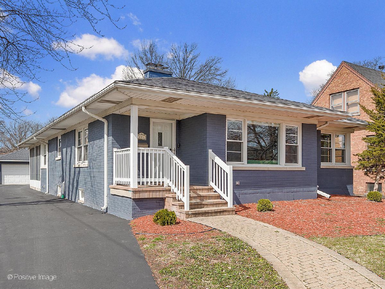
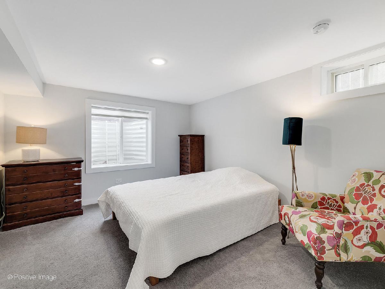
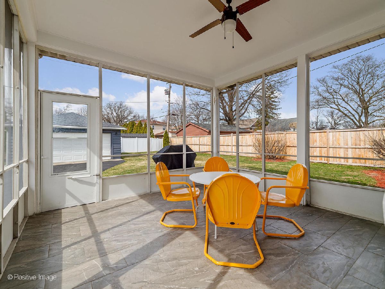
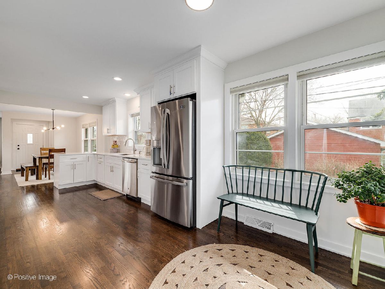
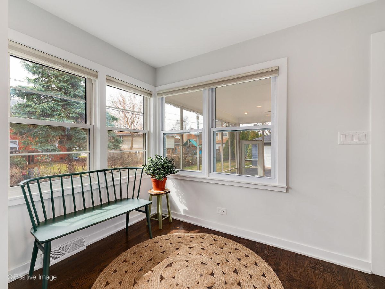
Room Specifics
Total Bedrooms: 4
Bedrooms Above Ground: 3
Bedrooms Below Ground: 1
Dimensions: —
Floor Type: Hardwood
Dimensions: —
Floor Type: Hardwood
Dimensions: —
Floor Type: Carpet
Full Bathrooms: 2
Bathroom Amenities: Separate Shower
Bathroom in Basement: 1
Rooms: Bonus Room,Screened Porch
Basement Description: Finished
Other Specifics
| 2 | |
| Concrete Perimeter | |
| Asphalt,Side Drive | |
| Porch Screened | |
| — | |
| 50 X 155 | |
| — | |
| None | |
| Hardwood Floors, First Floor Bedroom, First Floor Full Bath, Open Floorplan | |
| Range, Microwave, Dishwasher, Washer, Dryer, Disposal, Stainless Steel Appliance(s) | |
| Not in DB | |
| Park, Sidewalks, Street Lights | |
| — | |
| — | |
| Wood Burning, Gas Starter, More than one |
Tax History
| Year | Property Taxes |
|---|---|
| 2017 | $7,028 |
| 2020 | $11,106 |
| 2021 | $11,629 |
| 2023 | $11,584 |
Contact Agent
Nearby Similar Homes
Nearby Sold Comparables
Contact Agent
Listing Provided By
@properties



