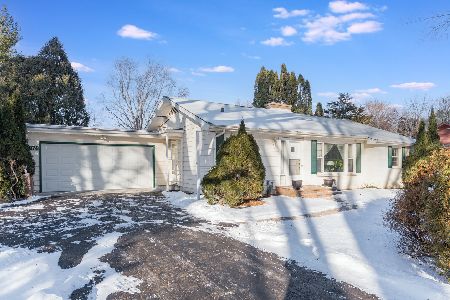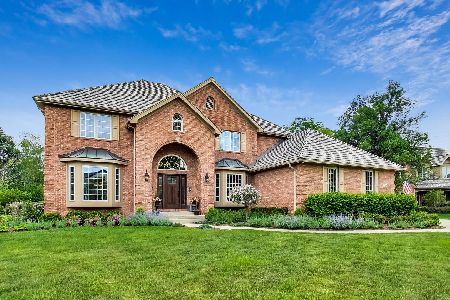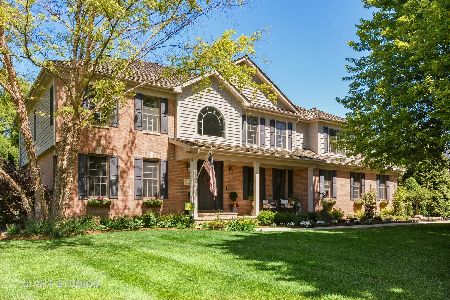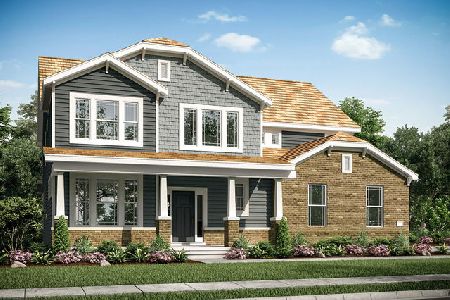1307 Blackberry Court, Libertyville, Illinois 60048
$705,000
|
Sold
|
|
| Status: | Closed |
| Sqft: | 3,401 |
| Cost/Sqft: | $221 |
| Beds: | 4 |
| Baths: | 5 |
| Year Built: | 1994 |
| Property Taxes: | $18,368 |
| Days On Market: | 2901 |
| Lot Size: | 0,48 |
Description
A Place To Call Home~Solid custom home boasts over 4200 sq ft of finished living space~A perfect floor plan where family & daily living meets the ease of entertaining~4 bedrooms & the hard to find, 4 full baths, plus a powder room~Recent updates include: interior freshly painted w/neutral colors, gorgeous master bath updated, newer carpet in bedrooms & basement, 2nd & 3rd bathrooms updated w/stylish granite & new plumbing fixtures~The grand 2 story foyer invites you in showcasing hardwood floors throughout, a 1st floor office, custom millwork & wainscoting~Chefs dream kitchen w/ss appliances, huge island & table space open to the family room w/cathedral ceiling, sky lights & amazing natural light that fills the rooms from the well placed windows overlooking the picture perfect private back yard~Upstairs there are spacious bedrooms & a serene master suite w/huge WIC~Finished lower level w/rec room, full bath & large storage room~Minutes to tollway, bike path & downtown Libertyville!
Property Specifics
| Single Family | |
| — | |
| — | |
| 1994 | |
| Full | |
| WERCHEK - CUSTOM | |
| No | |
| 0.48 |
| Lake | |
| Wineberry | |
| 250 / Annual | |
| Other | |
| Public | |
| Public Sewer | |
| 09880115 | |
| 11083100140000 |
Property History
| DATE: | EVENT: | PRICE: | SOURCE: |
|---|---|---|---|
| 21 Jun, 2018 | Sold | $705,000 | MRED MLS |
| 2 May, 2018 | Under contract | $750,000 | MRED MLS |
| 10 Mar, 2018 | Listed for sale | $750,000 | MRED MLS |
| 16 Jul, 2021 | Sold | $795,000 | MRED MLS |
| 27 May, 2021 | Under contract | $789,500 | MRED MLS |
| 21 May, 2021 | Listed for sale | $789,500 | MRED MLS |
Room Specifics
Total Bedrooms: 4
Bedrooms Above Ground: 4
Bedrooms Below Ground: 0
Dimensions: —
Floor Type: Carpet
Dimensions: —
Floor Type: Carpet
Dimensions: —
Floor Type: Carpet
Full Bathrooms: 5
Bathroom Amenities: Separate Shower,Double Sink,Soaking Tub
Bathroom in Basement: 1
Rooms: Breakfast Room,Office,Recreation Room,Workshop,Exercise Room,Foyer,Mud Room,Utility Room-Lower Level,Storage
Basement Description: Finished
Other Specifics
| 3 | |
| — | |
| Concrete | |
| Brick Paver Patio, Storms/Screens | |
| Cul-De-Sac,Landscaped | |
| 87X227X147X177 | |
| — | |
| Full | |
| Vaulted/Cathedral Ceilings, Skylight(s), Hardwood Floors, First Floor Laundry | |
| Double Oven, Microwave, Dishwasher, Refrigerator, Washer, Dryer, Disposal, Stainless Steel Appliance(s), Cooktop, Built-In Oven | |
| Not in DB | |
| Tennis Courts, Sidewalks, Street Lights, Street Paved | |
| — | |
| — | |
| — |
Tax History
| Year | Property Taxes |
|---|---|
| 2018 | $18,368 |
| 2021 | $18,009 |
Contact Agent
Nearby Sold Comparables
Contact Agent
Listing Provided By
@properties








