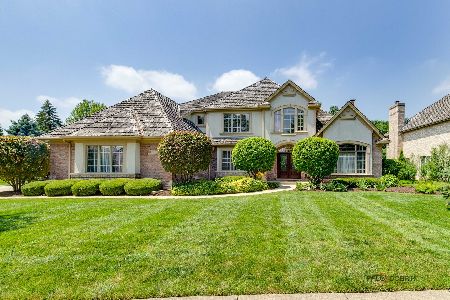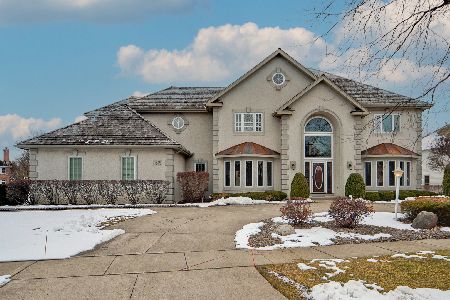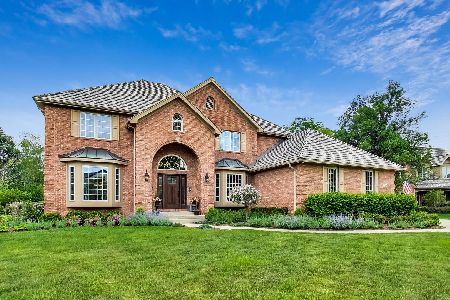1617 Elderberry Drive, Libertyville, Illinois 60048
$873,000
|
Sold
|
|
| Status: | Closed |
| Sqft: | 4,220 |
| Cost/Sqft: | $211 |
| Beds: | 4 |
| Baths: | 5 |
| Year Built: | 1999 |
| Property Taxes: | $22,236 |
| Days On Market: | 2686 |
| Lot Size: | 0,35 |
Description
This gorgeous, beautifully updated custom home built by the current owner is perfect for living and entertaining. Premium interior lot location in highly desirable Wineberry. Grand two-story foyer welcomes you to this spacious open floor plan. Hardwood floors throughout the first and second floor. Impressive kitchen opens to adjacent family room with fireplace and French doors leading to terrace. Master bedroom with luxurious private bathroom and extra-large walk-in closet. Second floor features a guest suite with private bathroom and two additional bedrooms. The finished basement has something for everyone including a large rec room, bedroom and summer kitchen. The stunning grounds feature two terraces, fountain and lush landscaping. Truly a special home!
Property Specifics
| Single Family | |
| — | |
| Colonial | |
| 1999 | |
| Full | |
| — | |
| No | |
| 0.35 |
| Lake | |
| Wineberry | |
| 250 / Annual | |
| Insurance | |
| Lake Michigan,Public | |
| Public Sewer | |
| 10108231 | |
| 11083100180000 |
Nearby Schools
| NAME: | DISTRICT: | DISTANCE: | |
|---|---|---|---|
|
Grade School
Butterfield School |
70 | — | |
|
Middle School
Highland Middle School |
70 | Not in DB | |
|
High School
Libertyville High School |
128 | Not in DB | |
Property History
| DATE: | EVENT: | PRICE: | SOURCE: |
|---|---|---|---|
| 14 Dec, 2018 | Sold | $873,000 | MRED MLS |
| 14 Oct, 2018 | Under contract | $889,000 | MRED MLS |
| 10 Oct, 2018 | Listed for sale | $889,000 | MRED MLS |
Room Specifics
Total Bedrooms: 5
Bedrooms Above Ground: 4
Bedrooms Below Ground: 1
Dimensions: —
Floor Type: Hardwood
Dimensions: —
Floor Type: Hardwood
Dimensions: —
Floor Type: Hardwood
Dimensions: —
Floor Type: —
Full Bathrooms: 5
Bathroom Amenities: Whirlpool
Bathroom in Basement: 1
Rooms: Bedroom 5,Breakfast Room,Office,Recreation Room,Kitchen
Basement Description: Finished
Other Specifics
| 3 | |
| Concrete Perimeter | |
| Concrete | |
| Patio, Porch, Brick Paver Patio | |
| — | |
| 101X147X99X151 | |
| Unfinished | |
| Full | |
| First Floor Laundry, First Floor Full Bath | |
| Double Oven, Range, Dishwasher, Refrigerator | |
| Not in DB | |
| Tennis Courts, Sidewalks, Street Lights, Street Paved | |
| — | |
| — | |
| Gas Log, Gas Starter |
Tax History
| Year | Property Taxes |
|---|---|
| 2018 | $22,236 |
Contact Agent
Nearby Similar Homes
Nearby Sold Comparables
Contact Agent
Listing Provided By
Berkshire Hathaway HomeServices KoenigRubloff







