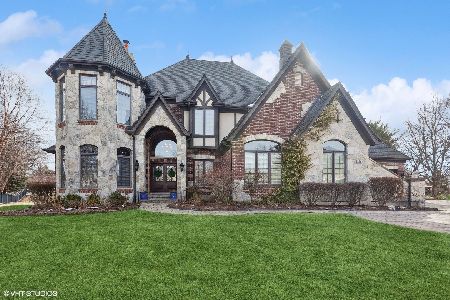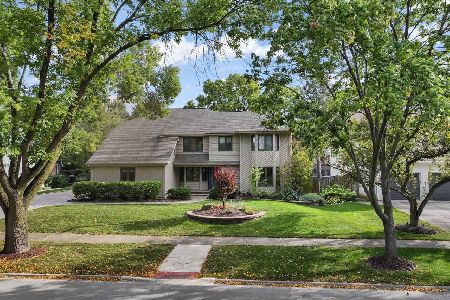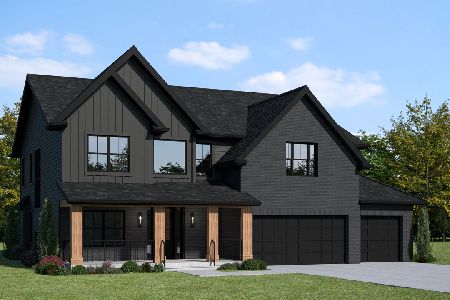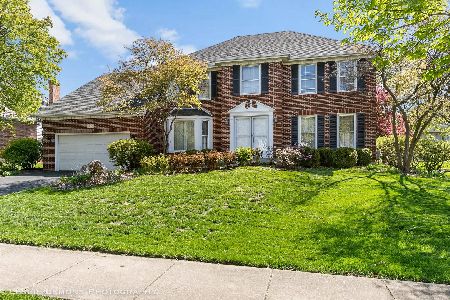1307 Brittany Avenue, Naperville, Illinois 60540
$1,200,000
|
Sold
|
|
| Status: | Closed |
| Sqft: | 4,552 |
| Cost/Sqft: | $242 |
| Beds: | 4 |
| Baths: | 5 |
| Year Built: | 2012 |
| Property Taxes: | $19,886 |
| Days On Market: | 1326 |
| Lot Size: | 0,40 |
Description
Absolutely Gorgeous & Meticulously Maintained Custom-Built Naperville Home in acclaimed District 203! Beautiful brick & stone exterior & professional landscaping offers stunning curb appeal! Built in 2012 with no detail missed, this 4 Bedroom, 4.1 Bath home features over 4,500 sf of luxury living in Naperville's Hobson Meadows Subdivision! The two-story foyer welcomes you to the main level which features gleaming hardwood, 10ft ceilings, beautiful crown molding, & elegant recessed & chandelier lighting throughout. A stunning open concept Chefs Kitchen boasts custom cabinetry, granite counters, gorgeous, tiered island with seating for six, and separate pantry. Professional series stainless steel appliances include six burner gas range, built in double oven, dishwasher & Viking 5 Series side-by-side refrigerator. Spacious Family Room features floor-to-ceiling windows, recessed lighting, & wood burning fireplace. Elegant open Dining Room with arched alcove & columns is perfect for any sized gathering. Formal Living Room features bay windows and overlooks Three Meadows park across the street. Private Office with custom built bookcases offers tranquil views of the backyard. A lovely Sunroom opens to beautiful paver patio & professional landscaped back yard. Main floor also features a stunning half Bath custom tile work & Laundry/Mud Room with high efficiency washer/dryer & plenty of storage. The Second Level offers a spacious Primary suite with beautiful, tiered tray ceilings with elegant crown molding, recessed & pendant lighting, walk in closet & a private sitting room! Primary Bath features jetted garden tub, walk-in shower with dual heads, his/her vanities, & additional, spacious walk-in closet. 3 additional Bedroom Suites, each with full baths & walk in closets, & a stunning loft with vaulted ceilings, bay windows, & hardwood flooring round out the second level. Full basement features ample ceiling height & roughed in plumbing. Dual Trane high efficiency furnaces & air conditioning units. Dual high efficiency tankless water heaters (new in 2021). Attached 3-Car Garage features Tesla Charging station with 24' Cable Wall Connector & extended height for plenty of storage. Acclaimed District 203 schools including Meadow Glens Elementary, Kennedy Junior High School, & Naperville North High School. Three Meadows Park/playground adjacent. Luxury living with easy access to transportation, shopping, parks, dining, & entertainment. Ready for you to move right in!
Property Specifics
| Single Family | |
| — | |
| — | |
| 2012 | |
| — | |
| — | |
| No | |
| 0.4 |
| Du Page | |
| Hobson Meadows | |
| — / Not Applicable | |
| — | |
| — | |
| — | |
| 11364513 | |
| 0829211008 |
Nearby Schools
| NAME: | DISTRICT: | DISTANCE: | |
|---|---|---|---|
|
Grade School
Meadow Glens Elementary School |
203 | — | |
|
Middle School
Kennedy Junior High School |
203 | Not in DB | |
|
High School
Naperville North High School |
203 | Not in DB | |
Property History
| DATE: | EVENT: | PRICE: | SOURCE: |
|---|---|---|---|
| 16 May, 2022 | Sold | $1,200,000 | MRED MLS |
| 11 Apr, 2022 | Under contract | $1,100,000 | MRED MLS |
| 3 Apr, 2022 | Listed for sale | $1,100,000 | MRED MLS |
| 26 Jun, 2025 | Sold | $1,575,000 | MRED MLS |
| 27 Apr, 2025 | Under contract | $1,625,000 | MRED MLS |
| — | Last price change | $1,699,000 | MRED MLS |
| 27 Mar, 2025 | Listed for sale | $1,699,000 | MRED MLS |















































Room Specifics
Total Bedrooms: 4
Bedrooms Above Ground: 4
Bedrooms Below Ground: 0
Dimensions: —
Floor Type: —
Dimensions: —
Floor Type: —
Dimensions: —
Floor Type: —
Full Bathrooms: 5
Bathroom Amenities: Whirlpool,Separate Shower,Garden Tub,Double Shower
Bathroom in Basement: 0
Rooms: —
Basement Description: Unfinished
Other Specifics
| 3 | |
| — | |
| Concrete | |
| — | |
| — | |
| 142 X 129 X 128 X 130 | |
| — | |
| — | |
| — | |
| — | |
| Not in DB | |
| — | |
| — | |
| — | |
| — |
Tax History
| Year | Property Taxes |
|---|---|
| 2022 | $19,886 |
| 2025 | $23,469 |
Contact Agent
Nearby Similar Homes
Nearby Sold Comparables
Contact Agent
Listing Provided By
Coldwell Banker Realty








