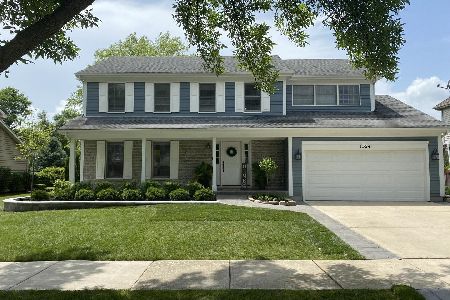1307 Eton Drive, Arlington Heights, Illinois 60004
$402,500
|
Sold
|
|
| Status: | Closed |
| Sqft: | 2,304 |
| Cost/Sqft: | $180 |
| Beds: | 3 |
| Baths: | 2 |
| Year Built: | 1986 |
| Property Taxes: | $8,293 |
| Days On Market: | 4221 |
| Lot Size: | 0,41 |
Description
Rarely available all brick ranch on .41 acres w/generous room sizes & an open & airy floor plan. LR w/marble fireplace, cathedral ceiling & dbl French doors opening to large deck & beautifully landscaped yard! Remodeled eat-in kitch w/maple cabs, solid surface counters & hardwood floors. Luxurious master bed w/WIC & full spa like bath. Extra-large lot w/over 20 trees. Anderson windows. Newer roof. Move in & enjoy!
Property Specifics
| Single Family | |
| — | |
| Ranch | |
| 1986 | |
| Partial | |
| CUSTOM | |
| No | |
| 0.41 |
| Cook | |
| Northgate | |
| 0 / Not Applicable | |
| None | |
| Lake Michigan | |
| Public Sewer | |
| 08660789 | |
| 03084160080000 |
Nearby Schools
| NAME: | DISTRICT: | DISTANCE: | |
|---|---|---|---|
|
Grade School
J W Riley Elementary School |
21 | — | |
|
Middle School
Jack London Middle School |
21 | Not in DB | |
|
High School
Buffalo Grove High School |
214 | Not in DB | |
Property History
| DATE: | EVENT: | PRICE: | SOURCE: |
|---|---|---|---|
| 22 Aug, 2014 | Sold | $402,500 | MRED MLS |
| 14 Jul, 2014 | Under contract | $415,000 | MRED MLS |
| 1 Jul, 2014 | Listed for sale | $415,000 | MRED MLS |
| 17 Sep, 2019 | Sold | $378,900 | MRED MLS |
| 3 Aug, 2019 | Under contract | $379,900 | MRED MLS |
| 1 Aug, 2019 | Listed for sale | $379,900 | MRED MLS |
Room Specifics
Total Bedrooms: 3
Bedrooms Above Ground: 3
Bedrooms Below Ground: 0
Dimensions: —
Floor Type: Carpet
Dimensions: —
Floor Type: Carpet
Full Bathrooms: 2
Bathroom Amenities: Whirlpool,Separate Shower,Double Sink
Bathroom in Basement: 0
Rooms: Deck,Eating Area,Foyer,Walk In Closet
Basement Description: Unfinished
Other Specifics
| 2 | |
| — | |
| Concrete | |
| Deck, Storms/Screens | |
| Landscaped | |
| 103 X 173 | |
| — | |
| Full | |
| Vaulted/Cathedral Ceilings, Hardwood Floors | |
| Range, Microwave, Dishwasher, Refrigerator, Washer, Dryer, Disposal | |
| Not in DB | |
| Sidewalks, Street Lights, Street Paved | |
| — | |
| — | |
| Gas Log, Gas Starter |
Tax History
| Year | Property Taxes |
|---|---|
| 2014 | $8,293 |
| 2019 | $7,596 |
Contact Agent
Nearby Similar Homes
Nearby Sold Comparables
Contact Agent
Listing Provided By
Keller Williams Platinum Partners








