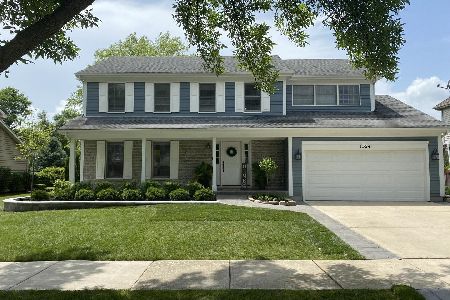1324 Eton Drive, Arlington Heights, Illinois 60004
$399,900
|
Sold
|
|
| Status: | Closed |
| Sqft: | 2,410 |
| Cost/Sqft: | $166 |
| Beds: | 4 |
| Baths: | 3 |
| Year Built: | 1987 |
| Property Taxes: | $10,233 |
| Days On Market: | 3496 |
| Lot Size: | 0,20 |
Description
*Location *Size *Schools *Value ... Desirable Northgate home with fantastic curb appeal and back yard too! Concrete drive and walkway to a pretty porch leads into this large 2-story home. Sunny living room and dining room with oak hardwood floors. Spacious kitchen with pantry closet and breakfast room opens to a large family room with stone surround fireplace and built-in shelves. Easy access to the beautiful backyard and huge deck - great for family fun, gardening and barbecues! Large master suite with vaulted ceiling, walk-in closet and a luxury bath with double vanity, separate shower and jetted tub. Spacious secondary bedrooms too - walk-in closets, vaulted ceiling and ceiling fans. Finished basement with rec room, work room, and large storage-ready to expand. Laundry chute to washer and dryer area. Updated furnace, AC, roof, concrete driveway and front walkway. Quiet, interior location with a picture perfect yard, close to parks, schools, shopping and Lake Arlington. Hurry home!!
Property Specifics
| Single Family | |
| — | |
| Colonial | |
| 1987 | |
| Partial | |
| PATRICIAN | |
| No | |
| 0.2 |
| Cook | |
| Northgate | |
| 0 / Not Applicable | |
| None | |
| Lake Michigan | |
| Public Sewer, Sewer-Storm | |
| 09267746 | |
| 03084020160000 |
Nearby Schools
| NAME: | DISTRICT: | DISTANCE: | |
|---|---|---|---|
|
Grade School
J W Riley Elementary School |
21 | — | |
|
Middle School
Jack London Middle School |
21 | Not in DB | |
|
High School
Buffalo Grove High School |
214 | Not in DB | |
Property History
| DATE: | EVENT: | PRICE: | SOURCE: |
|---|---|---|---|
| 13 Sep, 2016 | Sold | $399,900 | MRED MLS |
| 30 Jun, 2016 | Under contract | $399,900 | MRED MLS |
| 24 Jun, 2016 | Listed for sale | $399,900 | MRED MLS |
| 29 Apr, 2022 | Sold | $586,100 | MRED MLS |
| 21 Feb, 2022 | Under contract | $500,000 | MRED MLS |
| 17 Feb, 2022 | Listed for sale | $500,000 | MRED MLS |
Room Specifics
Total Bedrooms: 4
Bedrooms Above Ground: 4
Bedrooms Below Ground: 0
Dimensions: —
Floor Type: Carpet
Dimensions: —
Floor Type: Carpet
Dimensions: —
Floor Type: Carpet
Full Bathrooms: 3
Bathroom Amenities: Whirlpool,Separate Shower,Double Sink
Bathroom in Basement: 0
Rooms: Recreation Room,Workshop,Utility Room-Lower Level,Breakfast Room
Basement Description: Finished,Crawl
Other Specifics
| 2 | |
| Concrete Perimeter | |
| Concrete | |
| Deck, Porch, Storms/Screens | |
| — | |
| 70 X 125 | |
| — | |
| Full | |
| Vaulted/Cathedral Ceilings, Hardwood Floors | |
| Range, Microwave, Dishwasher, Refrigerator, Washer, Dryer, Disposal | |
| Not in DB | |
| Tennis Courts, Sidewalks, Street Lights, Street Paved | |
| — | |
| — | |
| Wood Burning, Gas Log, Gas Starter |
Tax History
| Year | Property Taxes |
|---|---|
| 2016 | $10,233 |
| 2022 | $11,782 |
Contact Agent
Nearby Similar Homes
Nearby Sold Comparables
Contact Agent
Listing Provided By
RE/MAX Suburban









