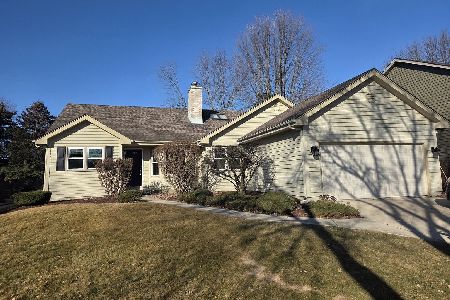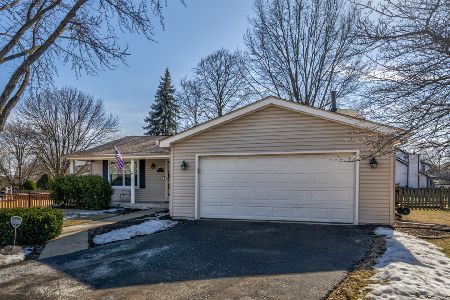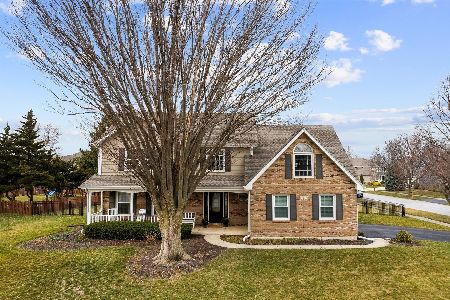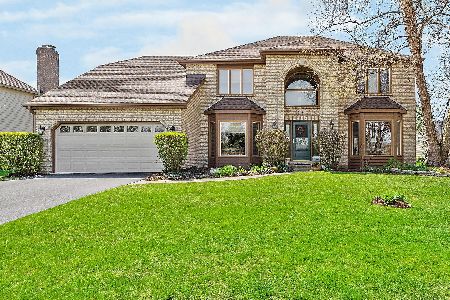1307 Keats Avenue, Naperville, Illinois 60564
$550,000
|
Sold
|
|
| Status: | Closed |
| Sqft: | 3,076 |
| Cost/Sqft: | $171 |
| Beds: | 4 |
| Baths: | 4 |
| Year Built: | 1991 |
| Property Taxes: | $11,272 |
| Days On Market: | 1712 |
| Lot Size: | 0,28 |
Description
Welcome to Ashbury! Fantastic location on a quiet street in Ashbury! Large home with 4 Bedrooms and 2 Full Baths up, an Office on main, and a good-sized finished basement. NINE FOOT CEILINGS on Main! NEW FURNACES, NEW ROOF, NEW WINDOWS ON FRONT, NEW WATER HEATER!! Foyer and Spacious Kitchen with hardwood floors, stairs updated with iron railings. Kitchen features granite, center island, Stainless Steel appliances (all included), tile backsplash, double oven and butler's pantry. Kitchen is open to eating area and Family Room. Family Room has brick fireplace and overlooks large backyard through a wide bay window. Family Room attaches to Living Room for overflow gatherings! Private Office on Main, away from the front door with closets and a beautiful view of the backyard. Full finished basement with crawl space for storage. Spacious Master Suite with REMODELED luxury bath -- garden tub, glass shower for two (double shower!), skylight, dual sink comfort-height vanity... and enormous walk in closet with organizers. BONUS room off the Master Suite could be second office, nursery or exercise room!! Super large rooms upstairs with generous closets, and Bay Windows in 2 bedrooms. MECHANICALS: BOTH FURNACES 2020, A/C 2013, WATER HEATER 2018, EXTERIOR 3 sides painted 2020, FRONT WINDOWS 2018, ROOF 2019, DECK 2013, PATIO 2010, SUMP PUMP 2018, Radon Mitigation System in place and functioning, service entry door replaced 2021, Master Bathroom Remodel 2013, Basement paint 2017, Slate tiles main floor 2008. LOADS OF SPACE. 3 CAR GARAGE. Zoned heating & cooling. Close to Ashbury Pool, schools, loads of shopping options. ASHBURY SWIM CLUB! Ashbury is a Swim/Clubhouse community with a vibrant neighbor community, playgrounds, bike paths, parks, and full access to pool, aquatic center & clubhouse via the Ashbury HOA for only $600 per YEAR. Be sure to stop by the Ashbury Clubhouse & Pool located at 3403 Lawrence Dr for a visit! This community features a full aquatic center, with a zero-depth pool, water slide, sandpit, and concession area and is the home of the Ashbury Alligators Swim Team. A Clubhouse hosts social events and is available for rental by HOA members only. Coveted Ashbury neighborhood known for its amenities and proximity to trails and top-rated schools! Highly acclaimed District 204 schools within Neuqua Valley attendance area. Neuqua Valley High School ranked Top 100 high schools in the country!!
Property Specifics
| Single Family | |
| — | |
| Traditional | |
| 1991 | |
| Full | |
| — | |
| No | |
| 0.28 |
| Will | |
| Ashbury | |
| 600 / Annual | |
| Clubhouse,Pool | |
| Lake Michigan,Public | |
| Public Sewer | |
| 11116188 | |
| 0701112030070000 |
Nearby Schools
| NAME: | DISTRICT: | DISTANCE: | |
|---|---|---|---|
|
Grade School
Patterson Elementary School |
204 | — | |
|
Middle School
Crone Middle School |
204 | Not in DB | |
|
High School
Neuqua Valley High School |
204 | Not in DB | |
Property History
| DATE: | EVENT: | PRICE: | SOURCE: |
|---|---|---|---|
| 11 Aug, 2021 | Sold | $550,000 | MRED MLS |
| 24 Jun, 2021 | Under contract | $525,000 | MRED MLS |
| 22 Jun, 2021 | Listed for sale | $525,000 | MRED MLS |
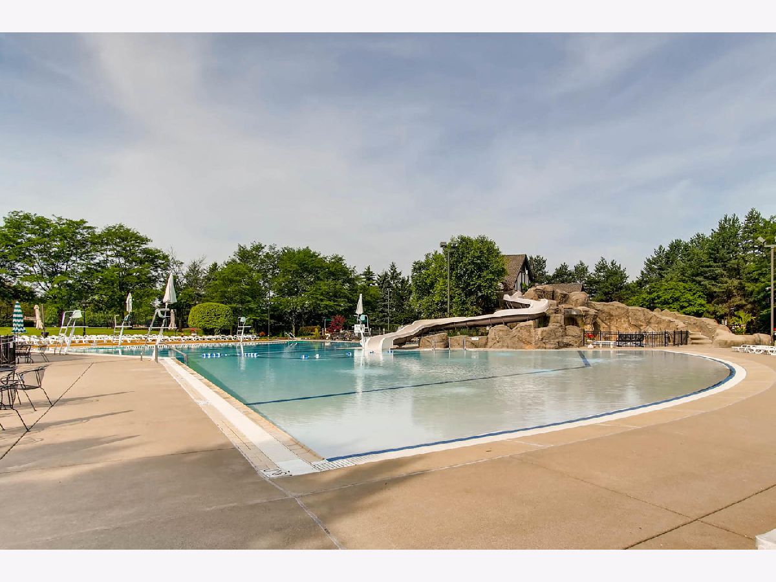



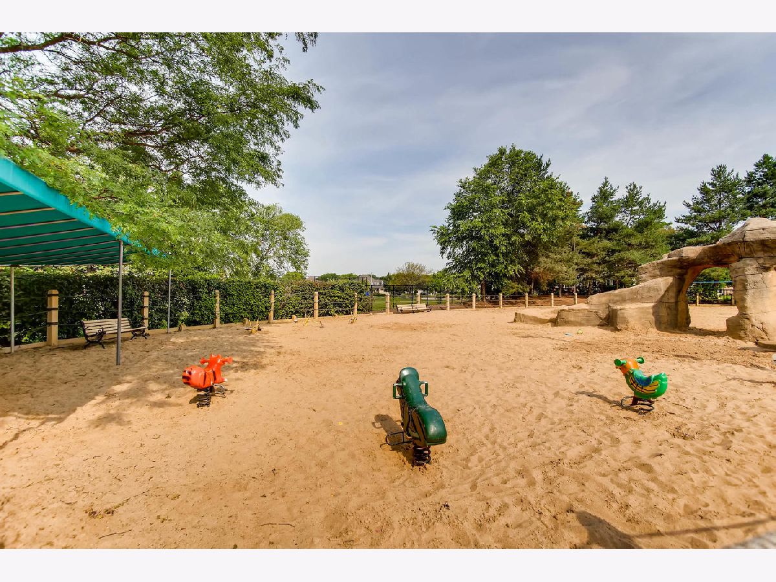
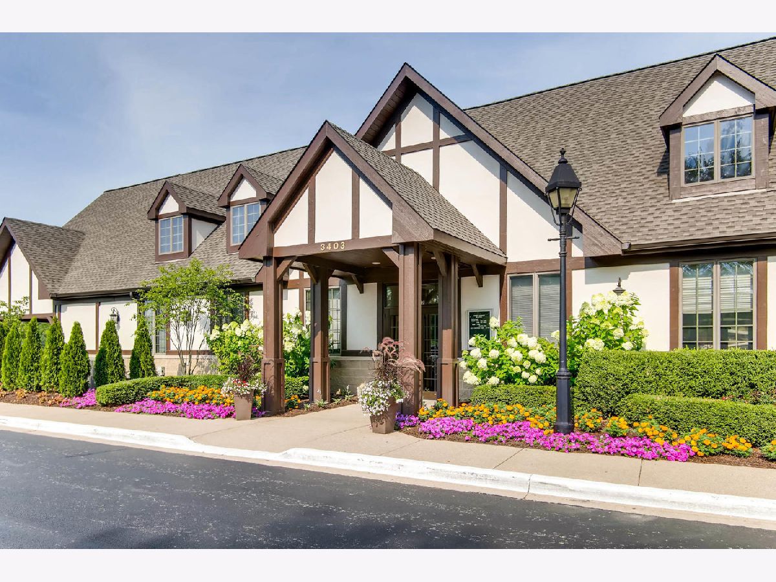




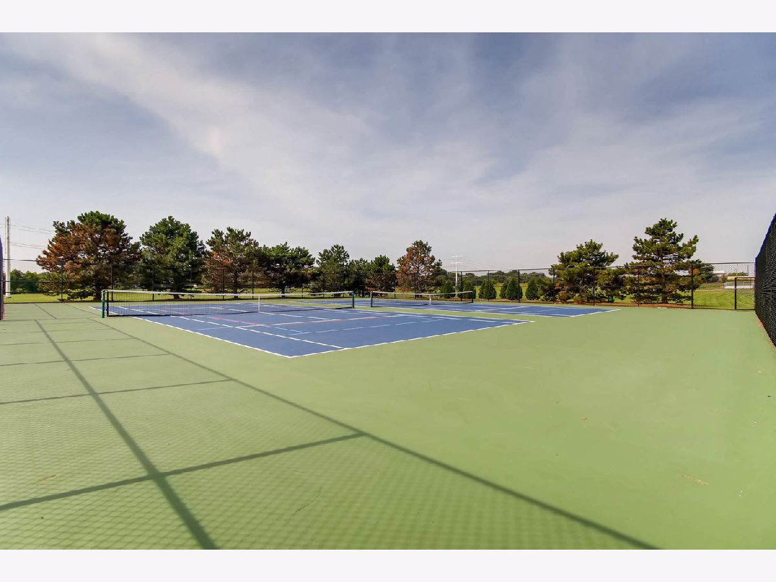








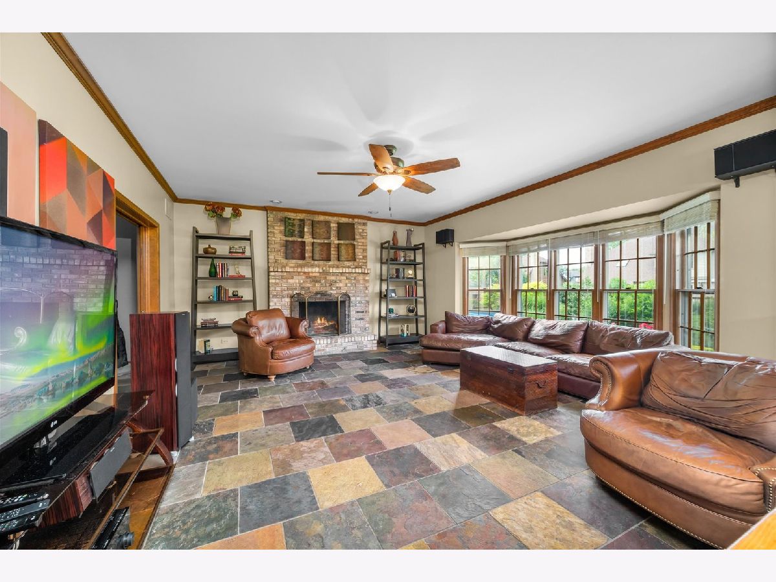










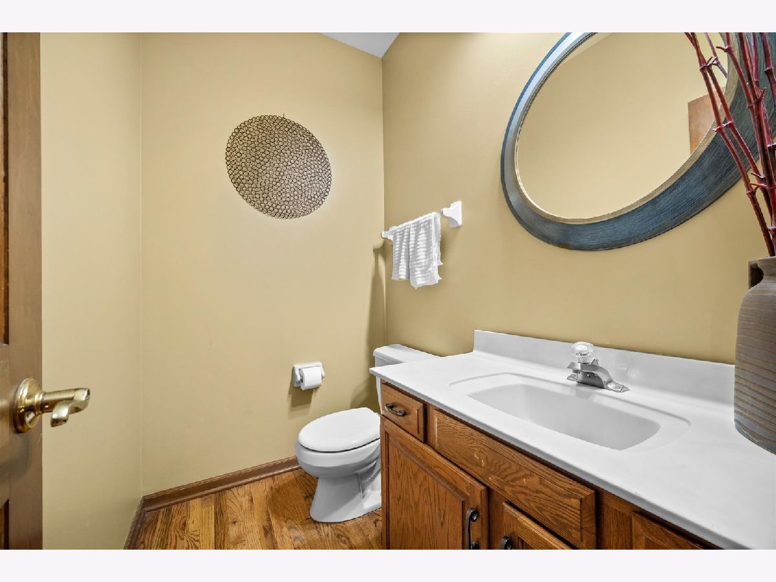


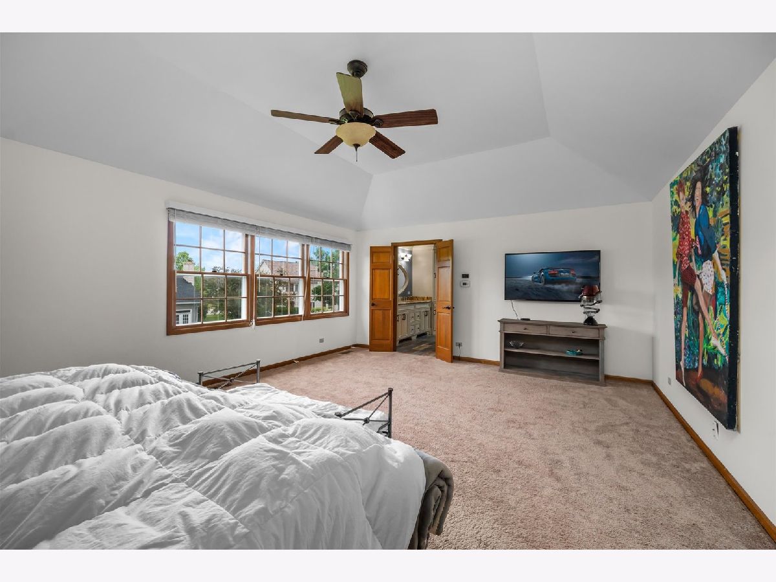

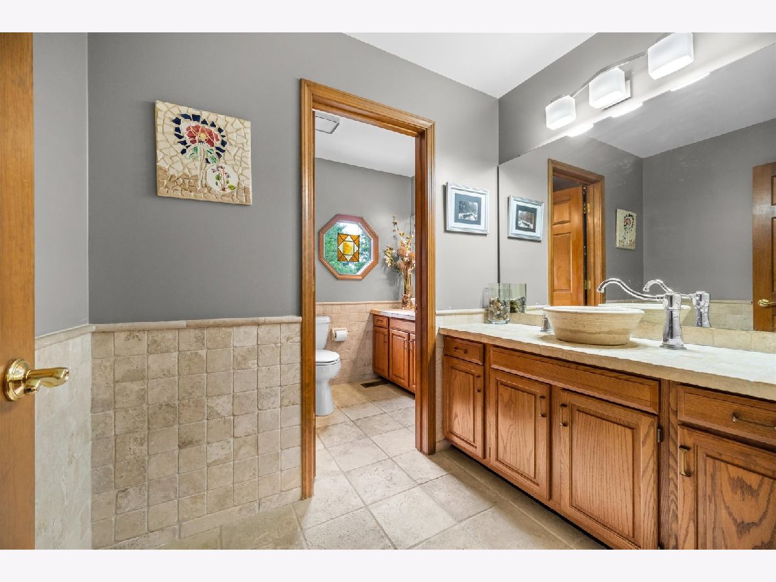
















Room Specifics
Total Bedrooms: 4
Bedrooms Above Ground: 4
Bedrooms Below Ground: 0
Dimensions: —
Floor Type: Carpet
Dimensions: —
Floor Type: Carpet
Dimensions: —
Floor Type: Carpet
Full Bathrooms: 4
Bathroom Amenities: Whirlpool,Separate Shower,Double Sink,Full Body Spray Shower,Double Shower
Bathroom in Basement: 1
Rooms: Foyer,Bonus Room,Walk In Closet,Den,Recreation Room,Office,Exercise Room
Basement Description: Finished,Crawl
Other Specifics
| 3 | |
| Concrete Perimeter | |
| Asphalt | |
| Deck, Patio | |
| — | |
| 84X124X109X126 | |
| — | |
| Full | |
| Vaulted/Cathedral Ceilings, Skylight(s), Hardwood Floors, First Floor Laundry, Walk-In Closet(s) | |
| Double Oven, Microwave, Dishwasher, Refrigerator, Washer, Dryer, Disposal, Stainless Steel Appliance(s), Cooktop | |
| Not in DB | |
| Clubhouse, Park, Pool, Tennis Court(s), Lake, Curbs, Sidewalks, Street Lights, Street Paved | |
| — | |
| — | |
| — |
Tax History
| Year | Property Taxes |
|---|---|
| 2021 | $11,272 |
Contact Agent
Nearby Similar Homes
Nearby Sold Comparables
Contact Agent
Listing Provided By
Keller Williams Infinity



