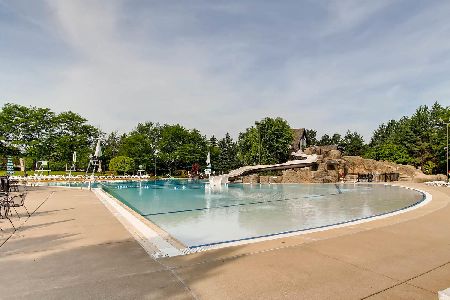3403 Falkner Drive, Naperville, Illinois 60564
$688,000
|
Sold
|
|
| Status: | Closed |
| Sqft: | 2,451 |
| Cost/Sqft: | $265 |
| Beds: | 4 |
| Baths: | 3 |
| Year Built: | 1991 |
| Property Taxes: | $10,911 |
| Days On Market: | 686 |
| Lot Size: | 0,37 |
Description
THIS WILL GO FAST! Impeccable East-facing Home in Prime Ashbury Location! Less than half-mile to the Pool & Clubhouse! Welcome to this lovely executive home boasting exceptional curb appeal and situated in the highly sought-after Ashbury community in Naperville. This charming residence features a welcoming front porch, spacious deck, and a generously sized fully fenced backyard, perfect for entertaining or enjoying outdoor activities. Inside, you'll find a beautifully appointed maple kitchen complete with granite countertops, stone backsplash, undercabinet lighting, can lights, and stainless steel appliances. The kitchen seamlessly flows into a cozy eating area with slider leading to the backyard, as well as a family room highlighted by a vaulted ceiling, balcony, and floor-to-ceiling gas fireplace. Flexibility abounds with a versatile living room that can serve as an office, second family room, playroom or music room. Upstairs, discover four spacious bedrooms including a luxurious primary retreat boasting a volume ceiling, walk-in closet, and a large private ensuite. Entertain with ease in the FULL finished basement featuring a media room, recreation area, wet bar, and ample organized storage space with shelving and workbench (included). Additional highlights include a two-car garage, brick and cedar exterior, radon mitigation system, and hardwood floors. FURNACE 2007, HUMIDIFIER 2007, A/C 2019, WATER HEATER 2013, EXTERIOR last painted 2013, SKYLIGHTS 2019, ROOF 2019, GUTTERS 2019, SUMP PUMP 2019 & BACK UP 2019, FRONT DOOR 2015, WASHER & DRYER 2015, FULLY FENCED 2014. Radon Mitigation in place. Located in the award-winning Neuqua Valley High School district, this home offers convenient access to downtown Naperville, shopping, dining, and I55. Residents of Ashbury enjoy access to top-notch amenities including a clubhouse, swimming pool, tennis courts, and scenic greenways. Visit today, be an Ashbury Resident this summer!
Property Specifics
| Single Family | |
| — | |
| — | |
| 1991 | |
| — | |
| — | |
| No | |
| 0.37 |
| Will | |
| Ashbury | |
| 650 / Annual | |
| — | |
| — | |
| — | |
| 11981726 | |
| 0701112040020000 |
Nearby Schools
| NAME: | DISTRICT: | DISTANCE: | |
|---|---|---|---|
|
Grade School
Patterson Elementary School |
204 | — | |
|
Middle School
Gregory Middle School |
204 | Not in DB | |
|
High School
Neuqua Valley High School |
204 | Not in DB | |
Property History
| DATE: | EVENT: | PRICE: | SOURCE: |
|---|---|---|---|
| 18 Jul, 2014 | Sold | $435,000 | MRED MLS |
| 27 May, 2014 | Under contract | $425,000 | MRED MLS |
| 25 May, 2014 | Listed for sale | $425,000 | MRED MLS |
| 14 Apr, 2018 | Sold | $449,900 | MRED MLS |
| 2 Mar, 2018 | Under contract | $449,900 | MRED MLS |
| 25 Feb, 2018 | Listed for sale | $449,900 | MRED MLS |
| 9 Apr, 2024 | Sold | $688,000 | MRED MLS |
| 10 Mar, 2024 | Under contract | $650,000 | MRED MLS |
| 5 Mar, 2024 | Listed for sale | $650,000 | MRED MLS |
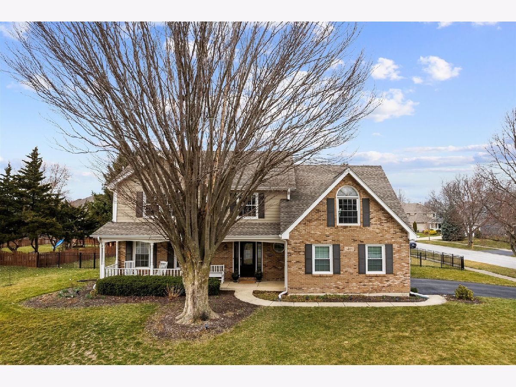





























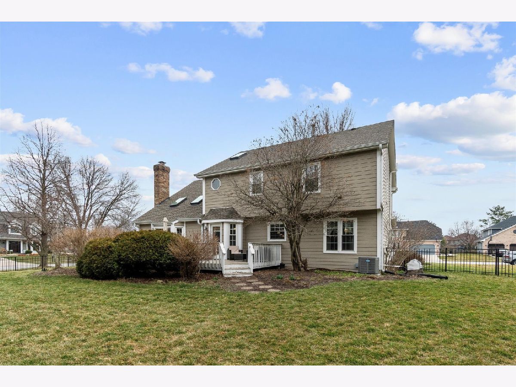





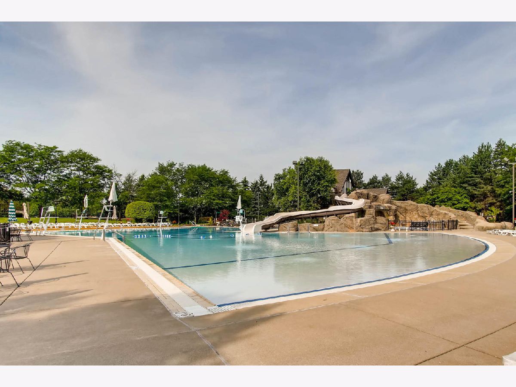
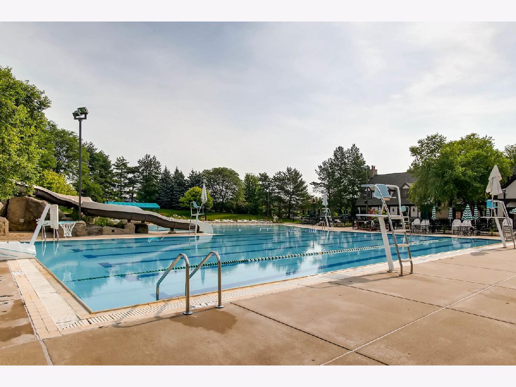
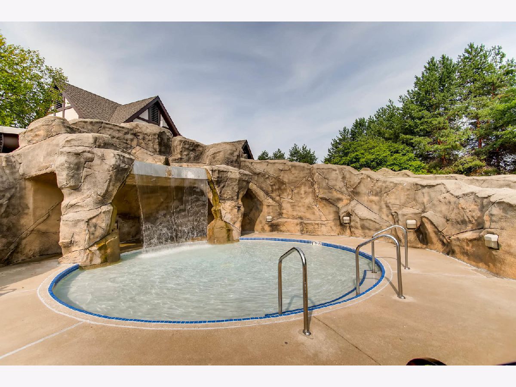
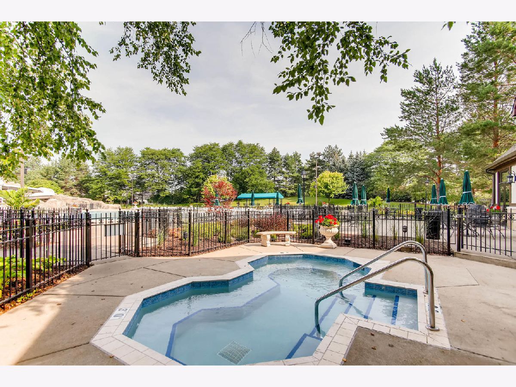
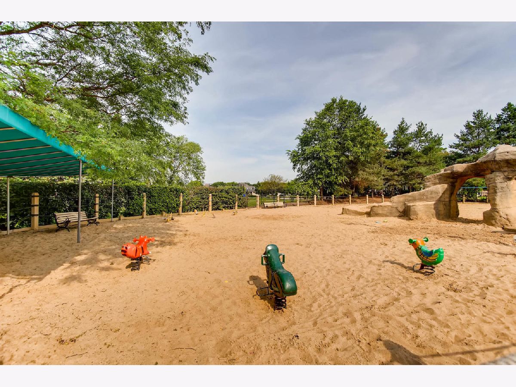
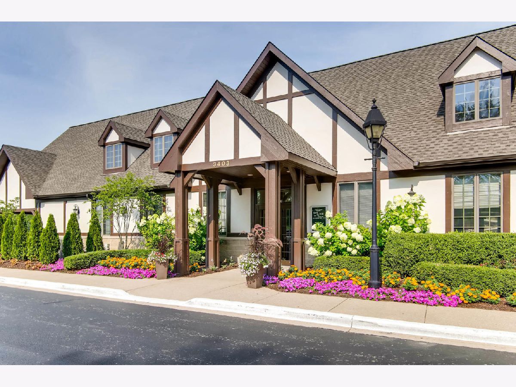
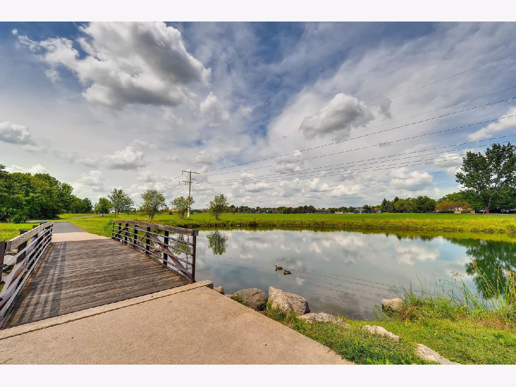
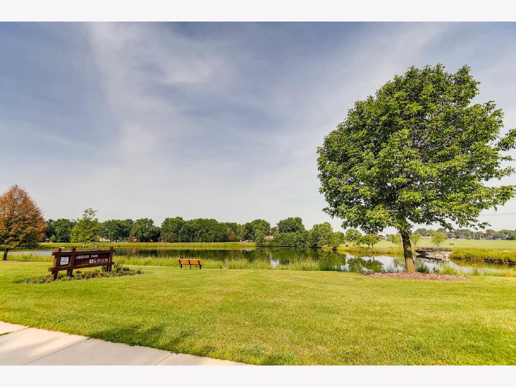
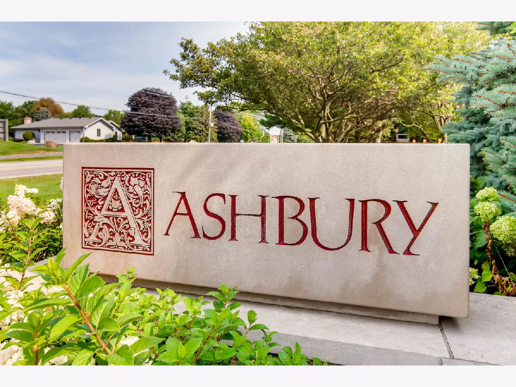
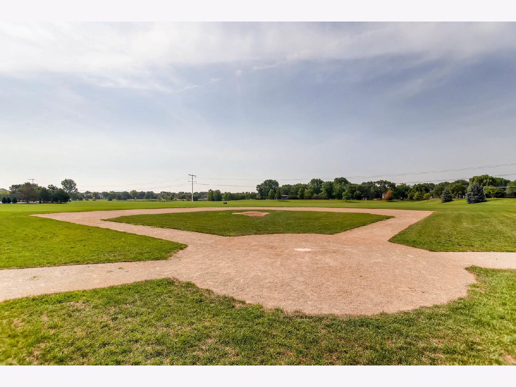
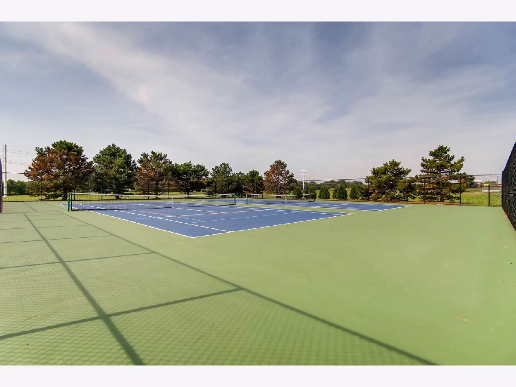
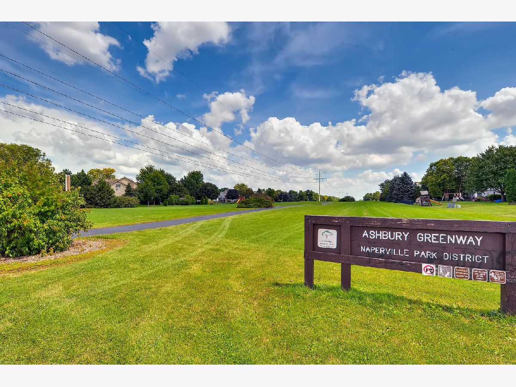
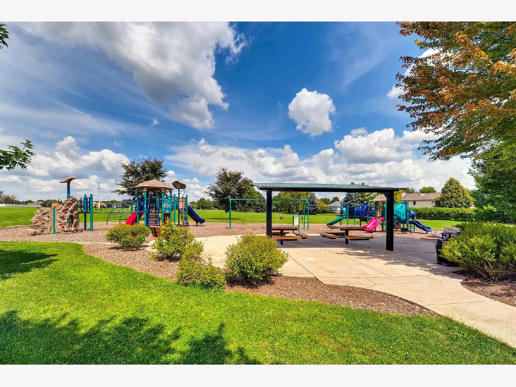
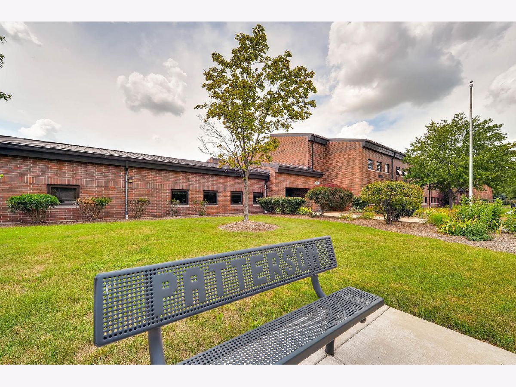
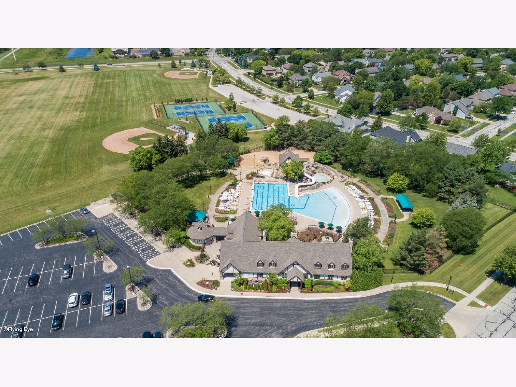
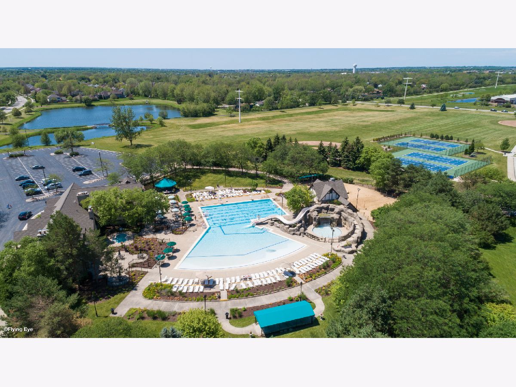
Room Specifics
Total Bedrooms: 4
Bedrooms Above Ground: 4
Bedrooms Below Ground: 0
Dimensions: —
Floor Type: —
Dimensions: —
Floor Type: —
Dimensions: —
Floor Type: —
Full Bathrooms: 3
Bathroom Amenities: Whirlpool,Separate Shower,Double Sink
Bathroom in Basement: 0
Rooms: —
Basement Description: Finished,Egress Window,Rec/Family Area,Storage Space
Other Specifics
| 2 | |
| — | |
| Asphalt | |
| — | |
| — | |
| 121X124X144X110 | |
| — | |
| — | |
| — | |
| — | |
| Not in DB | |
| — | |
| — | |
| — | |
| — |
Tax History
| Year | Property Taxes |
|---|---|
| 2014 | $9,409 |
| 2018 | $10,023 |
| 2024 | $10,911 |
Contact Agent
Nearby Similar Homes
Nearby Sold Comparables
Contact Agent
Listing Provided By
Keller Williams Infinity








