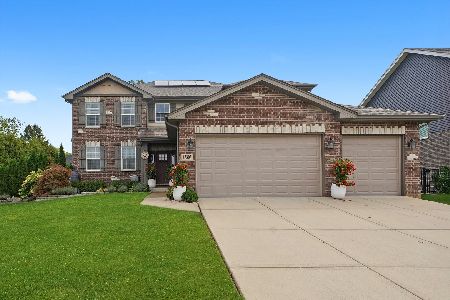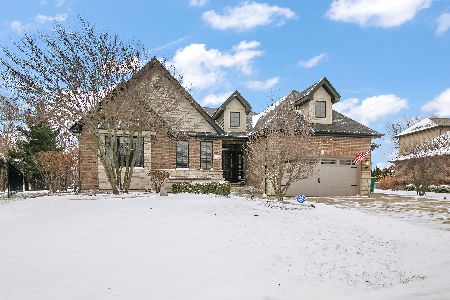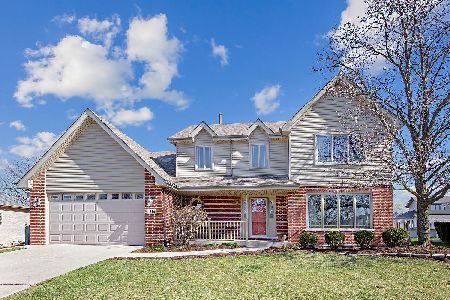1307 Keywest Drive, Lockport, Illinois 60441
$300,000
|
Sold
|
|
| Status: | Closed |
| Sqft: | 2,505 |
| Cost/Sqft: | $124 |
| Beds: | 4 |
| Baths: | 3 |
| Year Built: | 1997 |
| Property Taxes: | $7,285 |
| Days On Market: | 3582 |
| Lot Size: | 0,25 |
Description
Extremely well maintained 3 step ranch in desirable Abbey Glen. Features: Spacious kitchen with center island, newer granite counters & newer, gleaming hardwood floors & eating area with doors to concrete patio overlooking large yard with shed & sprinkler system; Family room with gas fireplace; Formal Living room & Dining room with decorative ceiling; 1st floor office/4th bedroom and full bath could be ideal for related living; Large master suite with a walk-in closet plus a second closet & luxury private bath with tub, separate shower & double vanity; Finished basement boasts a recreation room with tall ceilings and a carpeted crawl that is great for storage; New carpet & hardwood floors throughout; alarm sustem, sprinkler system and central vac.
Property Specifics
| Single Family | |
| — | |
| Step Ranch | |
| 1997 | |
| Partial | |
| EASTON | |
| No | |
| 0.25 |
| Will | |
| Abbey Glen | |
| 0 / Not Applicable | |
| None | |
| Public | |
| Public Sewer | |
| 09176583 | |
| 1104132170210000 |
Nearby Schools
| NAME: | DISTRICT: | DISTANCE: | |
|---|---|---|---|
|
Grade School
Reed Elementary School |
92 | — | |
|
Middle School
Ludwig Elementary School |
92 | Not in DB | |
|
High School
Lockport Township High School |
205 | Not in DB | |
|
Alternate Elementary School
Walsh Elementary School |
— | Not in DB | |
|
Alternate Junior High School
Oak Prairie Junior High School |
— | Not in DB | |
Property History
| DATE: | EVENT: | PRICE: | SOURCE: |
|---|---|---|---|
| 23 Jun, 2016 | Sold | $300,000 | MRED MLS |
| 9 May, 2016 | Under contract | $309,900 | MRED MLS |
| — | Last price change | $319,900 | MRED MLS |
| 28 Mar, 2016 | Listed for sale | $319,900 | MRED MLS |
Room Specifics
Total Bedrooms: 4
Bedrooms Above Ground: 4
Bedrooms Below Ground: 0
Dimensions: —
Floor Type: Carpet
Dimensions: —
Floor Type: Carpet
Dimensions: —
Floor Type: Carpet
Full Bathrooms: 3
Bathroom Amenities: Separate Shower,Double Sink
Bathroom in Basement: 0
Rooms: Recreation Room
Basement Description: Finished,Crawl
Other Specifics
| 2 | |
| Concrete Perimeter | |
| — | |
| Patio, Storms/Screens | |
| Landscaped | |
| 77X138X92X138 | |
| Unfinished | |
| Full | |
| Hardwood Floors, First Floor Bedroom, In-Law Arrangement, First Floor Laundry, First Floor Full Bath | |
| Range, Microwave, Dishwasher, Refrigerator, Washer, Dryer | |
| Not in DB | |
| Sidewalks, Street Lights, Street Paved | |
| — | |
| — | |
| Attached Fireplace Doors/Screen, Gas Log, Gas Starter |
Tax History
| Year | Property Taxes |
|---|---|
| 2016 | $7,285 |
Contact Agent
Nearby Similar Homes
Nearby Sold Comparables
Contact Agent
Listing Provided By
Century 21 Affiliated






