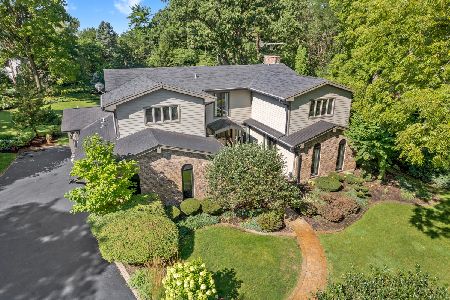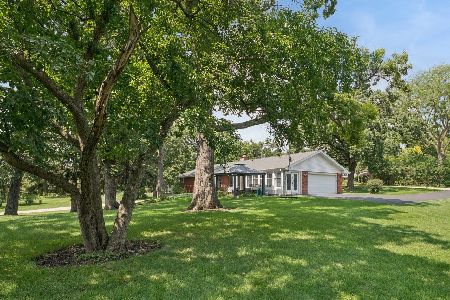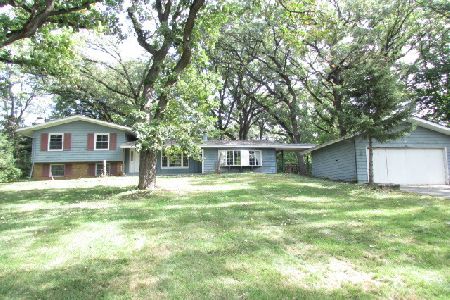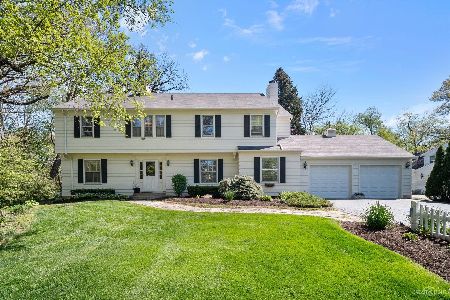1307 Little John Drive, Elgin, Illinois 60120
$467,500
|
Sold
|
|
| Status: | Closed |
| Sqft: | 2,366 |
| Cost/Sqft: | $203 |
| Beds: | 3 |
| Baths: | 4 |
| Year Built: | 1964 |
| Property Taxes: | $7,497 |
| Days On Market: | 552 |
| Lot Size: | 0,00 |
Description
Serene hidden gem on just about an acre sheltered by huge oak trees. Located in Sherwood Oaks, a unique neighborhood of custom homes. Home features include: Hardwood flooring in dining room, family room, hallway and downstairs bedroom - large foyer area with oversized living room, charming dining room with chair rail - kitchen with 42" cabinetry with plenty of counters and storage. Expansive 4-season sunroom with vaulted ceiling, ceramic tile flooring with custom bar overlooking gorgeous backyard. Family room with hardwood flooring & fireplace plus an additional 3-season room to enjoy the cool summer evenings - First floor master suite area with large closet, master suite bath with walk-in shower - large second and third bedrooms with ample closet space and full bath. The landscaped yard is a large, quiet retreat that can be enjoyed from the screened 3 season room or on the deck under the gazebo. This home will not be disappointed! Conveniently located to area shopping, restaurants, schools, public transportation, commuter train & expressways. Don't miss your opportunity to live in this charming home located in Sherwood Oaks of Elgin!
Property Specifics
| Single Family | |
| — | |
| — | |
| 1964 | |
| — | |
| — | |
| No | |
| — |
| Cook | |
| — | |
| — / Not Applicable | |
| — | |
| — | |
| — | |
| 12119192 | |
| 06204030220000 |
Property History
| DATE: | EVENT: | PRICE: | SOURCE: |
|---|---|---|---|
| 13 Sep, 2024 | Sold | $467,500 | MRED MLS |
| 29 Jul, 2024 | Under contract | $479,900 | MRED MLS |
| 24 Jul, 2024 | Listed for sale | $479,900 | MRED MLS |
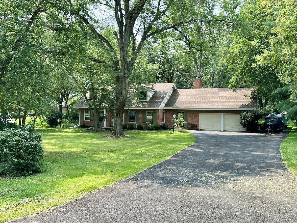
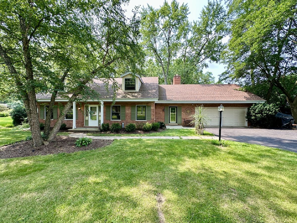
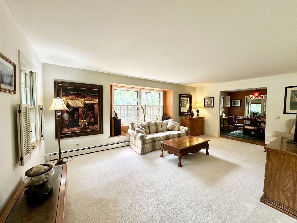
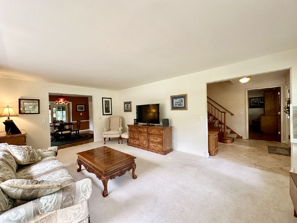
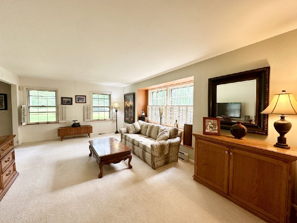
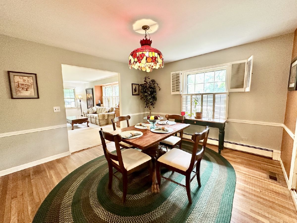
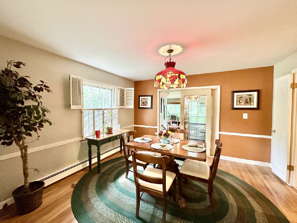
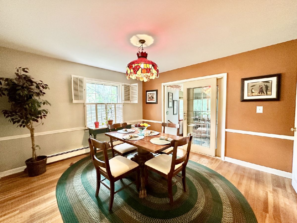
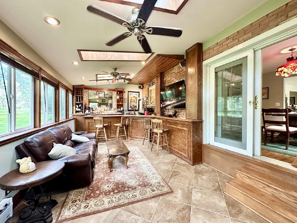
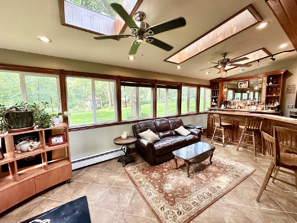
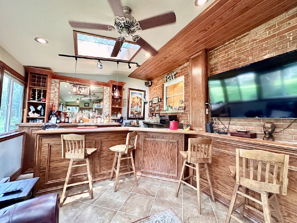
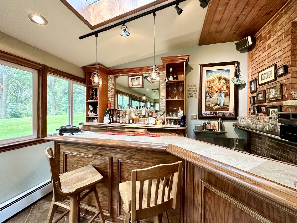
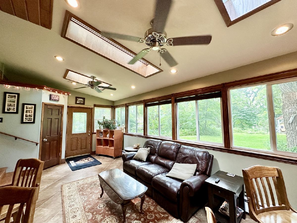
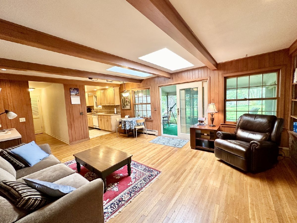
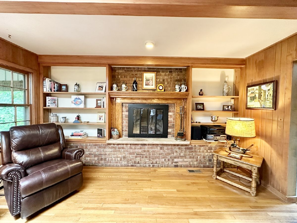
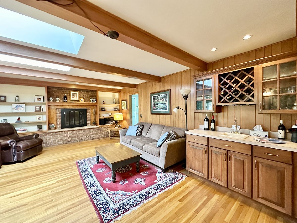
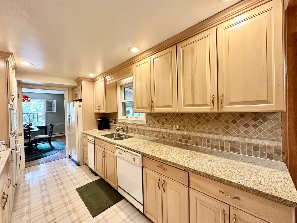
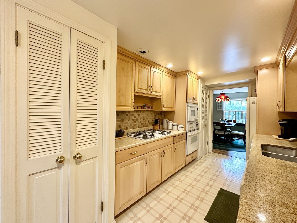
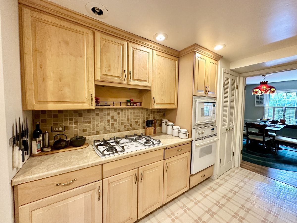
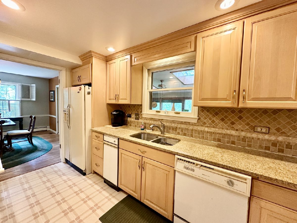
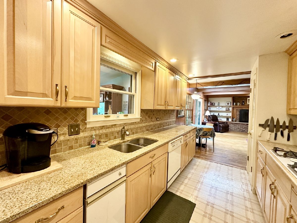
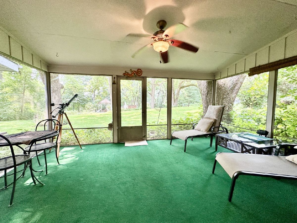
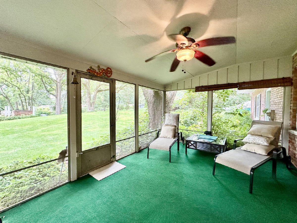
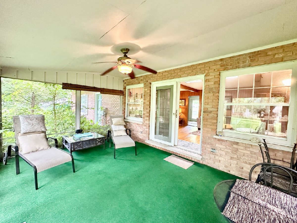
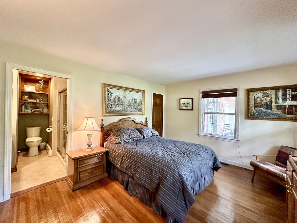
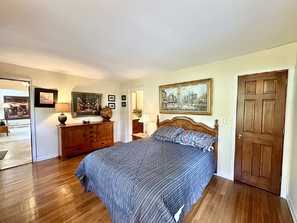
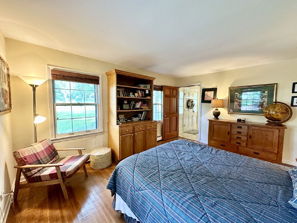
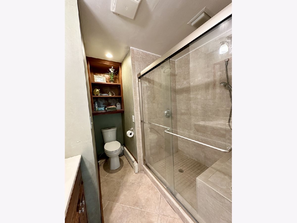
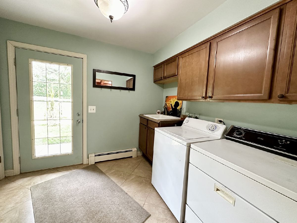
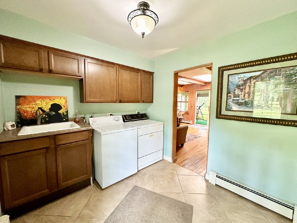
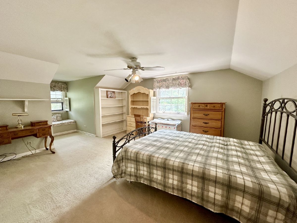
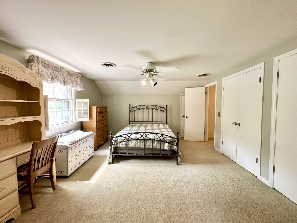
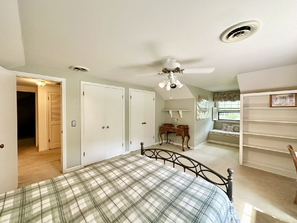
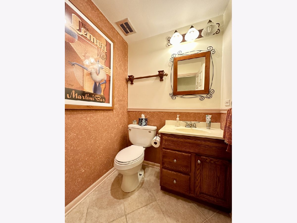
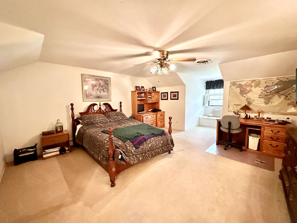
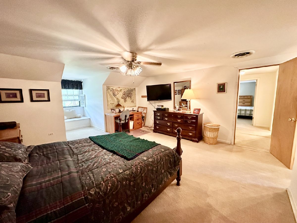
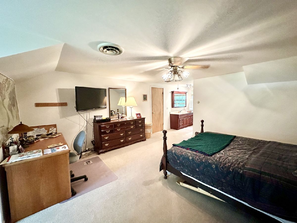
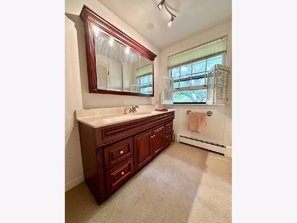
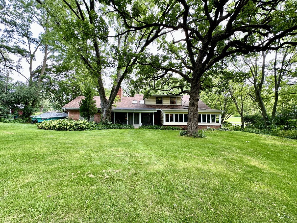
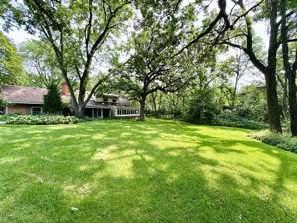
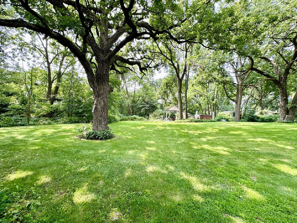
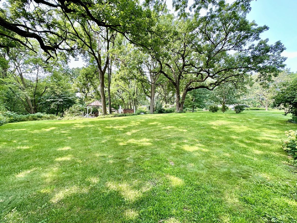
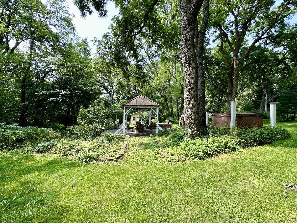
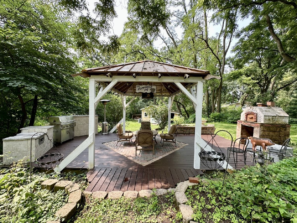
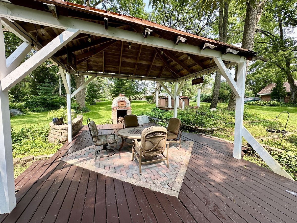
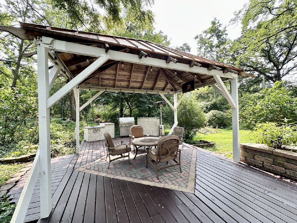
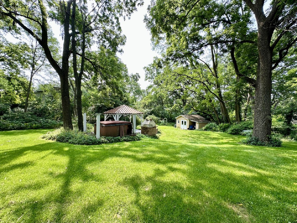
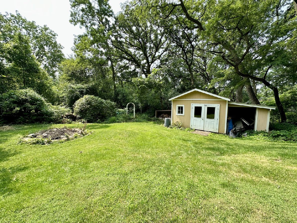
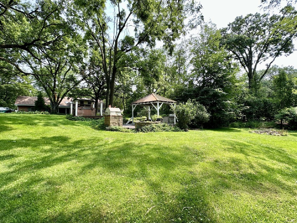
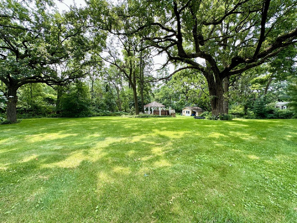
Room Specifics
Total Bedrooms: 3
Bedrooms Above Ground: 3
Bedrooms Below Ground: 0
Dimensions: —
Floor Type: —
Dimensions: —
Floor Type: —
Full Bathrooms: 4
Bathroom Amenities: —
Bathroom in Basement: 0
Rooms: —
Basement Description: Crawl
Other Specifics
| 2 | |
| — | |
| Asphalt | |
| — | |
| — | |
| 127X280X143X272 | |
| — | |
| — | |
| — | |
| — | |
| Not in DB | |
| — | |
| — | |
| — | |
| — |
Tax History
| Year | Property Taxes |
|---|---|
| 2024 | $7,497 |
Contact Agent
Nearby Sold Comparables
Contact Agent
Listing Provided By
Inspire Realty Group LLC


