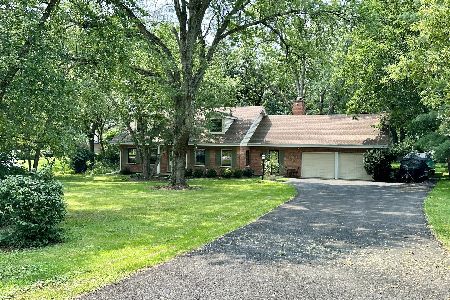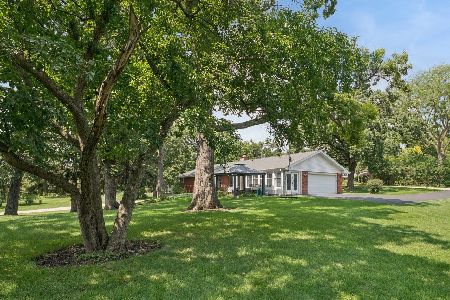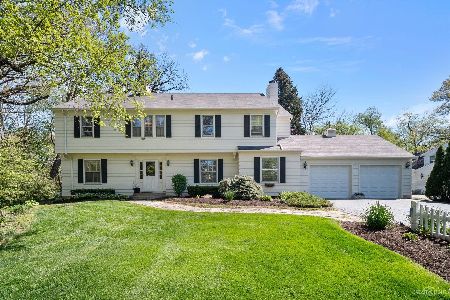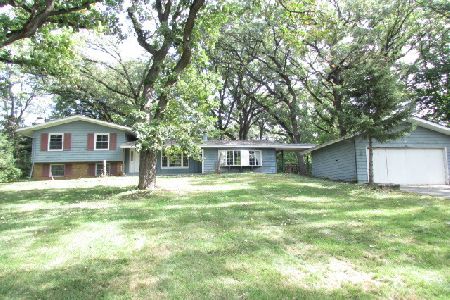1309 Little John Drive, Elgin, Illinois 60120
$650,000
|
Sold
|
|
| Status: | Closed |
| Sqft: | 4,613 |
| Cost/Sqft: | $146 |
| Beds: | 4 |
| Baths: | 3 |
| Year Built: | 1975 |
| Property Taxes: | $9,296 |
| Days On Market: | 834 |
| Lot Size: | 0,66 |
Description
Get ready to be WOWED! Step inside this beautiful 4 bedroom, 3 full bath home which has been pristinely maintained! With one full bath on the first floor. Spacious and functional first floor with large sunken living room. Retreat to your private office/den. Modern functional kitchen with high-end appliances including trash compactor, sub zero refrigerator and Wolf commercial grade range. Entertain around the enormous island. Relax in the large yet comfortable family room with fireplace. Additonal side entrance to mudroom. Hardwood floors thru-out. Upstairs you will find 4 spacious bedrooms complete with an enormous private primary bedroom wing including a private veranda off of the master bath which includes a large walk-in shower and free-standing whirlpool tub. Fully finished walkout basement with large workroom, great room, gaming area and your own temperature controlled wine cellar! Lots and lots of storage! Backyard includes huge maintanence free deck, enclosed gazebo, beautifully landscaped yard with sprinkling system and large shed. Complete with a whole house generator. This gorgeous home is literally move-in ready! And to top it all off... it comes with a Home Appliance Warranty!
Property Specifics
| Single Family | |
| — | |
| — | |
| 1975 | |
| — | |
| — | |
| No | |
| 0.66 |
| Cook | |
| Sherwood Oaks | |
| 0 / Not Applicable | |
| — | |
| — | |
| — | |
| 11908032 | |
| 06204030120000 |
Nearby Schools
| NAME: | DISTRICT: | DISTANCE: | |
|---|---|---|---|
|
High School
Streamwood High School |
46 | Not in DB | |
Property History
| DATE: | EVENT: | PRICE: | SOURCE: |
|---|---|---|---|
| 16 Jan, 2024 | Sold | $650,000 | MRED MLS |
| 21 Nov, 2023 | Under contract | $675,000 | MRED MLS |
| — | Last price change | $690,000 | MRED MLS |
| 13 Oct, 2023 | Listed for sale | $690,000 | MRED MLS |
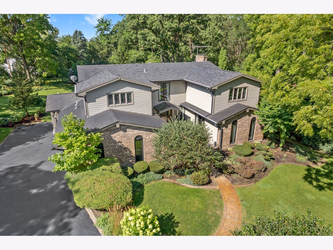
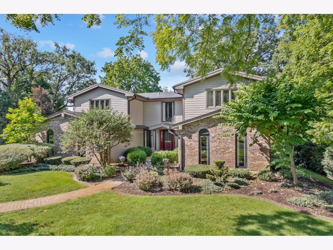
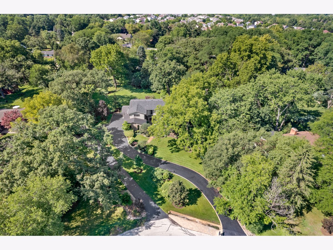
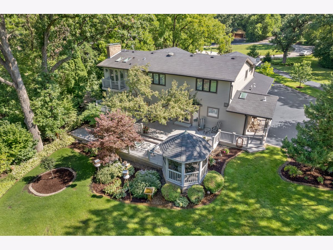
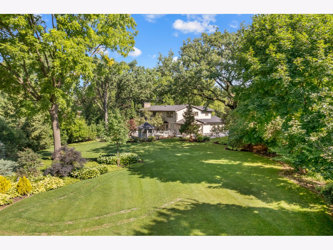
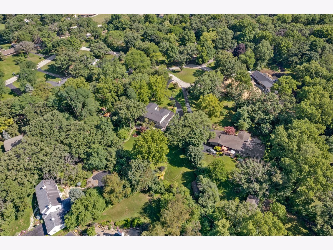
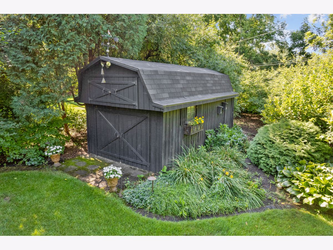
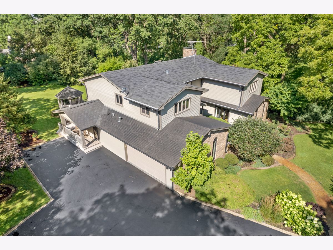
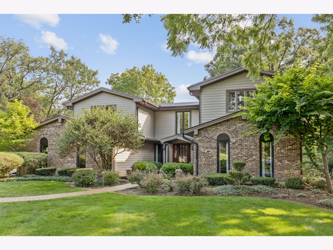
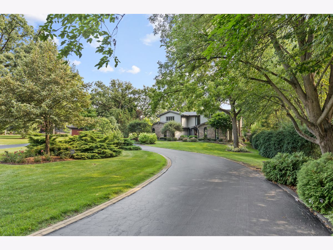
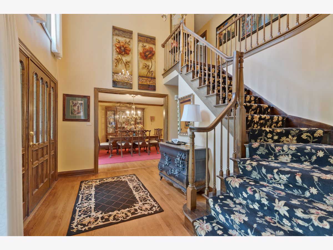
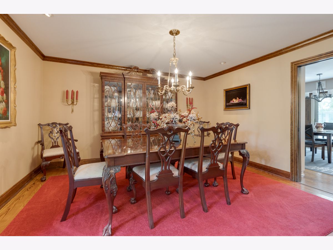
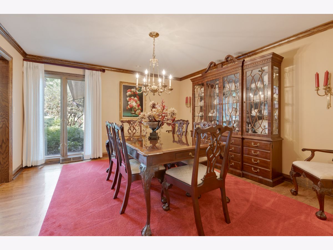
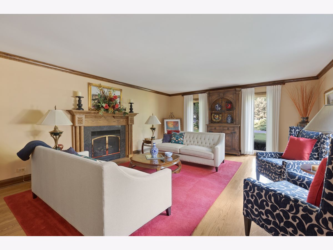
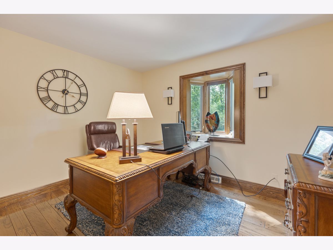
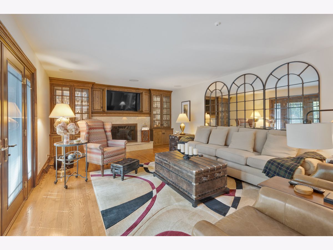
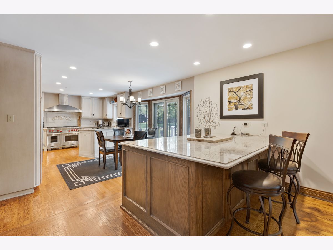
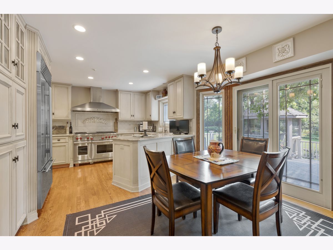
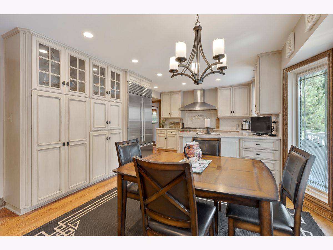
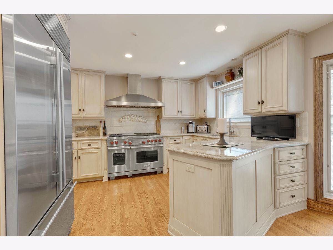
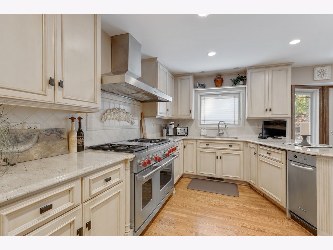
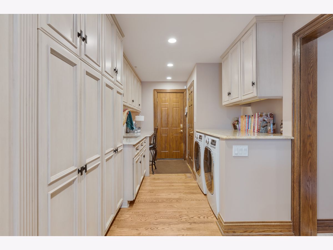
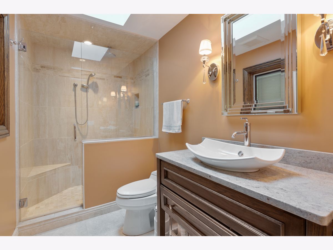
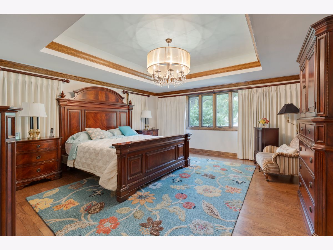
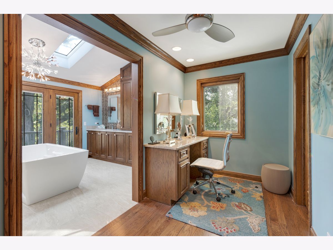
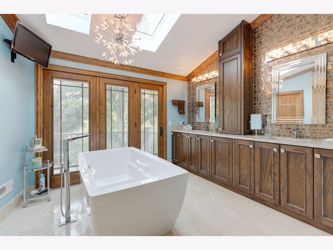
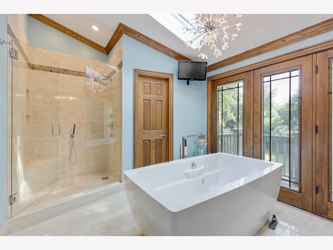
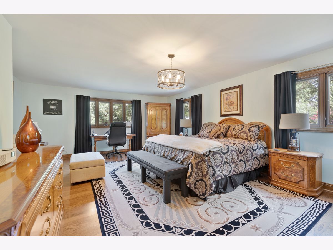
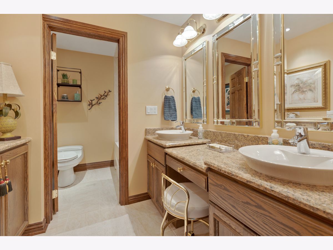
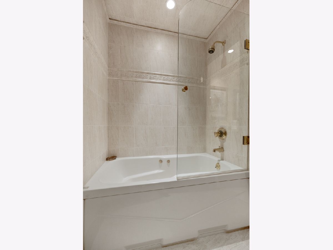
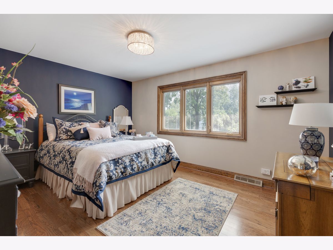
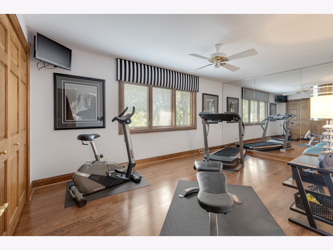
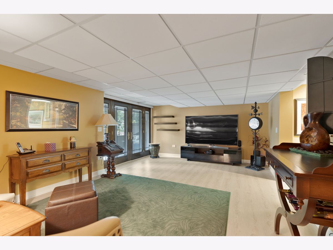
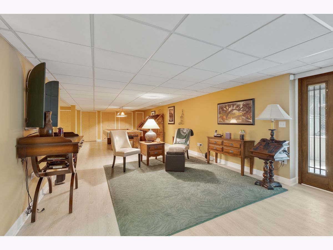
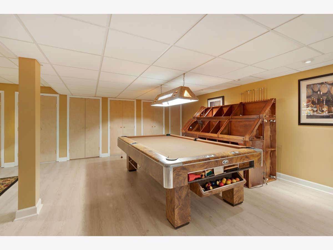
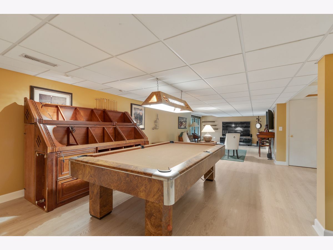
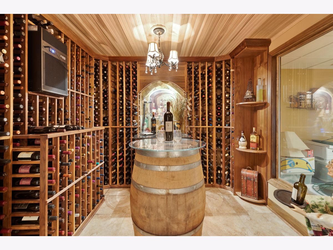
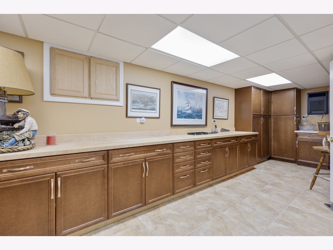
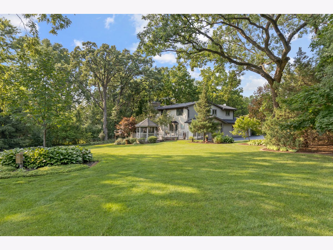
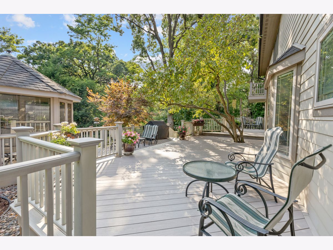
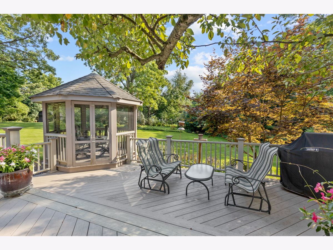
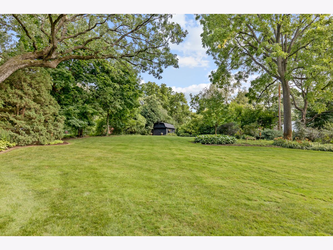
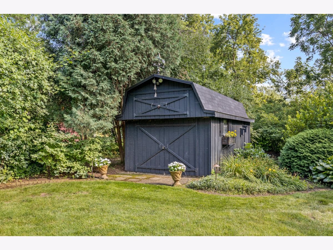
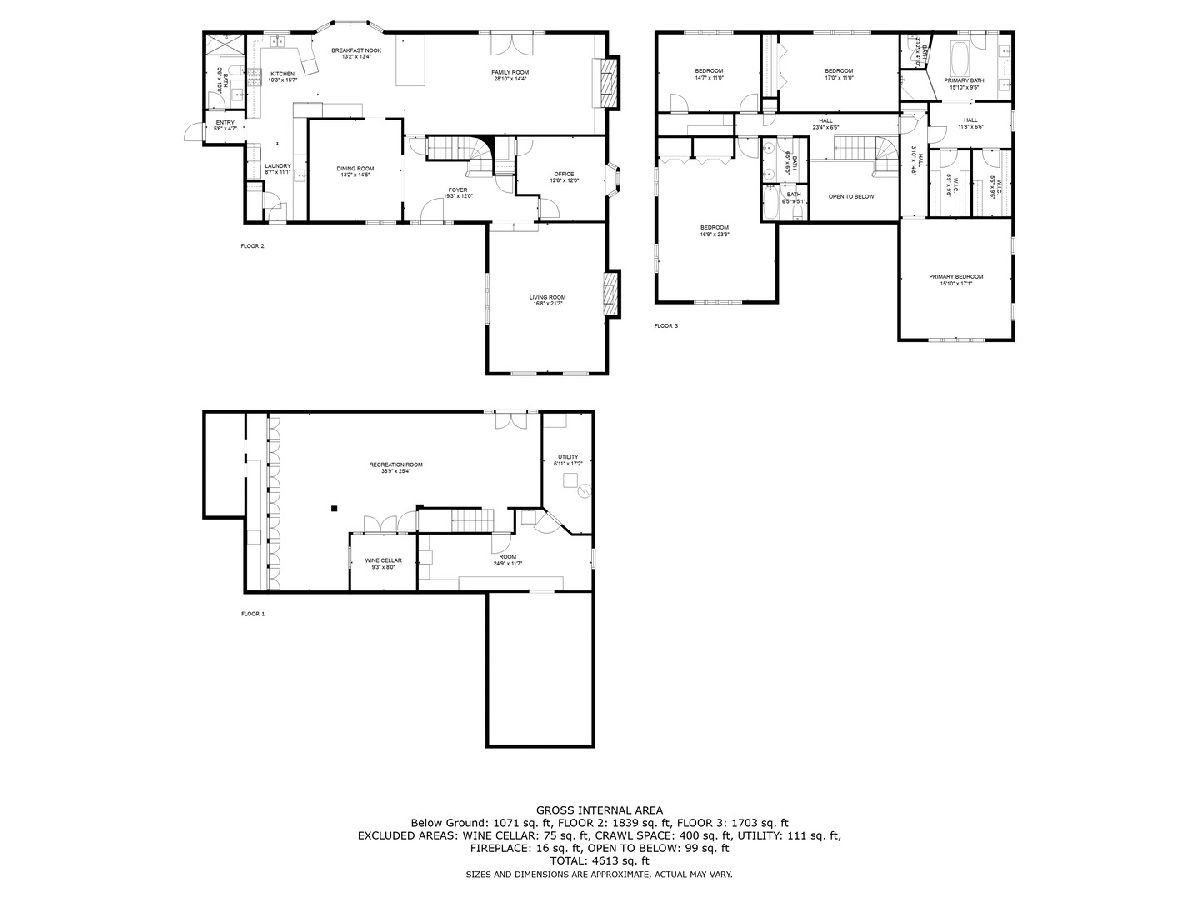
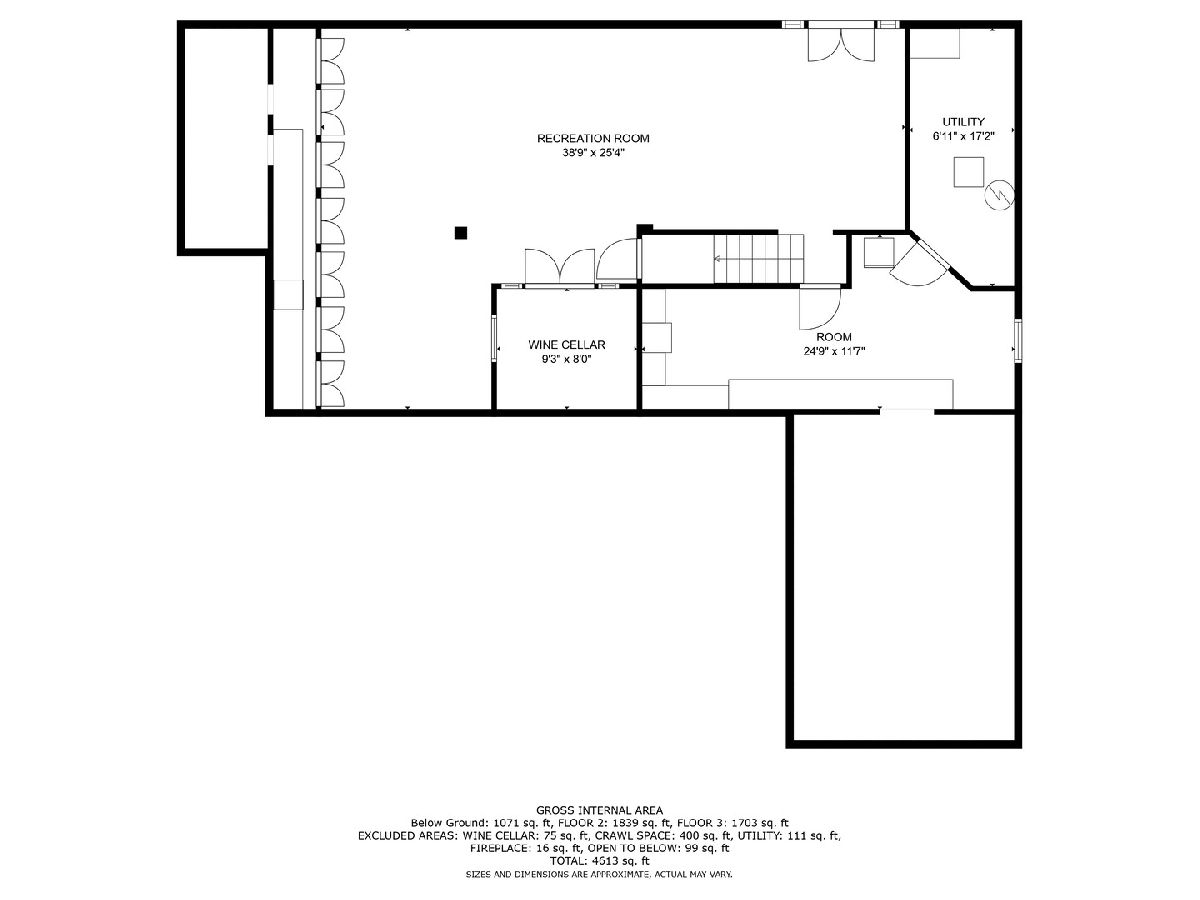
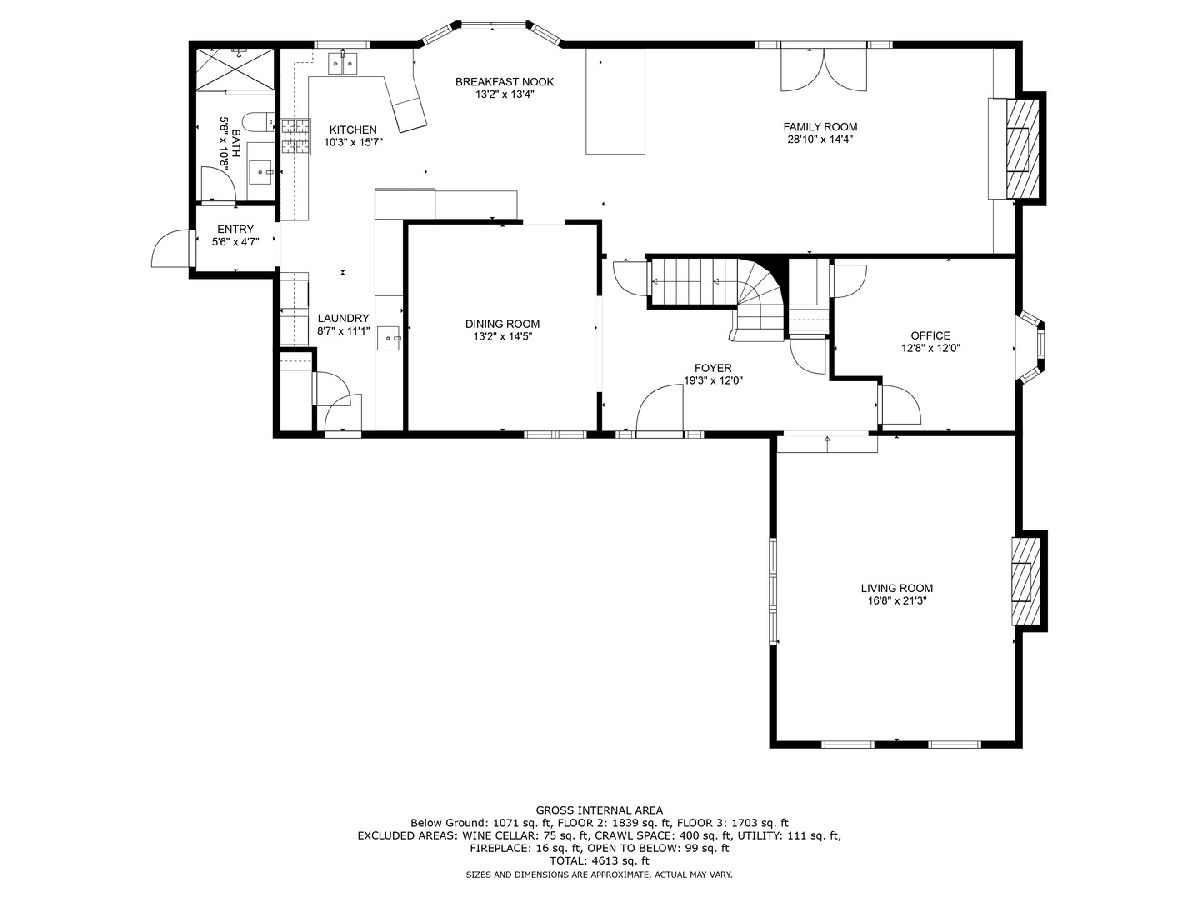
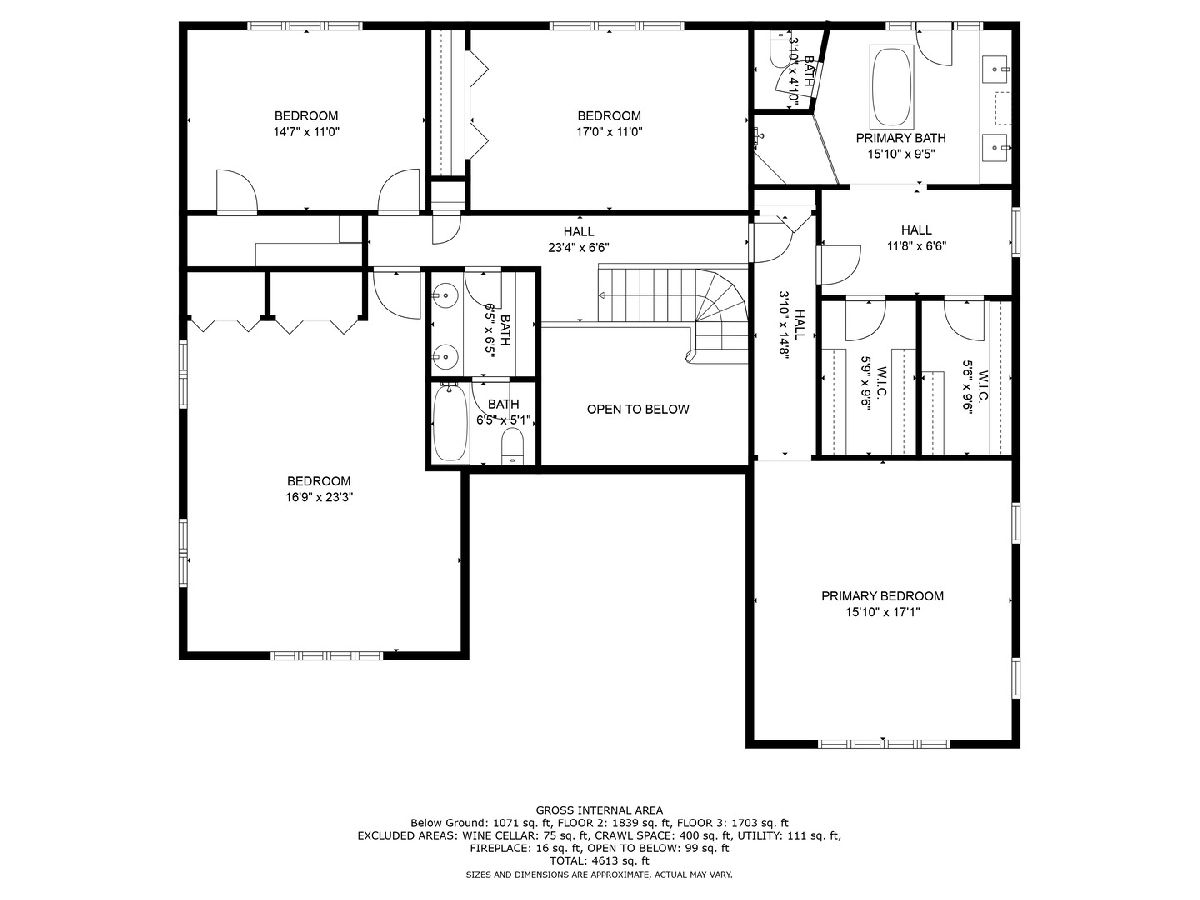
Room Specifics
Total Bedrooms: 4
Bedrooms Above Ground: 4
Bedrooms Below Ground: 0
Dimensions: —
Floor Type: —
Dimensions: —
Floor Type: —
Dimensions: —
Floor Type: —
Full Bathrooms: 3
Bathroom Amenities: Whirlpool,Double Sink
Bathroom in Basement: 0
Rooms: —
Basement Description: Finished,Cellar
Other Specifics
| 2 | |
| — | |
| — | |
| — | |
| — | |
| 28620 | |
| Unfinished | |
| — | |
| — | |
| — | |
| Not in DB | |
| — | |
| — | |
| — | |
| — |
Tax History
| Year | Property Taxes |
|---|---|
| 2024 | $9,296 |
Contact Agent
Nearby Sold Comparables
Contact Agent
Listing Provided By
RE/MAX All Pro - St Charles


