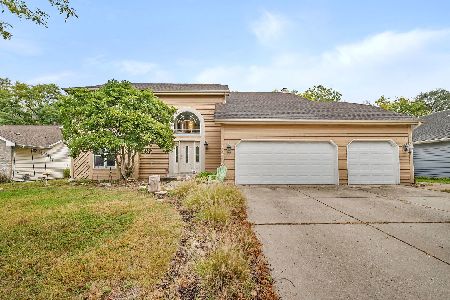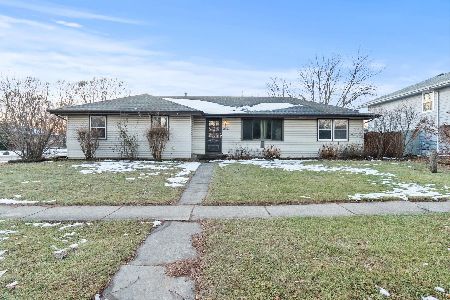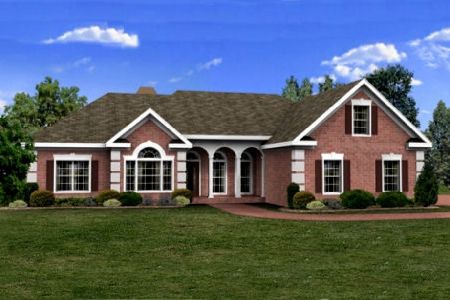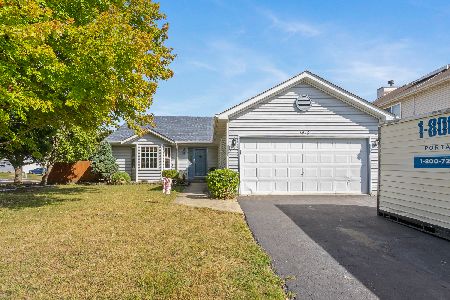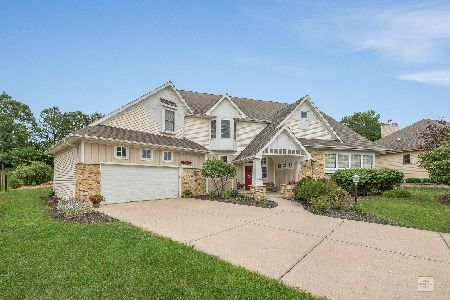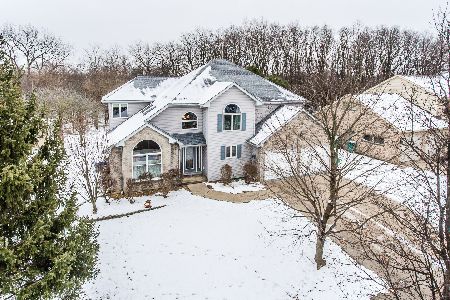1307 Pleasant Knoll Court, Joliet, Illinois 60435
$550,000
|
Sold
|
|
| Status: | Closed |
| Sqft: | 3,871 |
| Cost/Sqft: | $155 |
| Beds: | 4 |
| Baths: | 4 |
| Year Built: | 2009 |
| Property Taxes: | $14,263 |
| Days On Market: | 1699 |
| Lot Size: | 0,36 |
Description
There is only one word to describe this home SPECTACULAR. If you always wanted the charm of an older home, but not the work this home is for you. A rare find in this custom built one owner charming Queen Anne with outstanding attention to detail, history and quality. The home is situated on a quiet cul-de-sac with a 1/3 of an acre lot that backs up to a nature preserve of the Will County Forest Preserve. This superior location is minutes from a park & playground, bike and walking paths, 5 minutes to the West Side Library, Troy Elementary School, Joliet Park District Recreation Center and Golf Course, and 5 minutes to I-55 access or I 80 Access, 5 minutes to Joliet Junior College, and 10 minutes to the New Joliet Metra Train Station. The 2nd floor office could also be a 5th bedroom, and has a wall of windows overlooking the Forest Preserve and access to the 2nd floor balcony. The home has 9 foot ceilings on all levels, 2 wood burning fireplaces with gas starters, dual staircases to the basement and 2nd floor, commercial grade foundation with waterproofing, 2 story large Trek decks with spiral custom staircase, and built in lights on 2 levels, enjoy the view of nature from the 5 person salt water hot tub, custom high quality lighting throughout. The kitchen has cherry wood cabinets, granite countertops, dual ovens with lower convection, 5 burner stove top, breakfast bar, central vacuum on all 3 levels. All bedrooms have vaulted ceilings, primary bathroom has vaulted ceilings with luxury shower and tub with jets, 3 person infrared sauna. Vivint Security System, Anderson windows and doors throughout. The 2nd bedroom has a private bathroom with cast iron clawfoot tub. Please note that room sizes are approximate given the curved walls. Two staircases, 794 square foot heated finished 4 car tandem garage with high ceilings, access to basement from home and garage, plus double door to backyard and single door to wrap around porch. Exterior is Hardie Board Siding. There is lots of storage in the garage and basement. This is a must see.
Property Specifics
| Single Family | |
| — | |
| Queen Anne | |
| 2009 | |
| Full | |
| — | |
| No | |
| 0.36 |
| Will | |
| Preserve On The Rock Run | |
| 0 / Not Applicable | |
| None | |
| Public | |
| Public Sewer, Sewer-Storm | |
| 11111057 | |
| 0506011020380000 |
Nearby Schools
| NAME: | DISTRICT: | DISTANCE: | |
|---|---|---|---|
|
Grade School
Troy Craughwell School |
30C | — | |
|
Middle School
Troy Middle School |
30C | Not in DB | |
|
High School
Joliet West High School |
204 | Not in DB | |
Property History
| DATE: | EVENT: | PRICE: | SOURCE: |
|---|---|---|---|
| 20 Oct, 2021 | Sold | $550,000 | MRED MLS |
| 3 Sep, 2021 | Under contract | $599,900 | MRED MLS |
| — | Last price change | $625,000 | MRED MLS |
| 4 Jun, 2021 | Listed for sale | $625,000 | MRED MLS |


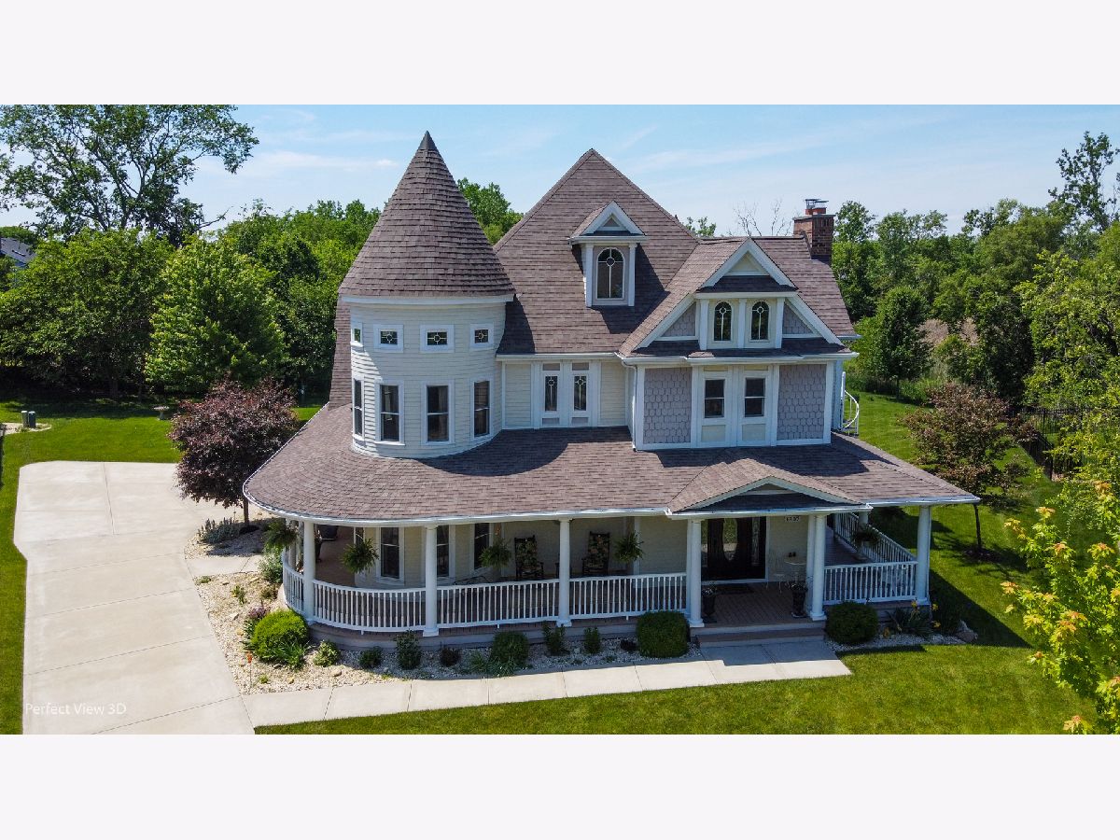







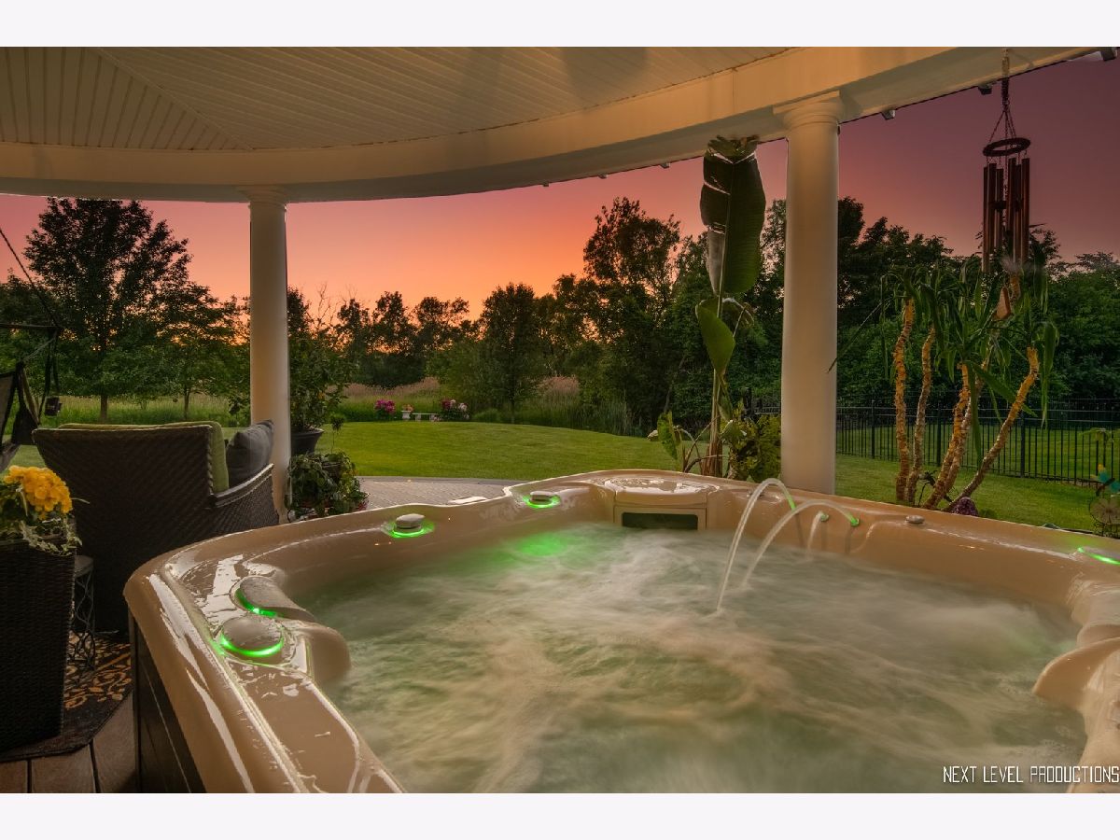
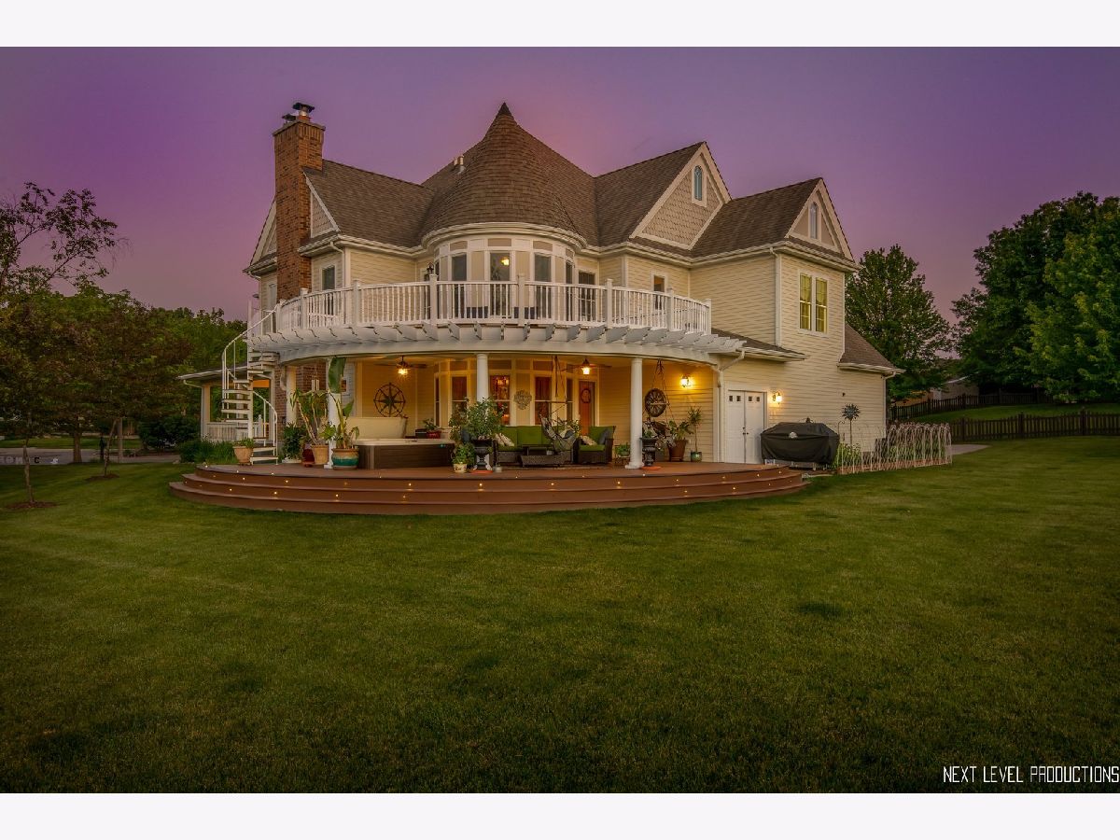
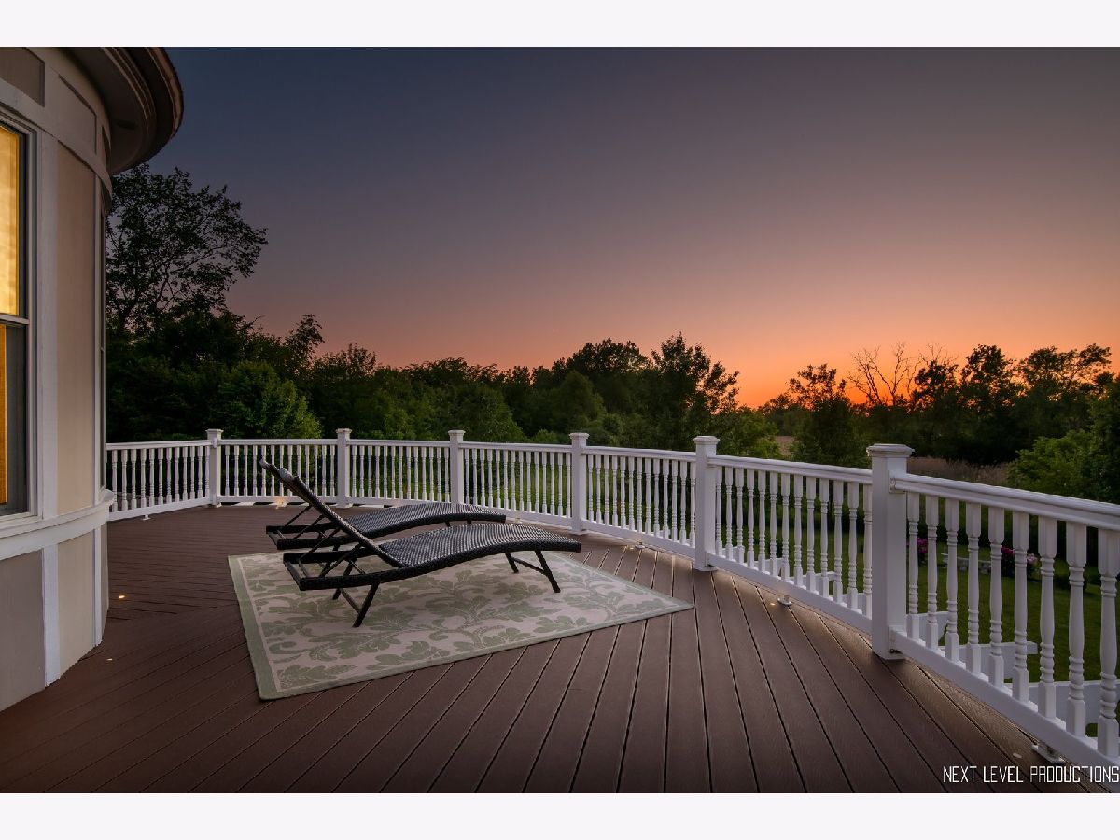

























Room Specifics
Total Bedrooms: 4
Bedrooms Above Ground: 4
Bedrooms Below Ground: 0
Dimensions: —
Floor Type: Carpet
Dimensions: —
Floor Type: Carpet
Dimensions: —
Floor Type: Wood Laminate
Full Bathrooms: 4
Bathroom Amenities: Whirlpool,Separate Shower,Garden Tub,Full Body Spray Shower
Bathroom in Basement: 0
Rooms: Eating Area,Office
Basement Description: Unfinished
Other Specifics
| 4 | |
| Concrete Perimeter | |
| Concrete | |
| Balcony, Deck, Porch, Hot Tub, Storms/Screens | |
| Cul-De-Sac,Forest Preserve Adjacent,Landscaped | |
| 54 X 130 X 63 X 114 X 134 | |
| Unfinished | |
| Full | |
| Vaulted/Cathedral Ceilings, Sauna/Steam Room, Bar-Wet, Hardwood Floors, Second Floor Laundry, Walk-In Closet(s), Bookcases, Ceiling - 9 Foot, Some Carpeting, Special Millwork, Granite Counters | |
| Range, Microwave, Dishwasher, High End Refrigerator, Washer, Dryer | |
| Not in DB | |
| Park, Curbs, Sidewalks, Street Lights, Street Paved | |
| — | |
| — | |
| Wood Burning, Gas Starter, Masonry |
Tax History
| Year | Property Taxes |
|---|---|
| 2021 | $14,263 |
Contact Agent
Nearby Similar Homes
Nearby Sold Comparables
Contact Agent
Listing Provided By
Dow Realty

