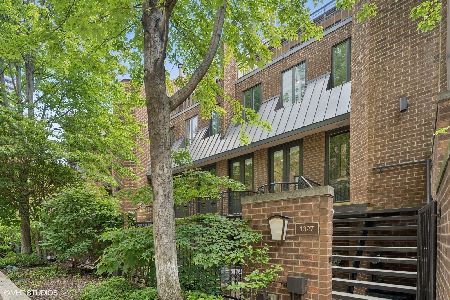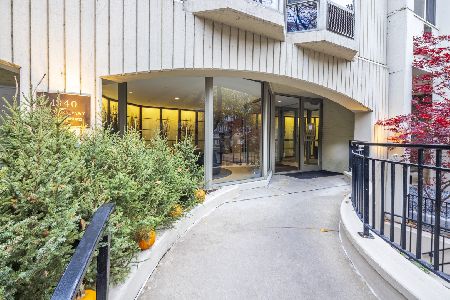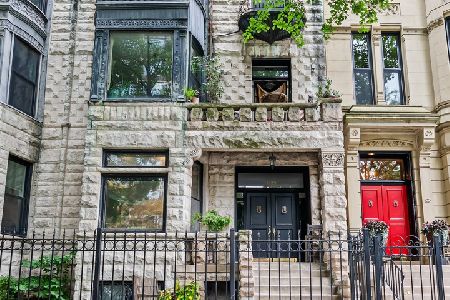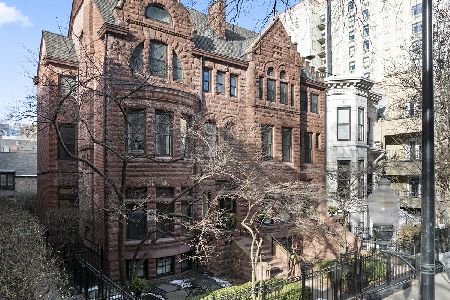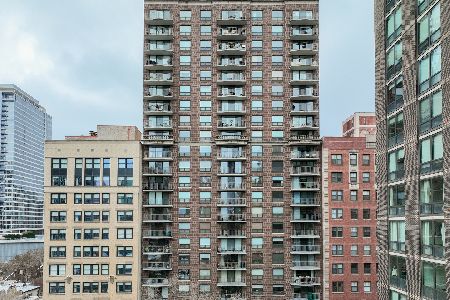1307 Sutton Place, Near North Side, Chicago, Illinois 60610
$1,050,000
|
Sold
|
|
| Status: | Closed |
| Sqft: | 0 |
| Cost/Sqft: | — |
| Beds: | 4 |
| Baths: | 4 |
| Year Built: | 1978 |
| Property Taxes: | $26,569 |
| Days On Market: | 2374 |
| Lot Size: | 0,00 |
Description
4 bedroom Townhome in Gold Coast's highly coveted Sutton Place! Hardwood flooring throughout & impeccably maintained. Incredible, bright living space on 2nd floor with 10 ft ceilings. Living room with wood-burning fireplace & separate dining room. Large white kitchen with breakfast room & bay window. Top floor master suite with vaulted ceilings, fireplace, 11x10 walk-in-closet, en-suite bathroom & private terrace with city views. Master bath features double vanity, bathtub & separate shower. 3 spacious bedrooms, 2 full baths & laundry room on the 3rd floor. First floor family room with fireplace & sliding doors leading out to beautifully landscaped patio. 1 car attached, heated garage. 24-hour gated community with security guard. Well-run homeowner's association. Close to Lake Michigan, Latin School, Oak St & Mag Mile.
Property Specifics
| Condos/Townhomes | |
| 4 | |
| — | |
| 1978 | |
| None | |
| — | |
| No | |
| — |
| Cook | |
| Sutton Place | |
| 875 / Monthly | |
| Water,Insurance,Security,Doorman,Exterior Maintenance,Lawn Care,Scavenger,Snow Removal | |
| Lake Michigan,Public | |
| Public Sewer | |
| 10455151 | |
| 17042170960000 |
Nearby Schools
| NAME: | DISTRICT: | DISTANCE: | |
|---|---|---|---|
|
Grade School
Ogden Elementary |
299 | — | |
|
Middle School
Ogden Elementary |
299 | Not in DB | |
|
High School
Lincoln Park High School |
299 | Not in DB | |
Property History
| DATE: | EVENT: | PRICE: | SOURCE: |
|---|---|---|---|
| 4 Feb, 2020 | Sold | $1,050,000 | MRED MLS |
| 16 Oct, 2019 | Under contract | $1,175,000 | MRED MLS |
| 18 Jul, 2019 | Listed for sale | $1,175,000 | MRED MLS |
Room Specifics
Total Bedrooms: 4
Bedrooms Above Ground: 4
Bedrooms Below Ground: 0
Dimensions: —
Floor Type: Hardwood
Dimensions: —
Floor Type: Hardwood
Dimensions: —
Floor Type: Hardwood
Full Bathrooms: 4
Bathroom Amenities: Whirlpool,Separate Shower,Double Sink
Bathroom in Basement: 0
Rooms: Walk In Closet,Terrace
Basement Description: None
Other Specifics
| 1 | |
| Concrete Perimeter | |
| Off Alley | |
| Balcony, Patio, Brick Paver Patio | |
| Common Grounds | |
| 24 X 54 | |
| — | |
| Full | |
| Vaulted/Cathedral Ceilings, Hardwood Floors, Walk-In Closet(s) | |
| Range, Microwave, Dishwasher, Refrigerator, Washer, Dryer, Disposal | |
| Not in DB | |
| — | |
| — | |
| Door Person | |
| Wood Burning |
Tax History
| Year | Property Taxes |
|---|---|
| 2020 | $26,569 |
Contact Agent
Nearby Similar Homes
Nearby Sold Comparables
Contact Agent
Listing Provided By
Baird & Warner

