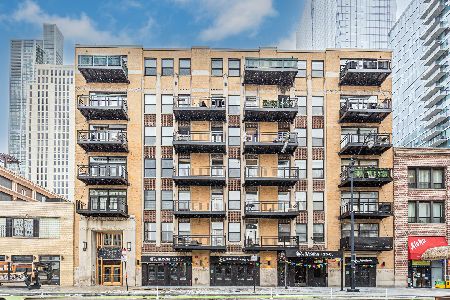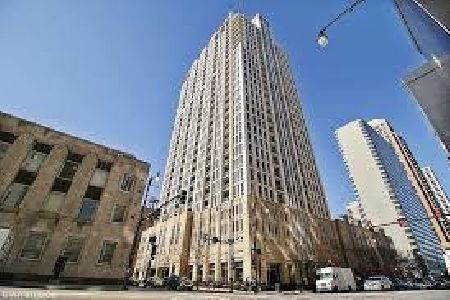1307 Wabash Avenue, Near South Side, Chicago, Illinois 60605
$438,000
|
Sold
|
|
| Status: | Closed |
| Sqft: | 1,945 |
| Cost/Sqft: | $231 |
| Beds: | 3 |
| Baths: | 2 |
| Year Built: | 1929 |
| Property Taxes: | $9,218 |
| Days On Market: | 2819 |
| Lot Size: | 0,00 |
Description
DAZZLING NEW YORK STYLE LOFT / 3 bedroom Penthouse at Film Exchange Lofts. A community of 72 homes in the heart of the South Loop. SPACIOUS AND FLEXIBLE living room with gas fireplace for cold Chicago nights. GENEROUS dining room perfect for everyday life or entertaining. White oak kitchen accented by granite counter tops and NEW STAINLESS APPLIANCE PACKAGE. Two pantry's to accommodate bulk shopping. OVERSIZED MASTER SUITE / Beautiful Oak hardwood floors / east facing balcony with an extra roof top oasis deck included. Designed in the Art Deco style by Zimmerman Saxe and Zimmerman Architects. The building was originally constructed as a film exchange facility for Warner Brothers Pictures. The 7th floor addition to the original building. Steps from great restaurants, prime transportation hub include orange, green and red CTA lines, Michigan, Roosevelt or State St bus line. Whole Foods, Mariano's, Trader Joe's, Target, Roosevelt Collection Shops are all walkable. PK 30
Property Specifics
| Condos/Townhomes | |
| 7 | |
| — | |
| 1929 | |
| None | |
| PENTHOUSE | |
| No | |
| — |
| Cook | |
| Film Exchange Lofts | |
| 964 / Monthly | |
| Water,Insurance,TV/Cable,Exterior Maintenance,Scavenger,Snow Removal,Internet | |
| Lake Michigan | |
| Public Sewer | |
| 09926470 | |
| 17221040321012 |
Nearby Schools
| NAME: | DISTRICT: | DISTANCE: | |
|---|---|---|---|
|
Grade School
South Loop Elementary School |
299 | — | |
|
High School
Jones College Prep High School |
299 | Not in DB | |
Property History
| DATE: | EVENT: | PRICE: | SOURCE: |
|---|---|---|---|
| 5 Jul, 2018 | Sold | $438,000 | MRED MLS |
| 11 May, 2018 | Under contract | $450,000 | MRED MLS |
| 24 Apr, 2018 | Listed for sale | $450,000 | MRED MLS |
Room Specifics
Total Bedrooms: 3
Bedrooms Above Ground: 3
Bedrooms Below Ground: 0
Dimensions: —
Floor Type: Carpet
Dimensions: —
Floor Type: Carpet
Full Bathrooms: 2
Bathroom Amenities: Separate Shower
Bathroom in Basement: 0
Rooms: Balcony/Porch/Lanai
Basement Description: None
Other Specifics
| 1 | |
| Concrete Perimeter | |
| — | |
| Balcony | |
| — | |
| COMMON | |
| — | |
| Full | |
| Hardwood Floors | |
| Range, Microwave, Dishwasher, Refrigerator, Washer, Dryer, Disposal, Stainless Steel Appliance(s) | |
| Not in DB | |
| — | |
| — | |
| — | |
| Gas Log, Gas Starter |
Tax History
| Year | Property Taxes |
|---|---|
| 2018 | $9,218 |
Contact Agent
Nearby Similar Homes
Nearby Sold Comparables
Contact Agent
Listing Provided By
@properties









