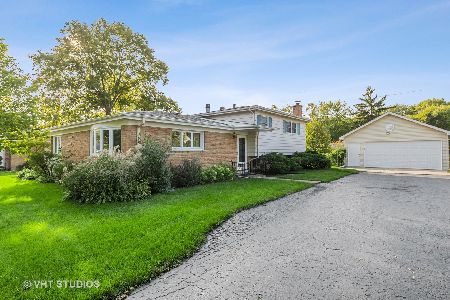1307 Wakeman Avenue, Wheaton, Illinois 60187
$389,000
|
Sold
|
|
| Status: | Closed |
| Sqft: | 2,201 |
| Cost/Sqft: | $177 |
| Beds: | 4 |
| Baths: | 3 |
| Year Built: | 1957 |
| Property Taxes: | $7,132 |
| Days On Market: | 3410 |
| Lot Size: | 0,22 |
Description
Beautiful spacious home, lovingly maintained and updated, this bright and sunny home features formal living room and dining room, large eat in kitchen with granite countertops and stainless steel appliances, breakfast room overlooks nicely landscaped private backyard, family room offers plenty of space for entertaining and also a first floor den which could be used as a convenient office or first floor bedroom which is adjacent to the full bath on the first floor. The second floor features a Master Bedroom with private Master bath and three additional guest bedrooms with full bath. The basement is great for storage and also offers opportunity for finishing at a later date and has painted walls and floors, the garage is a 2 car garage with electric door opener. Enjoy summertime entertaining on the spacious deck. This ideal location is close to the train, schools, and near shopping and provides easy access to the airport and expressways.
Property Specifics
| Single Family | |
| — | |
| Colonial | |
| 1957 | |
| Full | |
| — | |
| No | |
| 0.22 |
| Du Page | |
| — | |
| 0 / Not Applicable | |
| None | |
| Lake Michigan | |
| Public Sewer | |
| 09320107 | |
| 0510309018 |
Nearby Schools
| NAME: | DISTRICT: | DISTANCE: | |
|---|---|---|---|
|
Grade School
Washington Elementary School |
200 | — | |
|
Middle School
Franklin Middle School |
200 | Not in DB | |
|
High School
Wheaton North High School |
200 | Not in DB | |
Property History
| DATE: | EVENT: | PRICE: | SOURCE: |
|---|---|---|---|
| 17 Oct, 2016 | Sold | $389,000 | MRED MLS |
| 31 Aug, 2016 | Under contract | $389,900 | MRED MLS |
| 19 Aug, 2016 | Listed for sale | $389,900 | MRED MLS |
Room Specifics
Total Bedrooms: 4
Bedrooms Above Ground: 4
Bedrooms Below Ground: 0
Dimensions: —
Floor Type: Carpet
Dimensions: —
Floor Type: Carpet
Dimensions: —
Floor Type: Carpet
Full Bathrooms: 3
Bathroom Amenities: —
Bathroom in Basement: 0
Rooms: Breakfast Room,Den
Basement Description: Unfinished
Other Specifics
| 2 | |
| Concrete Perimeter | |
| Concrete | |
| Deck, Storms/Screens | |
| Wooded | |
| 75X133 | |
| — | |
| Full | |
| Hardwood Floors, First Floor Bedroom, First Floor Full Bath | |
| Range, Microwave, Dishwasher, Refrigerator | |
| Not in DB | |
| — | |
| — | |
| — | |
| — |
Tax History
| Year | Property Taxes |
|---|---|
| 2016 | $7,132 |
Contact Agent
Nearby Similar Homes
Nearby Sold Comparables
Contact Agent
Listing Provided By
RE/MAX Suburban









