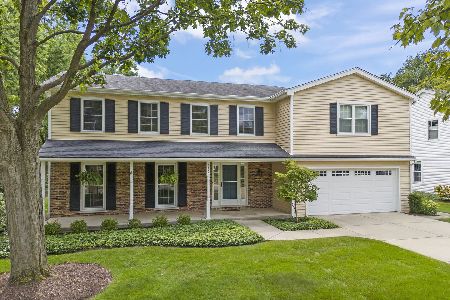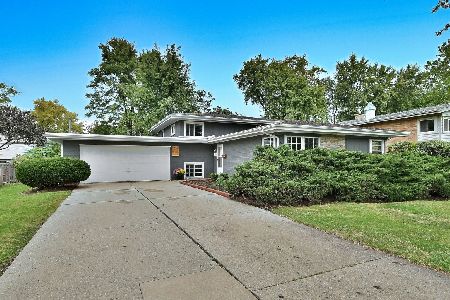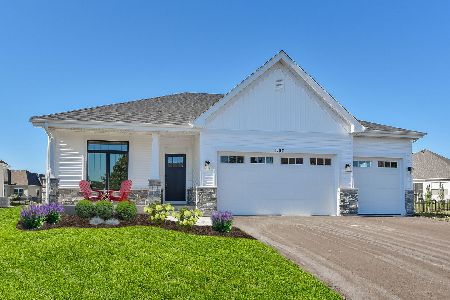1313 Wakeman Avenue, Wheaton, Illinois 60187
$329,000
|
Sold
|
|
| Status: | Closed |
| Sqft: | 1,943 |
| Cost/Sqft: | $175 |
| Beds: | 3 |
| Baths: | 2 |
| Year Built: | 1965 |
| Property Taxes: | $6,130 |
| Days On Market: | 2426 |
| Lot Size: | 0,23 |
Description
Pristine 3 bedroom, 2 full bath home has been lovingly maintained and is ready for the next family to enjoy. Freshly painted Interior & Exterior. New Carpet. Welcoming Foyer with slate tile & a great knee wall feature that leads you to a sun drenched Living & Dining Room. Large eat in kitchen includes wonderful island that has great storage/ work center. Professionally painted cabinets. Sellers willing to negotiate a CCC that can be used for new appliances. Bedrooms have hardwood floors & ceiling fans. Master BR entrance to shared hall Bathroom. Lower Level Family Room has laminate flooring, recessed lighting, amazing closets with organizers for pantry, games etc. An updated full bathroom and a large multi functional Laundry Room. Crawl has concrete floor for storage. Fully fenced yard. Gutter Guards Large driveway with attached 2.5 car garage with newer door & newer garage door opener. Awesome Shed. Close to schools, shopping. WALK TO METRA TRAIN LOCATION.
Property Specifics
| Single Family | |
| — | |
| Tri-Level | |
| 1965 | |
| None | |
| — | |
| No | |
| 0.23 |
| Du Page | |
| — | |
| 0 / Not Applicable | |
| None | |
| Lake Michigan | |
| Public Sewer, Sewer-Storm | |
| 10325126 | |
| 0510309019 |
Nearby Schools
| NAME: | DISTRICT: | DISTANCE: | |
|---|---|---|---|
|
Grade School
Washington Elementary School |
200 | — | |
|
Middle School
Franklin Middle School |
200 | Not in DB | |
|
High School
Wheaton North High School |
200 | Not in DB | |
Property History
| DATE: | EVENT: | PRICE: | SOURCE: |
|---|---|---|---|
| 6 Jun, 2019 | Sold | $329,000 | MRED MLS |
| 17 Apr, 2019 | Under contract | $339,900 | MRED MLS |
| 29 Mar, 2019 | Listed for sale | $339,900 | MRED MLS |
Room Specifics
Total Bedrooms: 3
Bedrooms Above Ground: 3
Bedrooms Below Ground: 0
Dimensions: —
Floor Type: Hardwood
Dimensions: —
Floor Type: Hardwood
Full Bathrooms: 2
Bathroom Amenities: —
Bathroom in Basement: —
Rooms: Foyer
Basement Description: None
Other Specifics
| 2.5 | |
| Concrete Perimeter | |
| Asphalt | |
| Patio, Storms/Screens | |
| Fenced Yard | |
| 76 X 132 | |
| Unfinished | |
| — | |
| Hardwood Floors | |
| Dishwasher, Refrigerator, Freezer, Disposal, Cooktop, Built-In Oven | |
| Not in DB | |
| Street Lights, Street Paved | |
| — | |
| — | |
| — |
Tax History
| Year | Property Taxes |
|---|---|
| 2019 | $6,130 |
Contact Agent
Nearby Similar Homes
Nearby Sold Comparables
Contact Agent
Listing Provided By
Southwestern Real Estate, Inc.









