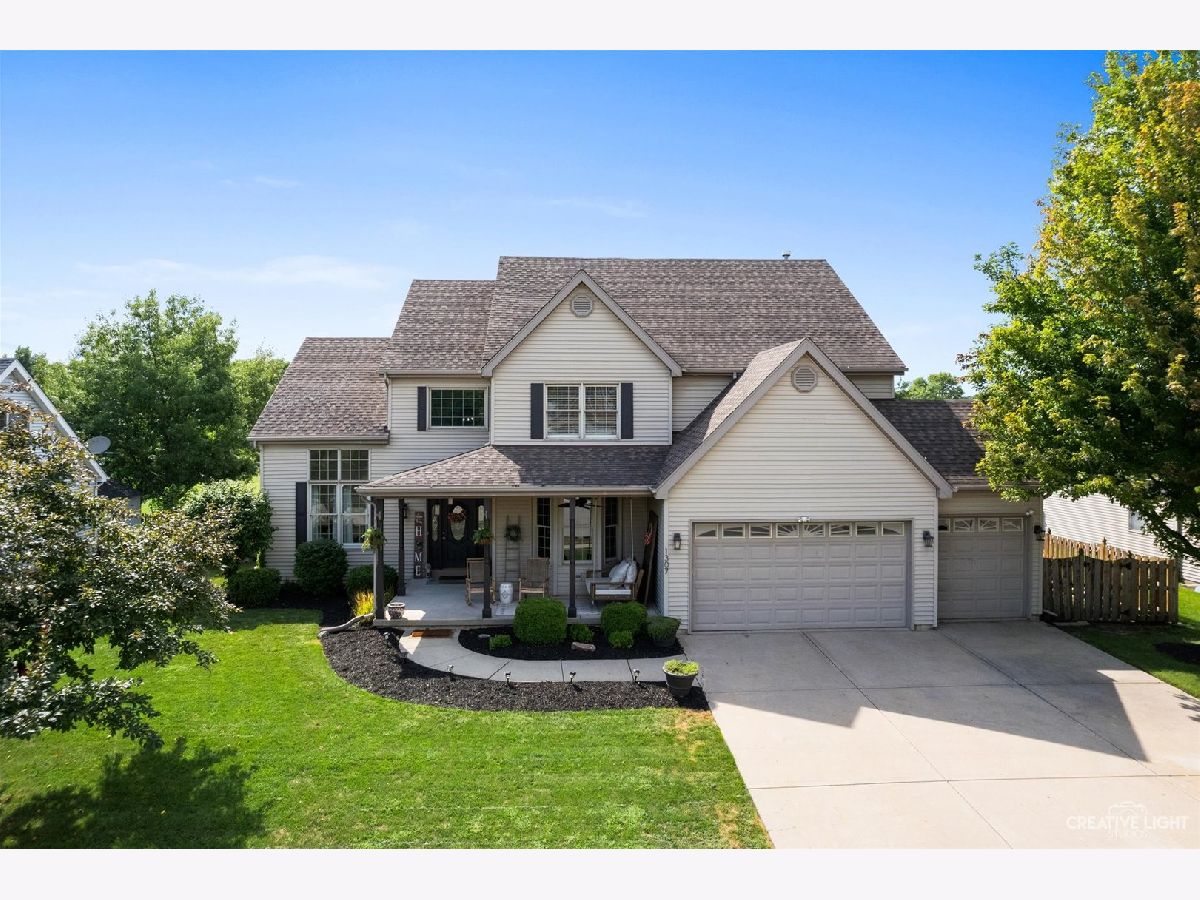1307 Walsh Drive, Yorkville, Illinois 60560
$465,000
|
Sold
|
|
| Status: | Closed |
| Sqft: | 3,205 |
| Cost/Sqft: | $150 |
| Beds: | 4 |
| Baths: | 5 |
| Year Built: | 2002 |
| Property Taxes: | $9,887 |
| Days On Market: | 1285 |
| Lot Size: | 0,26 |
Description
Here is the one you have been waiting for all year. Stunning home with views of the pond, open areas, and wooded backdrop. Imagine the sunsets lounging in your awesome pool , just relaxing and enjoying life. From the moment you step onto the front porch you will feel welcomed. Upon entering the 2 story foyer with the beautiful stairway you can go to the more formal areas, or the office for your private workspace, or head to the rear of the home which features beautifully updated cabinetry, overlooking a huge family room warmed by the fireplace in the winters, and in the summer leads to that great pool. But it doesn't matter what the season is, the views are great. Don't forget about the huge first floor laundry with room to spare. And in the evenings you can rest easy in the luxurious master suite, that has room for all your furniture and more. 3 more good sized bedrooms and a total of 3 baths on the 2nds floor, so no fighting for the bathrooms in the morning. And don't forget to check out the finished lower level. A massive rec and family room, another bonus room for visiting family or friends and another full bathroom. For storage needs, there is great 3 car garage. One of the best things about this home is how great of condition the home and grounds are. Neat as pin, neutral decor, and getting a new roof next week. Plus updated lighting, paint, hardwood floors refinished and so much more. Wow, this is a must see home with so much to offer!
Property Specifics
| Single Family | |
| — | |
| — | |
| 2002 | |
| — | |
| — | |
| No | |
| 0.26 |
| Kendall | |
| Greenbriar | |
| 0 / Not Applicable | |
| — | |
| — | |
| — | |
| 11476604 | |
| 0505127035 |
Nearby Schools
| NAME: | DISTRICT: | DISTANCE: | |
|---|---|---|---|
|
High School
Yorkville High School |
115 | Not in DB | |
Property History
| DATE: | EVENT: | PRICE: | SOURCE: |
|---|---|---|---|
| 30 Sep, 2020 | Sold | $360,000 | MRED MLS |
| 25 Aug, 2020 | Under contract | $348,000 | MRED MLS |
| 12 Jul, 2020 | Listed for sale | $348,000 | MRED MLS |
| 6 Sep, 2022 | Sold | $465,000 | MRED MLS |
| 2 Aug, 2022 | Under contract | $479,900 | MRED MLS |
| 28 Jul, 2022 | Listed for sale | $479,900 | MRED MLS |
| 4 Nov, 2024 | Sold | $499,000 | MRED MLS |
| 12 Oct, 2024 | Under contract | $499,000 | MRED MLS |
| — | Last price change | $504,000 | MRED MLS |
| 30 Sep, 2024 | Listed for sale | $504,000 | MRED MLS |













































Room Specifics
Total Bedrooms: 4
Bedrooms Above Ground: 4
Bedrooms Below Ground: 0
Dimensions: —
Floor Type: —
Dimensions: —
Floor Type: —
Dimensions: —
Floor Type: —
Full Bathrooms: 5
Bathroom Amenities: Separate Shower,Double Sink
Bathroom in Basement: 1
Rooms: —
Basement Description: Finished
Other Specifics
| 3 | |
| — | |
| Concrete | |
| — | |
| — | |
| 88 X 130 | |
| — | |
| — | |
| — | |
| — | |
| Not in DB | |
| — | |
| — | |
| — | |
| — |
Tax History
| Year | Property Taxes |
|---|---|
| 2020 | $9,247 |
| 2022 | $9,887 |
| 2024 | $10,025 |
Contact Agent
Nearby Similar Homes
Nearby Sold Comparables
Contact Agent
Listing Provided By
Swanson Real Estate









