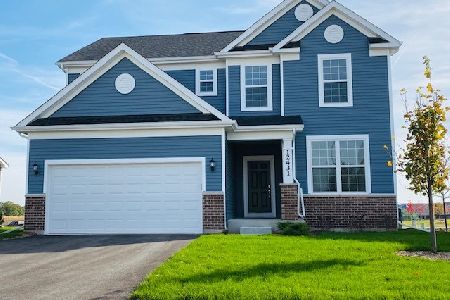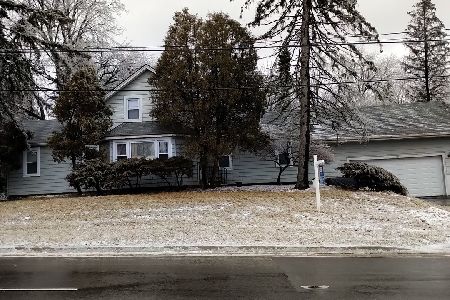13073 Klappa Drive, Lemont, Illinois 60439
$575,000
|
Sold
|
|
| Status: | Closed |
| Sqft: | 3,428 |
| Cost/Sqft: | $190 |
| Beds: | 5 |
| Baths: | 4 |
| Year Built: | 2002 |
| Property Taxes: | $10,727 |
| Days On Market: | 2884 |
| Lot Size: | 0,00 |
Description
Sales price due to motivated sellers/condition.Exceptional brick and stone residence offers an open floor plan showcased by 12 ft. ceilings. Inviting foyer appointed with elegant chandelier opens into a home featuring today's most sought after upgrades. Chef's dream kitchen with ample cabinet and counter space and granite countertops. High end appliances including two dishwashers. Formal dining room perfect for entertaining on a grand scale. Beautiful master suite with tray ceiling and large walk in closet. Posh master bath with soaking tub and steam shower. Enormous WALK OUT lower level with unbelievable space. 3 car heated garage. Picturesque grounds with professional landscaping. Private backyard overlooking open space. High end security/fire alarm system with cameras. Minutes to CORE park district, shopping, dining, expressway access, Metra, world renowned golf courses and National Blue Ribbon award recipient/Lemont High School. Motivated sellers will look at all offers.
Property Specifics
| Single Family | |
| — | |
| Traditional | |
| 2002 | |
| Full,Walkout | |
| 2 STORY WITH WALK OUT | |
| No | |
| — |
| Cook | |
| Mayfair Estates | |
| 0 / Not Applicable | |
| None | |
| Public | |
| Public Sewer, Sewer-Storm | |
| 09907412 | |
| 22312050020000 |
Nearby Schools
| NAME: | DISTRICT: | DISTANCE: | |
|---|---|---|---|
|
Grade School
Oakwood Elementary School |
113A | — | |
|
Middle School
Old Quarry Middle School |
113A | Not in DB | |
|
High School
Lemont Twp High School |
210 | Not in DB | |
|
Alternate Elementary School
River Valley Elementary School |
— | Not in DB | |
Property History
| DATE: | EVENT: | PRICE: | SOURCE: |
|---|---|---|---|
| 30 Sep, 2014 | Sold | $532,350 | MRED MLS |
| 16 Jul, 2014 | Under contract | $381,800 | MRED MLS |
| — | Last price change | $381,800 | MRED MLS |
| 27 Jun, 2014 | Listed for sale | $381,800 | MRED MLS |
| 30 May, 2018 | Sold | $575,000 | MRED MLS |
| 27 Apr, 2018 | Under contract | $650,000 | MRED MLS |
| 6 Apr, 2018 | Listed for sale | $650,000 | MRED MLS |
Room Specifics
Total Bedrooms: 5
Bedrooms Above Ground: 5
Bedrooms Below Ground: 0
Dimensions: —
Floor Type: Hardwood
Dimensions: —
Floor Type: Hardwood
Dimensions: —
Floor Type: Hardwood
Dimensions: —
Floor Type: —
Full Bathrooms: 4
Bathroom Amenities: Whirlpool,Separate Shower,Steam Shower,Double Sink
Bathroom in Basement: 0
Rooms: Bedroom 5,Eating Area,Foyer,Mud Room,Pantry,Walk In Closet
Basement Description: Unfinished,Exterior Access,Bathroom Rough-In
Other Specifics
| 3 | |
| Concrete Perimeter | |
| Concrete,Side Drive | |
| Deck, Patio, Storms/Screens | |
| Cul-De-Sac,Landscaped | |
| 91 X 139 | |
| Full | |
| Full | |
| Vaulted/Cathedral Ceilings, Hardwood Floors, First Floor Bedroom, In-Law Arrangement, Second Floor Laundry, First Floor Full Bath | |
| Microwave, Dishwasher, Refrigerator, Washer, Dryer, Disposal, Stainless Steel Appliance(s), Cooktop, Built-In Oven, Range Hood | |
| Not in DB | |
| Sidewalks, Street Lights, Street Paved | |
| — | |
| — | |
| Gas Log, Gas Starter |
Tax History
| Year | Property Taxes |
|---|---|
| 2014 | $10,536 |
| 2018 | $10,727 |
Contact Agent
Nearby Similar Homes
Nearby Sold Comparables
Contact Agent
Listing Provided By
Realty Executives Elite







