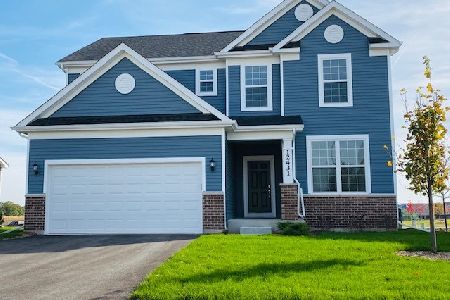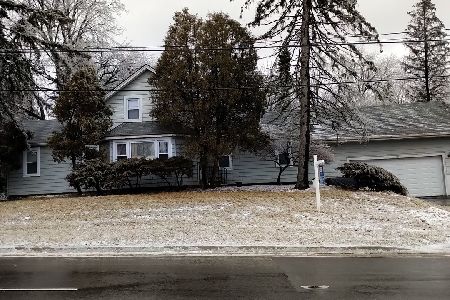13091 Klappa Drive, Lemont, Illinois 60439
$582,000
|
Sold
|
|
| Status: | Closed |
| Sqft: | 0 |
| Cost/Sqft: | — |
| Beds: | 4 |
| Baths: | 5 |
| Year Built: | 2005 |
| Property Taxes: | $12,390 |
| Days On Market: | 3493 |
| Lot Size: | 0,34 |
Description
Traditional architectural facade, expansive floor plan and picturesque grounds with professional landscaping. Impressive two story foyer opens into a home decorated in today's most sought after hues. Highly functional floor plan offers two family rooms on main level. Gourmet's dream kitchen with ample cabinetry, granite countertops and stainless steel appliances. Luxurious master bedroom suite with enormous walk in closet and spa like private bathroom. Spectacular, completely finished WALK OUT lower level with home theater, custom wet bar, recreation/gaming areas, sleek bathroom and ample storage. Large, fenced backyard. 3 car garage. Sprinkler system. Quiet location @ dead end street with limited traffic. Minutes from shopping, dining, Metra, expressway access, CORE park district, parks, schools, and world renowned golf courses. Available for immediate occupancy.
Property Specifics
| Single Family | |
| — | |
| Traditional | |
| 2005 | |
| Full,Walkout | |
| CUSTOM 2 STORY | |
| No | |
| 0.34 |
| Cook | |
| Mayfair Estates | |
| 0 / Not Applicable | |
| None | |
| Public | |
| Public Sewer | |
| 09307779 | |
| 22312050010000 |
Nearby Schools
| NAME: | DISTRICT: | DISTANCE: | |
|---|---|---|---|
|
High School
Lemont Twp High School |
210 | Not in DB | |
Property History
| DATE: | EVENT: | PRICE: | SOURCE: |
|---|---|---|---|
| 29 Dec, 2016 | Sold | $582,000 | MRED MLS |
| 23 Nov, 2016 | Under contract | $625,000 | MRED MLS |
| — | Last price change | $650,000 | MRED MLS |
| 5 Aug, 2016 | Listed for sale | $675,000 | MRED MLS |
Room Specifics
Total Bedrooms: 4
Bedrooms Above Ground: 4
Bedrooms Below Ground: 0
Dimensions: —
Floor Type: Carpet
Dimensions: —
Floor Type: Carpet
Dimensions: —
Floor Type: Carpet
Full Bathrooms: 5
Bathroom Amenities: Separate Shower,Double Sink
Bathroom in Basement: 1
Rooms: Eating Area,Office,Recreation Room,Media Room,Foyer,Walk In Closet
Basement Description: Finished,Exterior Access
Other Specifics
| 3 | |
| Concrete Perimeter | |
| Concrete | |
| Balcony, Deck, Patio, Storms/Screens | |
| Fenced Yard,Landscaped | |
| 107X138X107X138 | |
| Full,Pull Down Stair | |
| Full | |
| Vaulted/Cathedral Ceilings, Bar-Wet, Hardwood Floors, First Floor Laundry | |
| Double Oven, Range, Microwave, Dishwasher, Refrigerator, Bar Fridge, Washer, Dryer, Disposal, Stainless Steel Appliance(s), Wine Refrigerator | |
| Not in DB | |
| Sidewalks, Street Lights, Street Paved | |
| — | |
| — | |
| Double Sided, Wood Burning, Gas Starter |
Tax History
| Year | Property Taxes |
|---|---|
| 2016 | $12,390 |
Contact Agent
Nearby Similar Homes
Nearby Sold Comparables
Contact Agent
Listing Provided By
Realty Executives Elite







