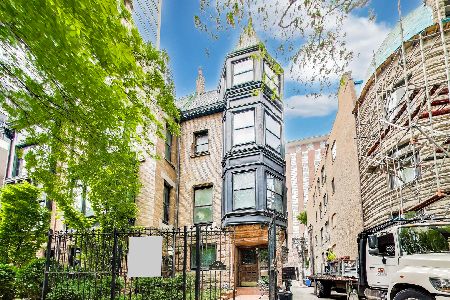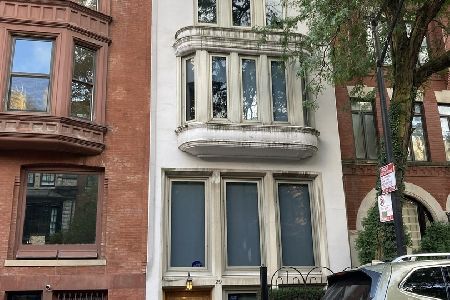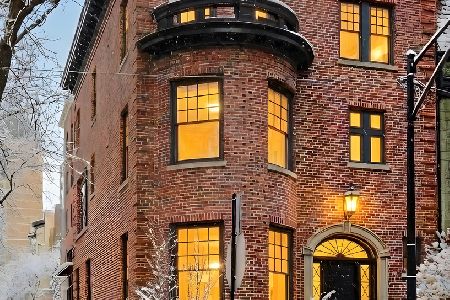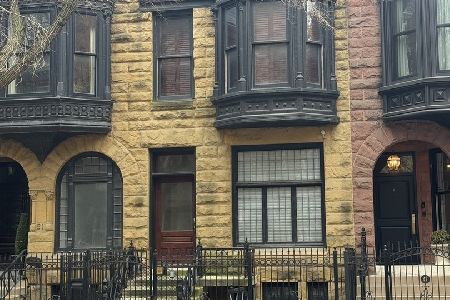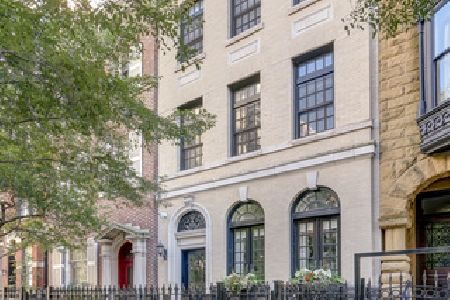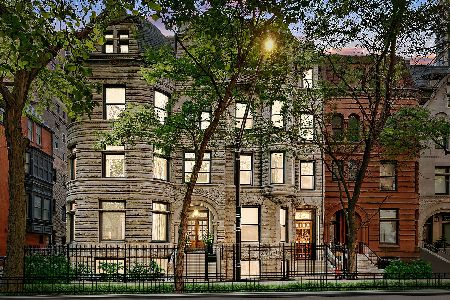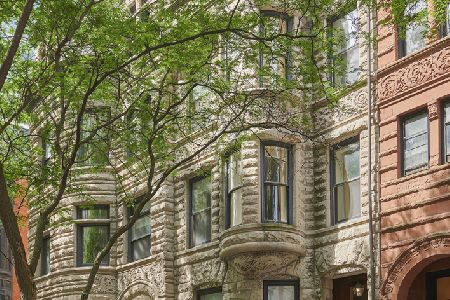1308 Astor Street, Near North Side, Chicago, Illinois 60610
$2,337,500
|
Sold
|
|
| Status: | Closed |
| Sqft: | 4,717 |
| Cost/Sqft: | $594 |
| Beds: | 4 |
| Baths: | 5 |
| Year Built: | 1918 |
| Property Taxes: | $44,516 |
| Days On Market: | 1712 |
| Lot Size: | 0,04 |
Description
The perfect balance of sophistication, history and location is hard to come by, which is why 1308 N. Astor is a rare gem in Chicago's Gold Coast. A picturesque 4 bedroom/4.5 bath single-family home that was originally designed by John Wellborn Root in 1887, the home underwent a total renovation to appeal to a modern sensibility. Inside, the first-floor foyer sets a distinctive tone courtesy of marble floors and a stately fireplace (one of four total fireplaces throughout the home). From there, its 4,700-square-foot footprint reveals a state-of-the-art chef's kitchen with iceberg quartzite countertops and best in class appliances with 2 Sub-Zeros, Wolf cooktop and two dishwashers, a spacious dining room, a handsome book-lined library, two romantic living rooms boasting custom millwork and crown molding, and a natural light-kissed landing that's ideal for an office. Accessed by a curvaceous spindle staircase (or private elevator), ensuite bedrooms give family and friends the space to spread out. The top floor, however, is entirely devoted to a posh master suite that flaunts a custom walk-in closet and a spa-like, marble-clad bath with his-and-hers vanity and statement sconces. Additional amenities include a luxurious in-law suite (or nanny suite) with separate entrance, seamless hardwood floors throughout, two private terraces, a family-friendly mudroom, a subterranean flex space with surplus storage, state-of-the-art smart home systems and staggered security cameras. Polish and privacy - all on prestigious Astor Street overlooking Goudy Square Park, two blocks from Oak Street Beach and the lakefront. It doesn't get any chicer than this.
Property Specifics
| Single Family | |
| — | |
| — | |
| 1918 | |
| Full,English | |
| — | |
| No | |
| 0.04 |
| Cook | |
| — | |
| 0 / Not Applicable | |
| None | |
| Public | |
| Public Sewer | |
| 11092922 | |
| 17031060190000 |
Property History
| DATE: | EVENT: | PRICE: | SOURCE: |
|---|---|---|---|
| 23 Apr, 2018 | Sold | $2,250,000 | MRED MLS |
| 21 Mar, 2018 | Under contract | $2,250,000 | MRED MLS |
| 15 Mar, 2018 | Listed for sale | $2,250,000 | MRED MLS |
| 23 Aug, 2021 | Sold | $2,337,500 | MRED MLS |
| 31 Jul, 2021 | Under contract | $2,800,000 | MRED MLS |
| 19 May, 2021 | Listed for sale | $2,800,000 | MRED MLS |
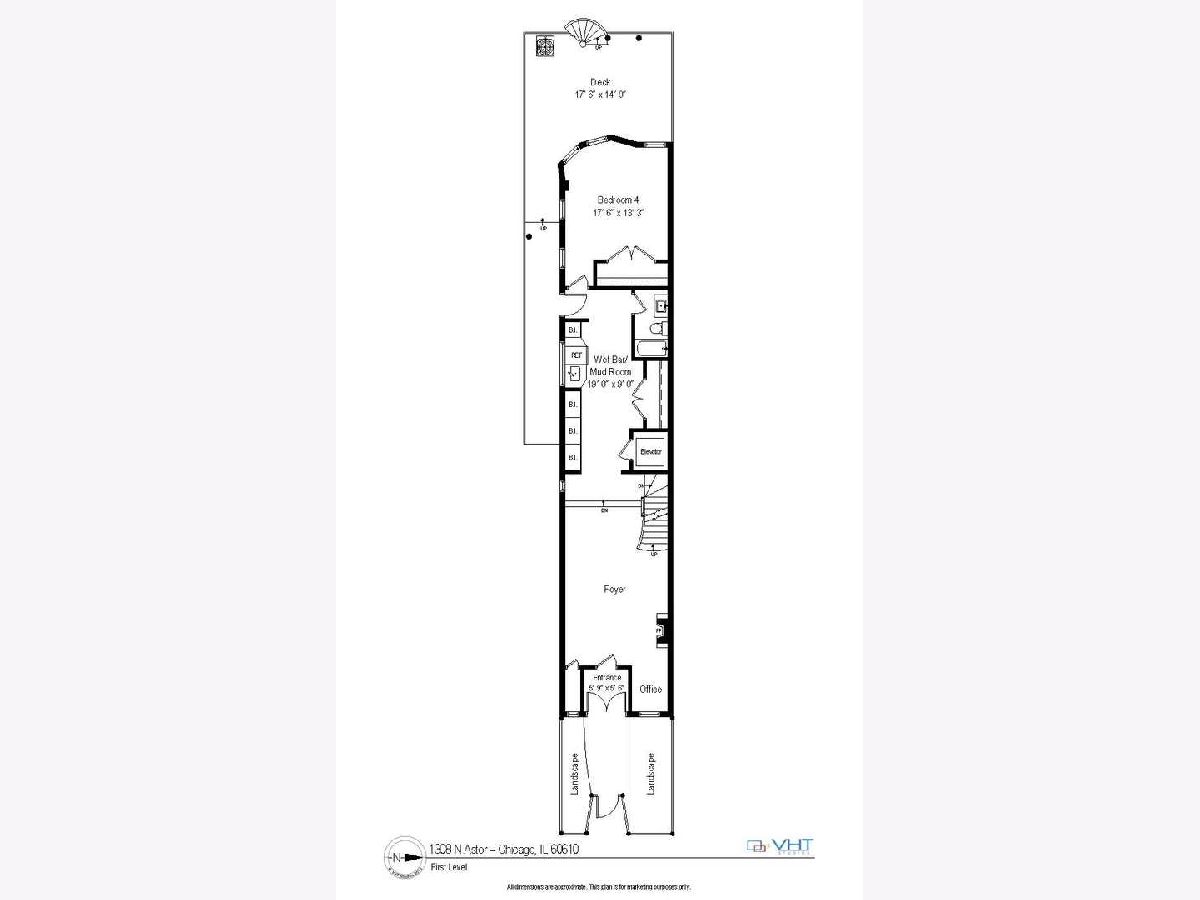
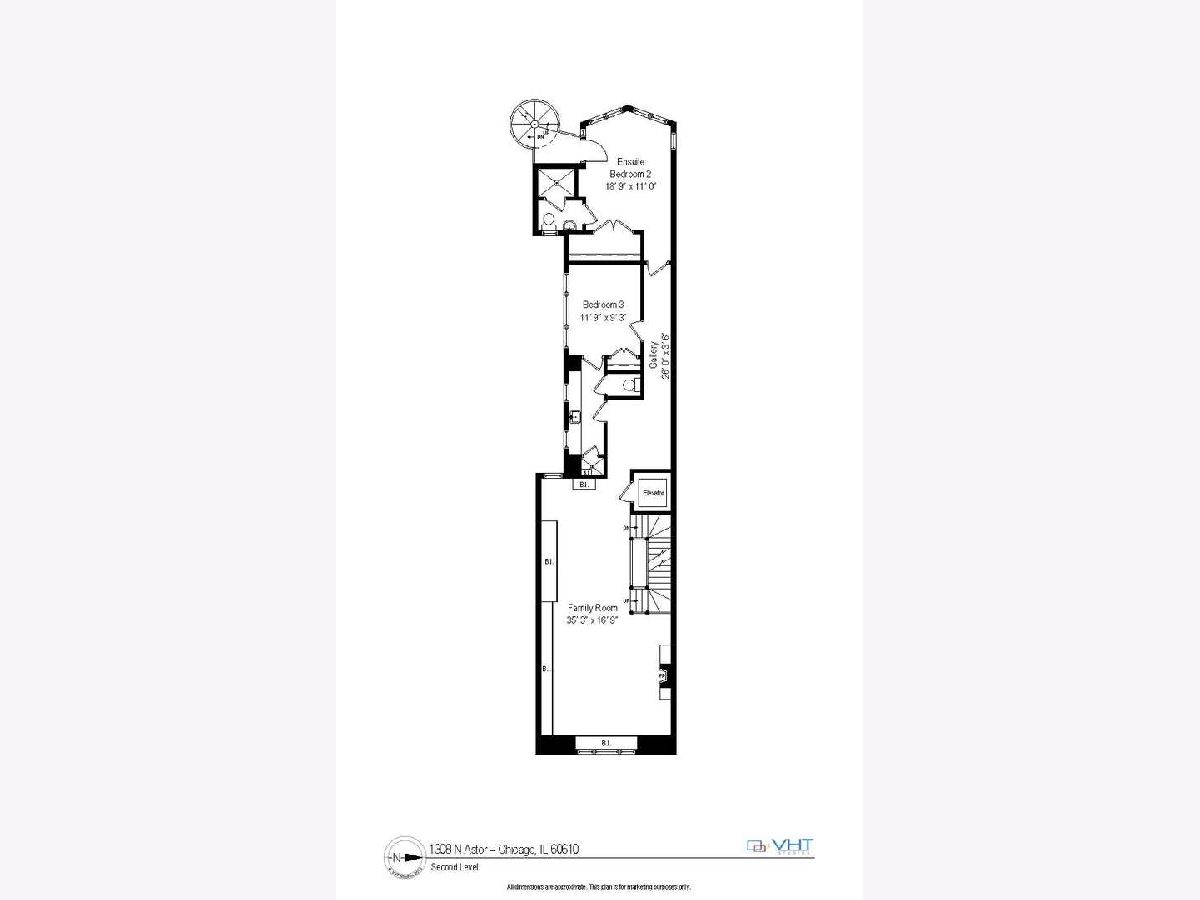
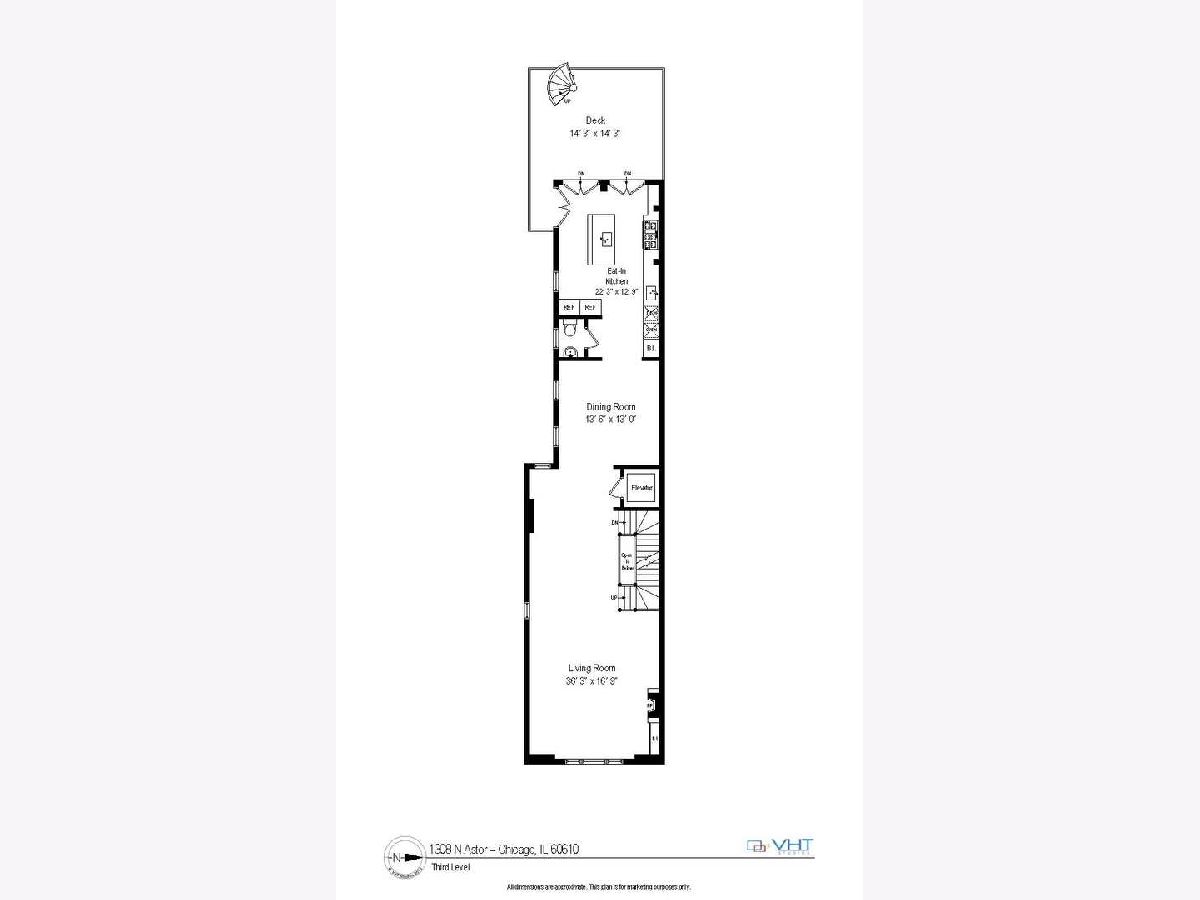
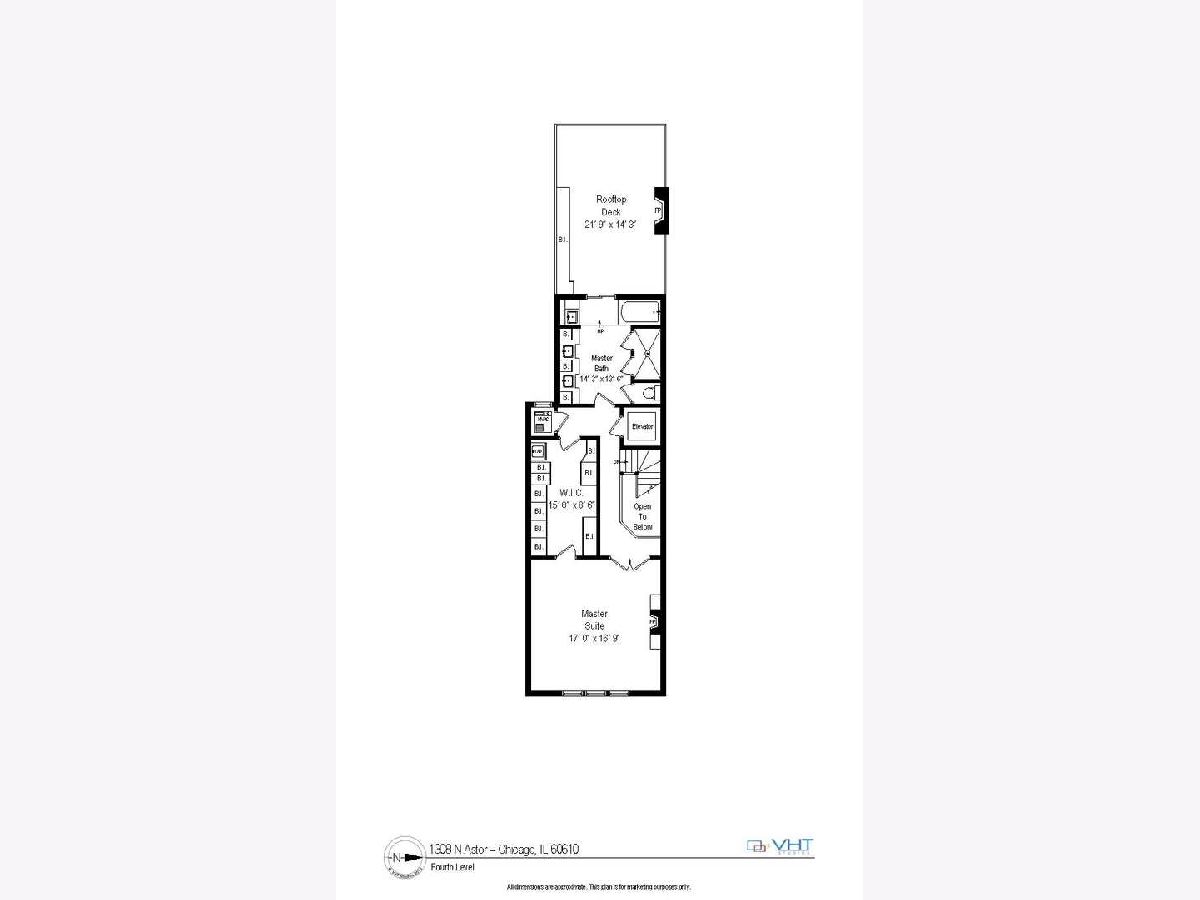
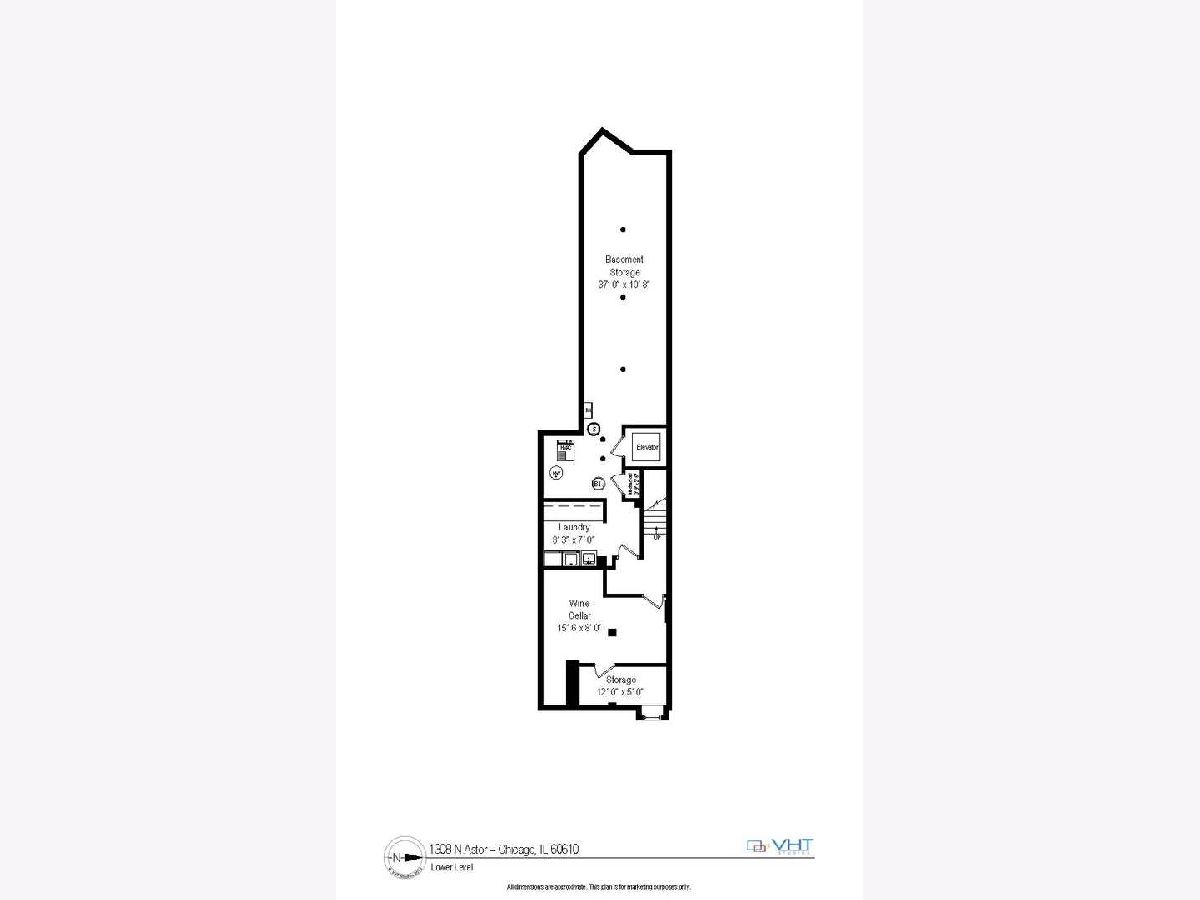


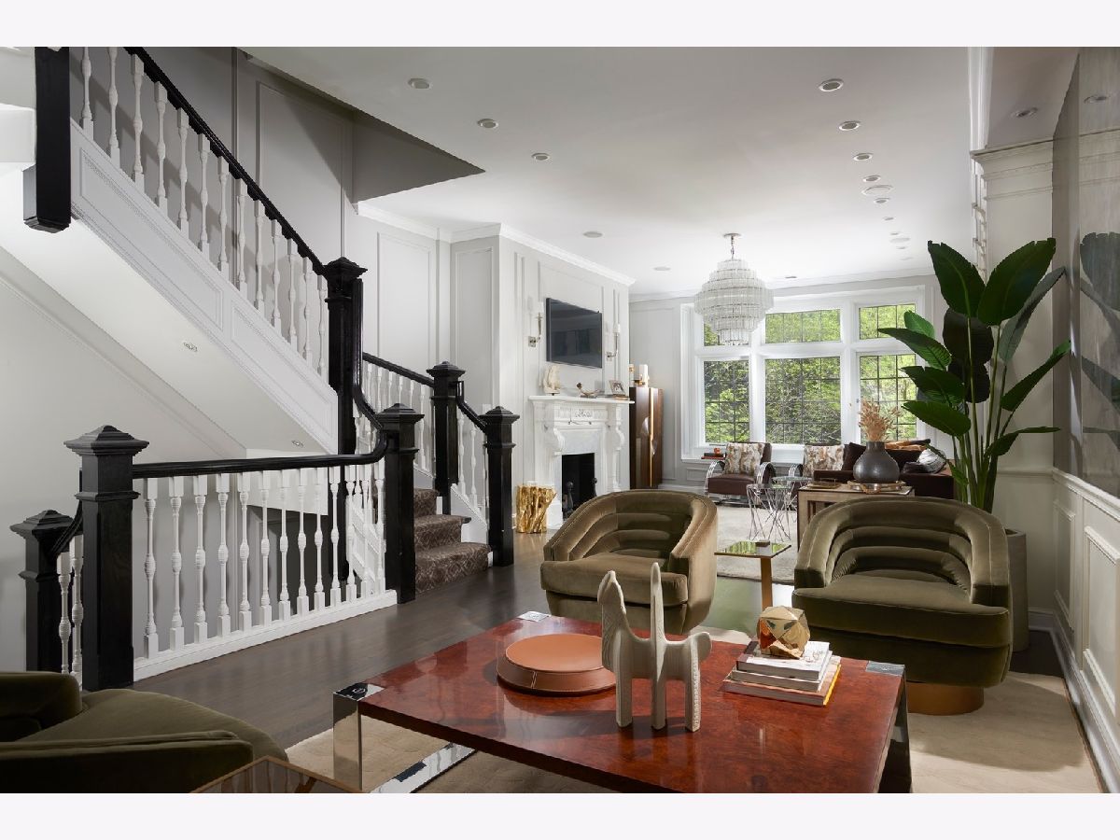


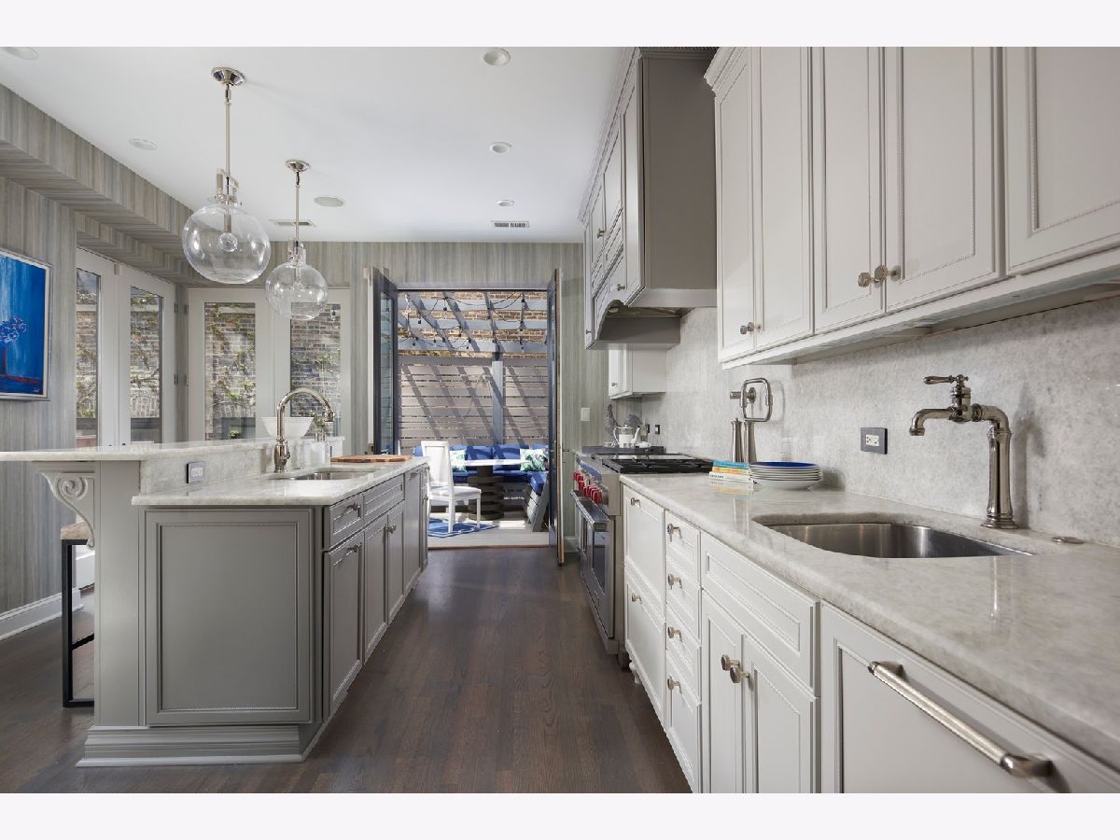

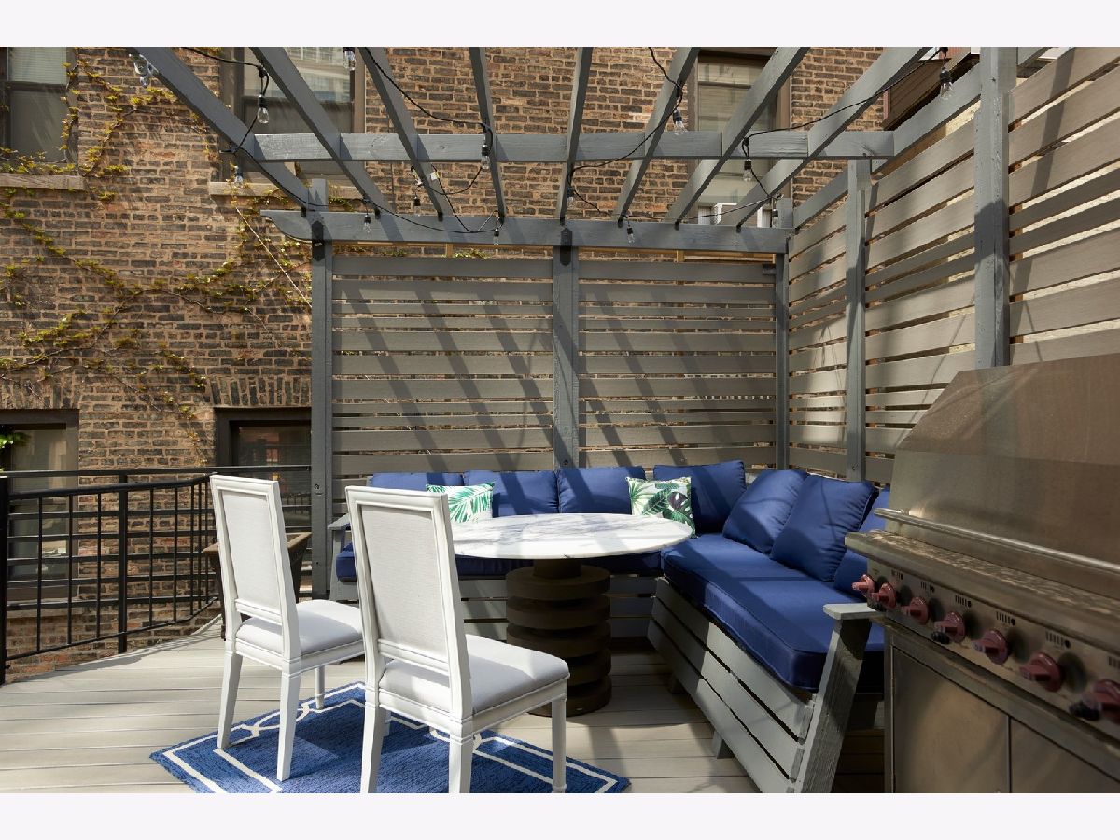





















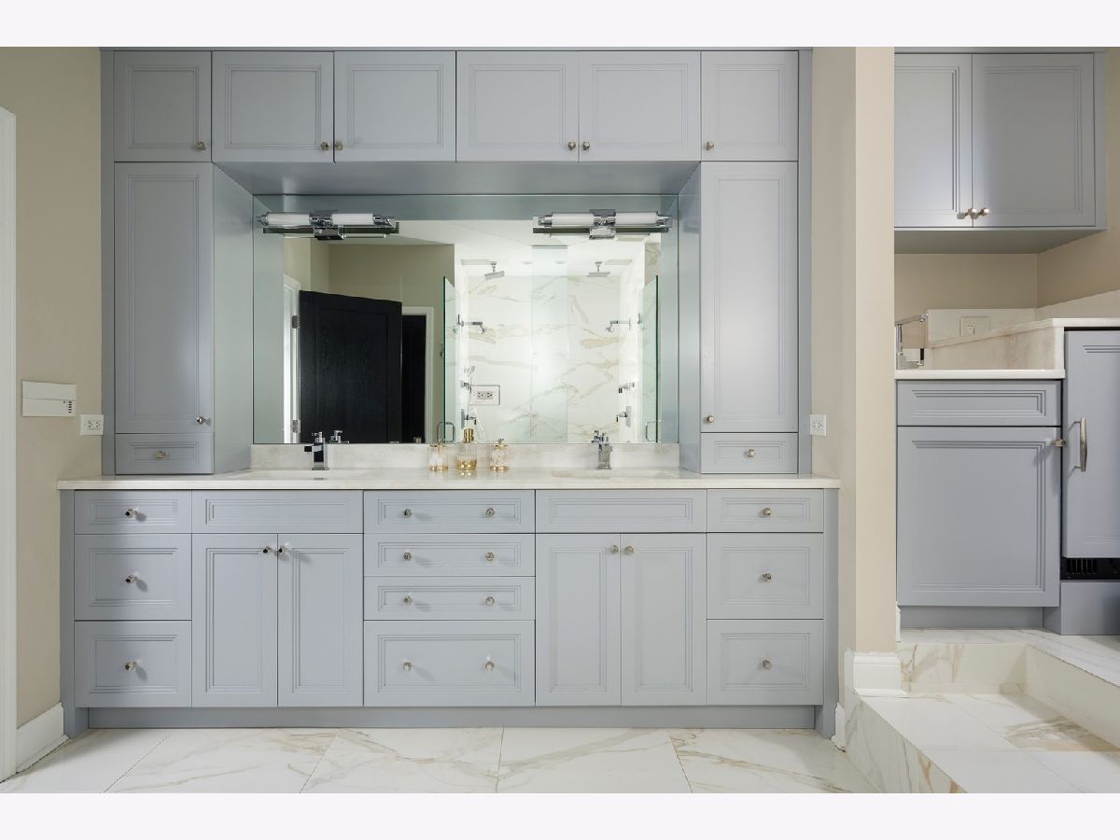



Room Specifics
Total Bedrooms: 4
Bedrooms Above Ground: 4
Bedrooms Below Ground: 0
Dimensions: —
Floor Type: —
Dimensions: —
Floor Type: —
Dimensions: —
Floor Type: —
Full Bathrooms: 5
Bathroom Amenities: —
Bathroom in Basement: 0
Rooms: Deck,Foyer,Gallery,Mud Room,Storage,Walk In Closet,Other Room
Basement Description: Finished
Other Specifics
| — | |
| — | |
| — | |
| — | |
| — | |
| 18.6 X 100 | |
| — | |
| Full | |
| Elevator, Hardwood Floors, Walk-In Closet(s) | |
| Range, Dishwasher, Refrigerator, Washer, Dryer, Disposal | |
| Not in DB | |
| — | |
| — | |
| — | |
| Gas Log |
Tax History
| Year | Property Taxes |
|---|---|
| 2018 | $48,431 |
| 2021 | $44,516 |
Contact Agent
Nearby Similar Homes
Nearby Sold Comparables
Contact Agent
Listing Provided By
Jameson Sotheby's Int'l Realty

