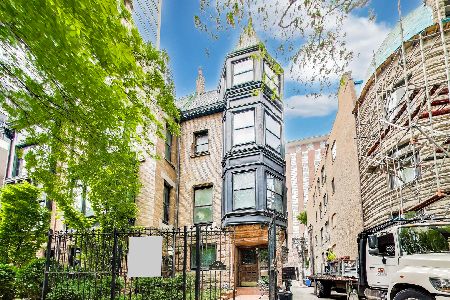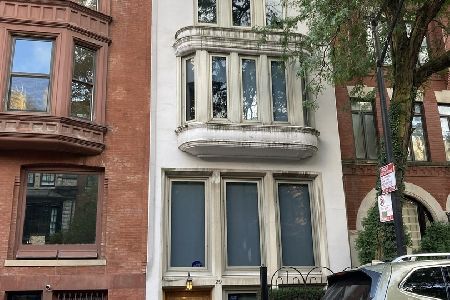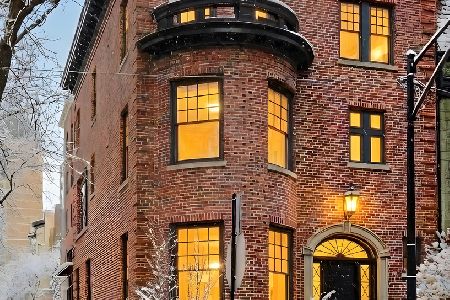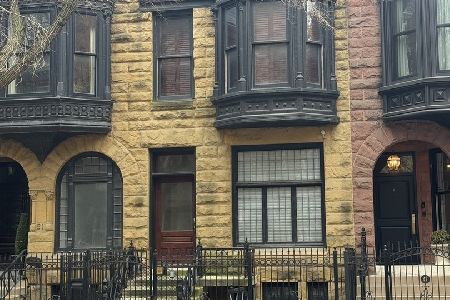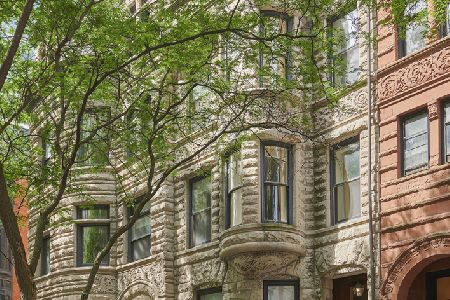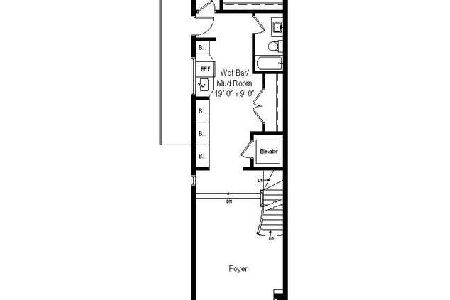1316 Astor Street, Near North Side, Chicago, Illinois 60610
$3,750,000
|
Sold
|
|
| Status: | Closed |
| Sqft: | 10,000 |
| Cost/Sqft: | $420 |
| Beds: | 5 |
| Baths: | 9 |
| Year Built: | 1903 |
| Property Taxes: | $94,049 |
| Days On Market: | 1224 |
| Lot Size: | 0,00 |
Description
Located in the Astor Street Historic District of Chicago's Gold Coast, this magnificent Romanesque Revival rowhouse was built by Potter Palmer in 1903. This home is a stunning contemporary redesign by Wheeler Kearns architects created in 1992 with a focus on light and open spaces using materials that retain a sense of calm elegance. Expansive use of rich Macacauba wood on multiple levels surrounds an impressive "scissor" staircase that provides the center point to grand rooms, soaring ceilings and bold modern lines. Walls of glass throughout provide abundant natural light and showcase the home's many connected spaces.The home is a harmonious blend of contemporary style and architectural significance. Encompassing approximately 10,000 square feet, massive room sizes offer sophisticated living with uninterrupted light that fills the space through a four-story atrium. Appointed with fully automated blinds, four marble fireplaces and elevator access at all levels. An expansive entry opens to the 30-foot long living room with 12-foot ceilings framed by five full-length windows leading to a secondary seating and impressive dining area. An oversized eat-in kitchen offers natural light and views through the double-level glass wall overlooking the center courtyard. Secure private access to the outdoor space and the three-car garage on this level. The second floor features a large ensuite bedroom and family room with a half bath and access to one of the two laundry areas. A unique terrace with a large, cabana-style outdoor space is accessed through a 22' iron framed walkway with views over the lower level courtyard. The third level features a full floor primary suite with hardwood floors, a connecting sitting room, a large white marble bath with double vanities, an oversized enclosed shower, and a jetted tub with an additional half bath and two dressing rooms.The upper floor provides a large ensuite bedroom, an additional room of equal size with hardwood floors and access to a full bath and a built-in home office workspace under a ceiling of skylights.The lower level offers a multitude of opportunities. The ideal space for a home gym, library, media room or home theater, or two additional bedroom suites, one with a private entrance. Laundry, mechanical room and extra storage. Exceptional Value. Exceptional Location.
Property Specifics
| Single Family | |
| — | |
| — | |
| 1903 | |
| — | |
| — | |
| No | |
| — |
| Cook | |
| — | |
| — / Not Applicable | |
| — | |
| — | |
| — | |
| 11632619 | |
| 17031060130000 |
Nearby Schools
| NAME: | DISTRICT: | DISTANCE: | |
|---|---|---|---|
|
Grade School
Ogden Elementary |
299 | — | |
|
High School
Lincoln Park High School |
299 | Not in DB | |
Property History
| DATE: | EVENT: | PRICE: | SOURCE: |
|---|---|---|---|
| 3 Feb, 2023 | Sold | $3,750,000 | MRED MLS |
| 9 Dec, 2022 | Under contract | $4,200,000 | MRED MLS |
| 19 Sep, 2022 | Listed for sale | $4,200,000 | MRED MLS |
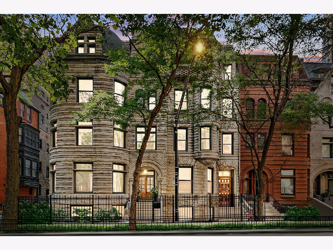
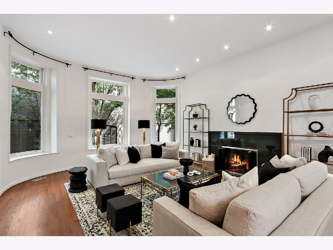
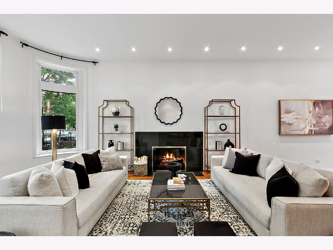
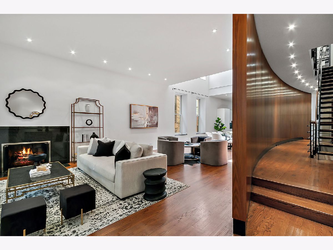
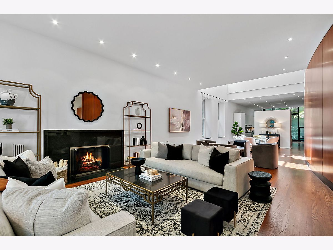
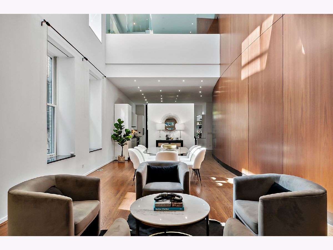
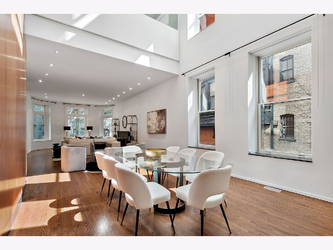
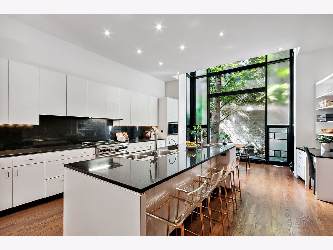
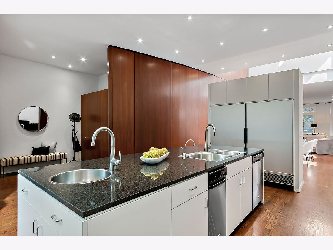
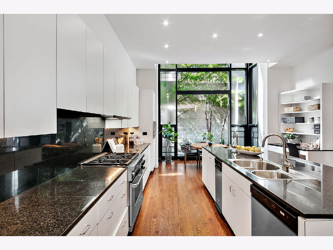
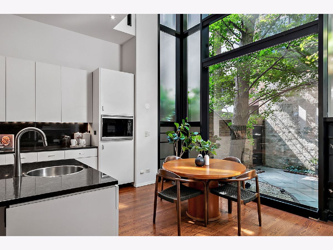
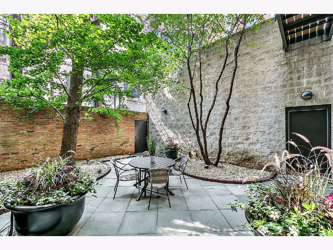
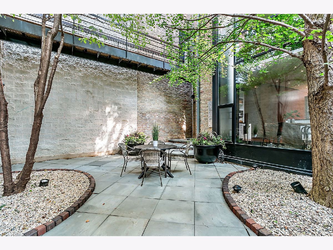
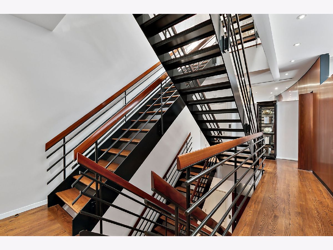
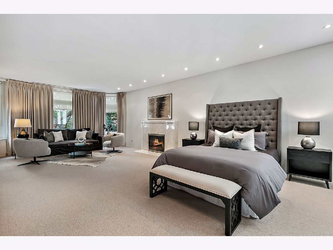
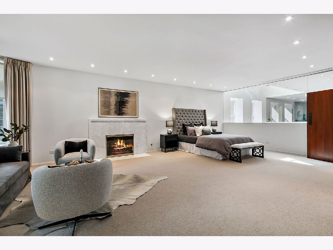
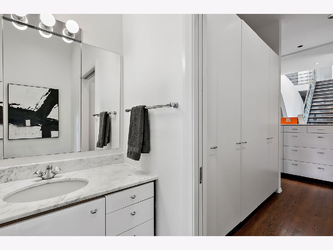
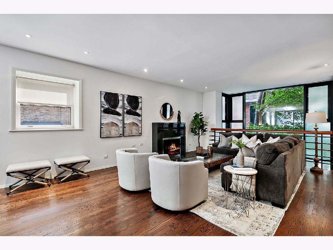
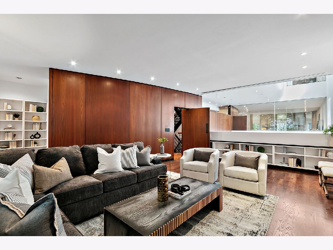
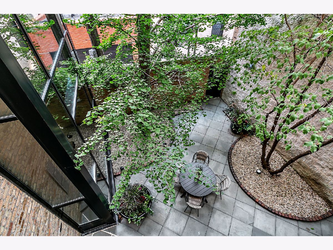
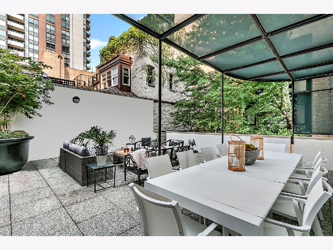
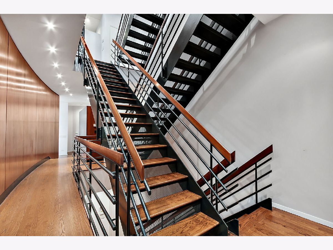
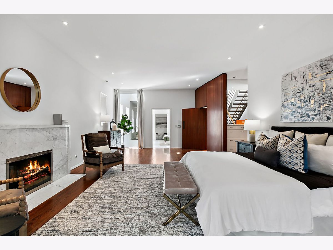
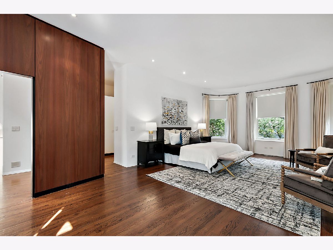
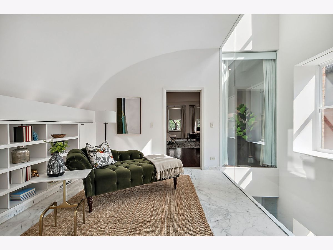
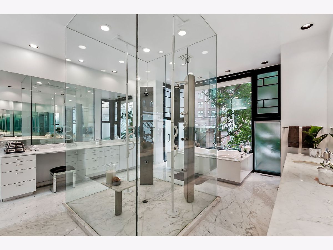
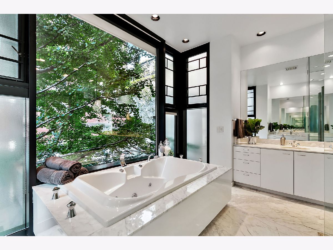
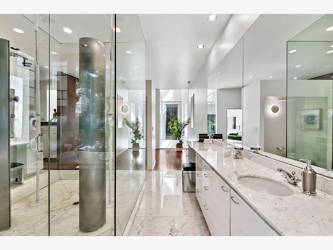
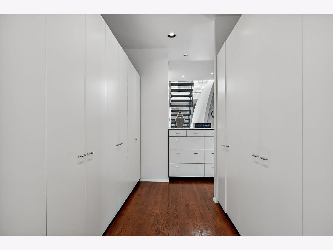
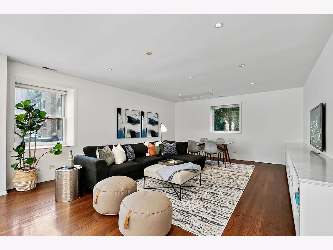
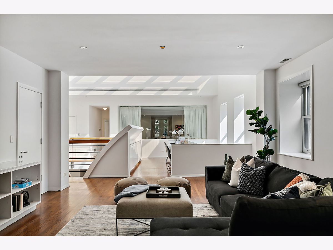
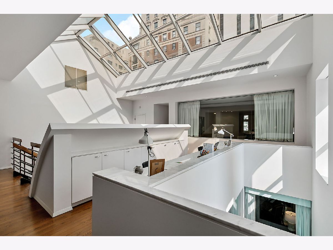
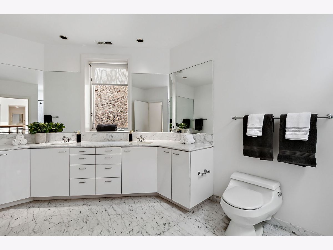
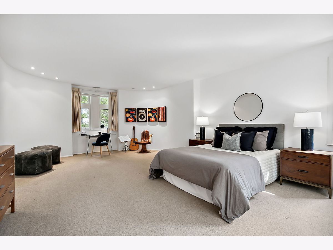
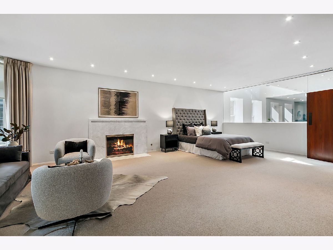
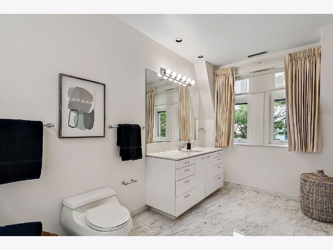
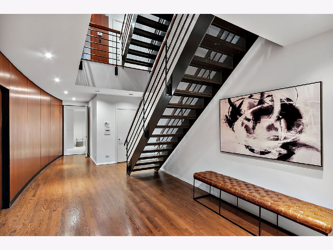
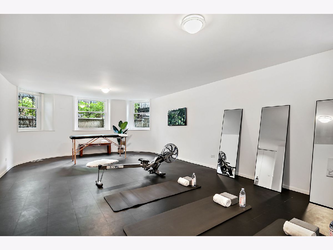
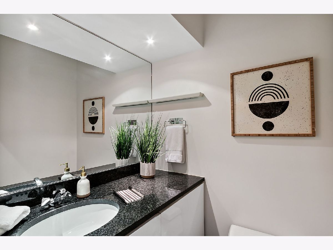
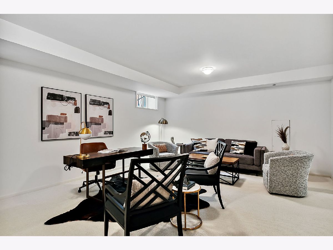
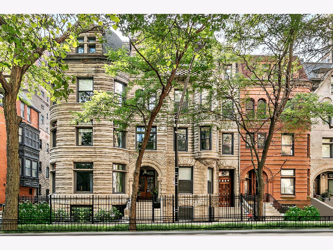
Room Specifics
Total Bedrooms: 5
Bedrooms Above Ground: 5
Bedrooms Below Ground: 0
Dimensions: —
Floor Type: —
Dimensions: —
Floor Type: —
Dimensions: —
Floor Type: —
Dimensions: —
Floor Type: —
Full Bathrooms: 9
Bathroom Amenities: Whirlpool,Separate Shower,Double Sink,Full Body Spray Shower
Bathroom in Basement: —
Rooms: —
Basement Description: Finished
Other Specifics
| 3 | |
| — | |
| — | |
| — | |
| — | |
| 29 X 140 | |
| — | |
| — | |
| — | |
| — | |
| Not in DB | |
| — | |
| — | |
| — | |
| — |
Tax History
| Year | Property Taxes |
|---|---|
| 2023 | $94,049 |
Contact Agent
Nearby Similar Homes
Nearby Sold Comparables
Contact Agent
Listing Provided By
Coldwell Banker Realty

