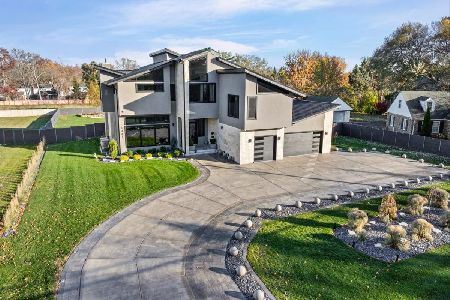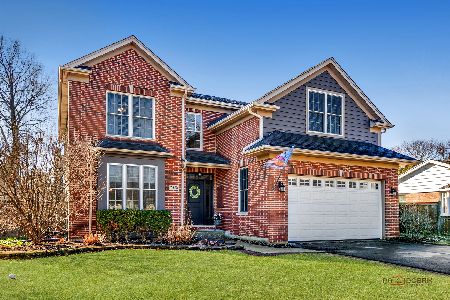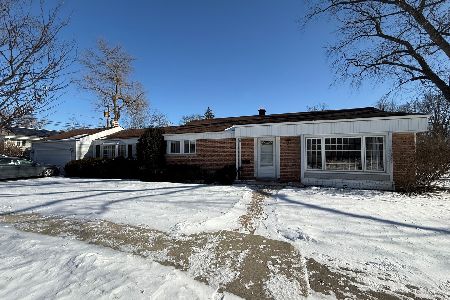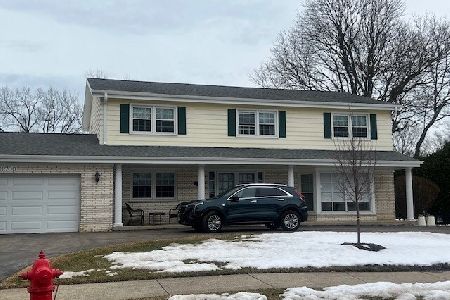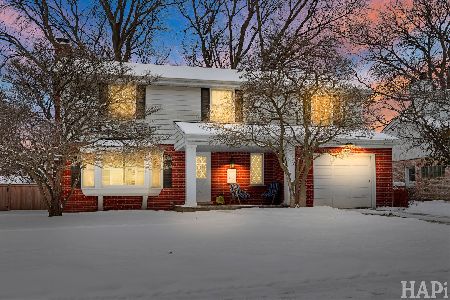1308 Crestwood Drive, Northbrook, Illinois 60062
$852,500
|
Sold
|
|
| Status: | Closed |
| Sqft: | 3,689 |
| Cost/Sqft: | $241 |
| Beds: | 4 |
| Baths: | 4 |
| Year Built: | 1968 |
| Property Taxes: | $13,969 |
| Days On Market: | 1914 |
| Lot Size: | 0,28 |
Description
Wonderfully updated and oversized (3,700 sf) colonial in a walk to everything location! Ample options to spread out in this expanded home-multiple home offices and study spaces to meet today's lifestyle! Formal living and dining rooms with beautiful dark hardwood floors flank the foyer. Gourmet kitchen has light cabinetry and contrasting island, 6 burner Wolf stove, 48" Sub-Zero, another Wolf oven in the island, beautiful granite, and opens to the family room with vaulted ceilings and 8 ft tall sliders on 2 sides to allow ample light and views of the fenced yard. A study or game room off the family room allows for additional space. A cozy den with stone FP, office with built ins, and laundry/mudroom complete the first floor. Upstairs are 4 nice sized bedrooms, all with hardwood floors. The primary bedroom is a true retreat, with custom bath including oversize shower, W/I closet with built ins, and an exercise room which could also serve as another office, nursery or 5th bedroom. The finished basement has a 1/2 bath. New roof, newer windows - even a greenhouse! Easy walk to Westmoor school (District 28) and located in the middle of a charming and friendly neighborhood. Award winning Glenbrook North High School.
Property Specifics
| Single Family | |
| — | |
| Colonial,Tudor | |
| 1968 | |
| Partial | |
| — | |
| No | |
| 0.28 |
| Cook | |
| — | |
| 0 / Not Applicable | |
| None | |
| Lake Michigan | |
| Sewer-Storm | |
| 10946162 | |
| 04093140260000 |
Nearby Schools
| NAME: | DISTRICT: | DISTANCE: | |
|---|---|---|---|
|
Grade School
Westmoor Elementary School |
28 | — | |
|
Middle School
Northbrook Junior High School |
28 | Not in DB | |
|
High School
Glenbrook North High School |
225 | Not in DB | |
Property History
| DATE: | EVENT: | PRICE: | SOURCE: |
|---|---|---|---|
| 29 Jan, 2021 | Sold | $852,500 | MRED MLS |
| 9 Dec, 2020 | Under contract | $887,500 | MRED MLS |
| 3 Dec, 2020 | Listed for sale | $887,500 | MRED MLS |
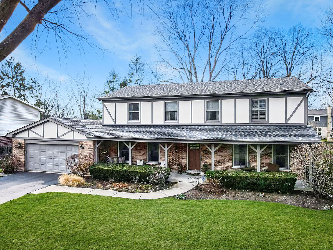
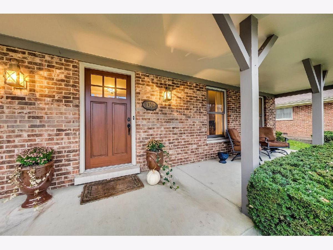
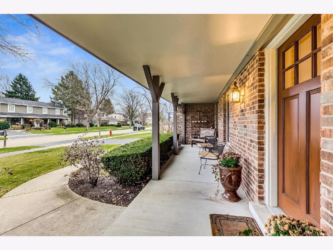
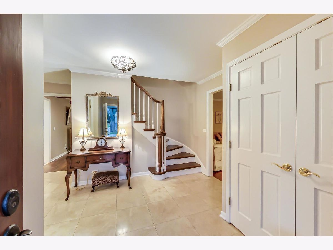
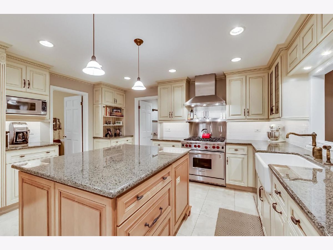
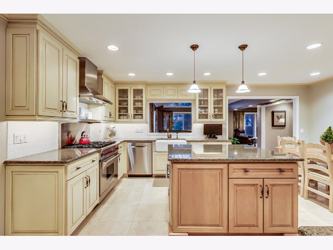
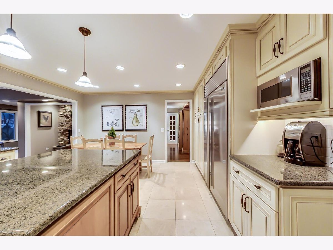
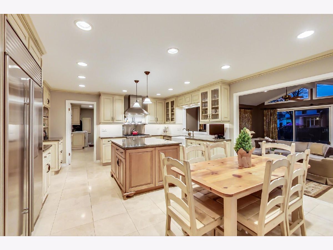
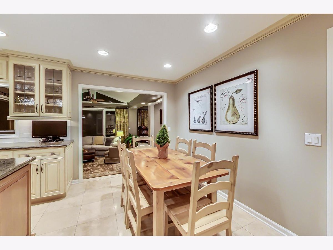
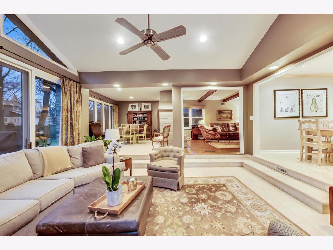
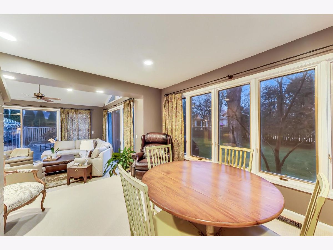
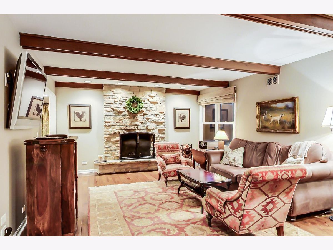
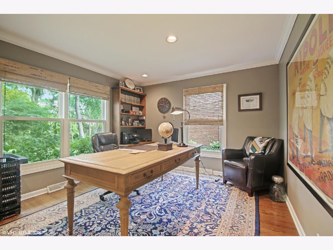
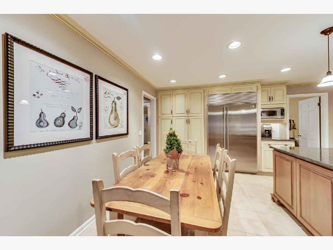
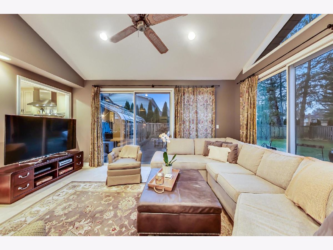
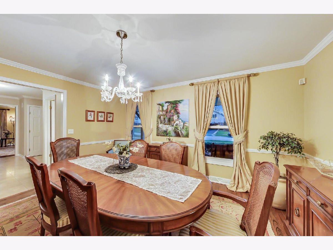
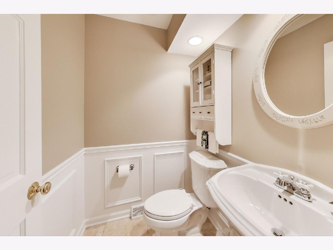
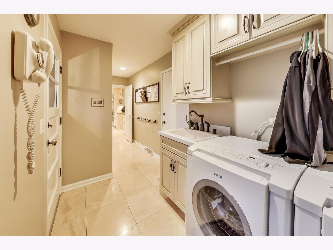
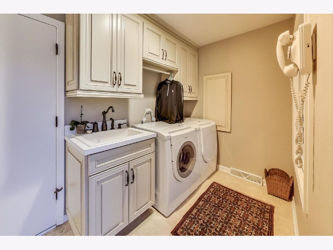
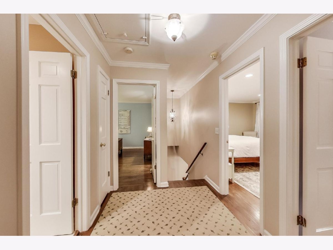
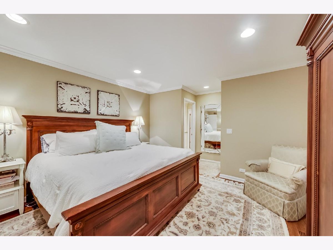
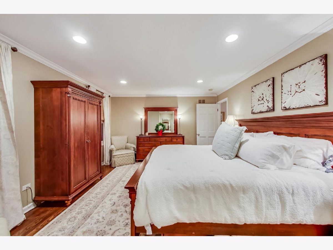
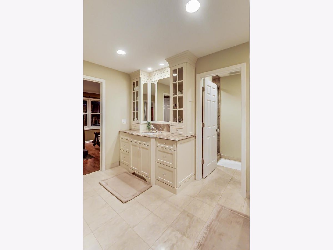
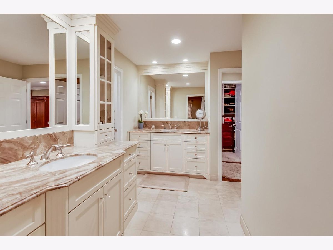
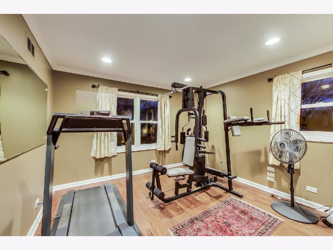
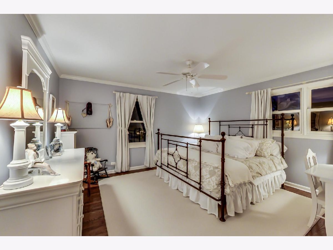
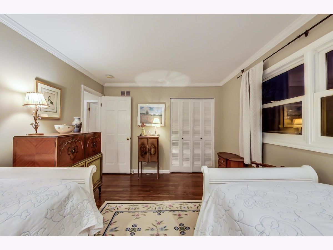
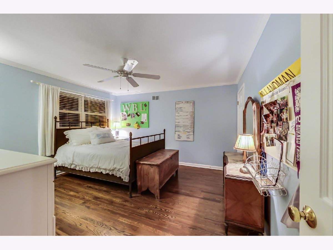
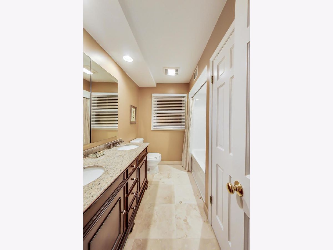
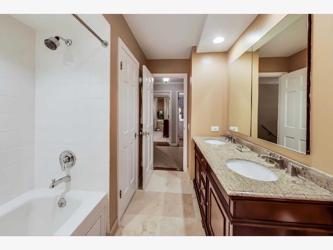
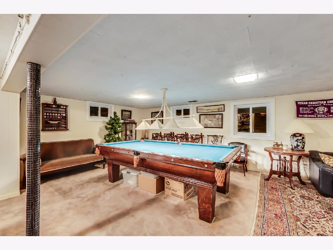
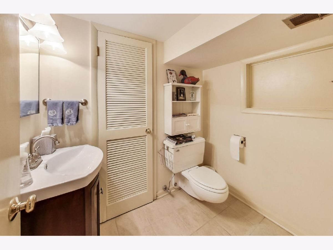
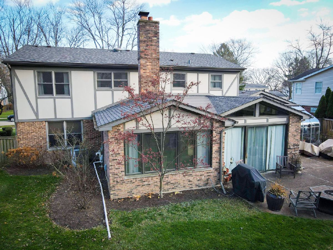
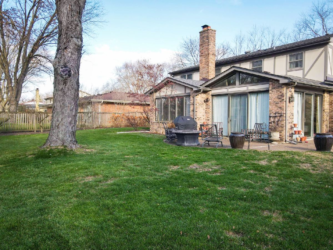
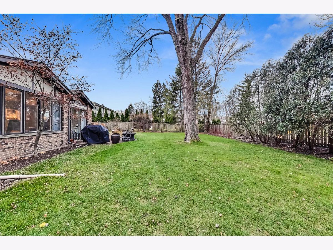
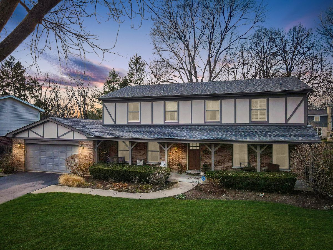
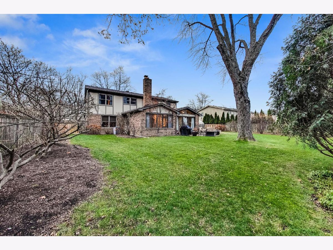
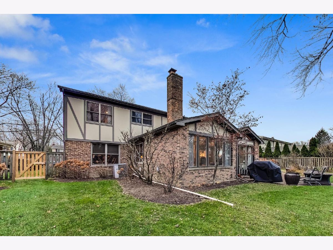
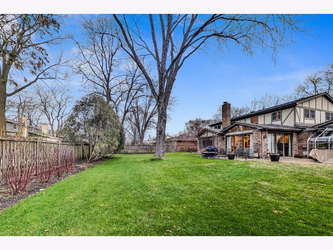
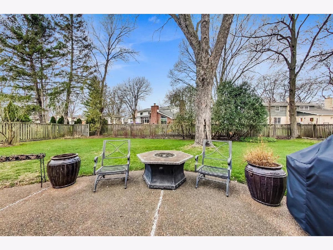
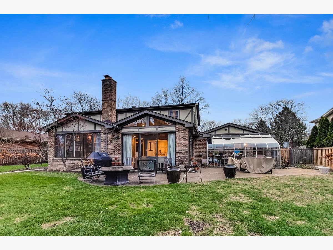
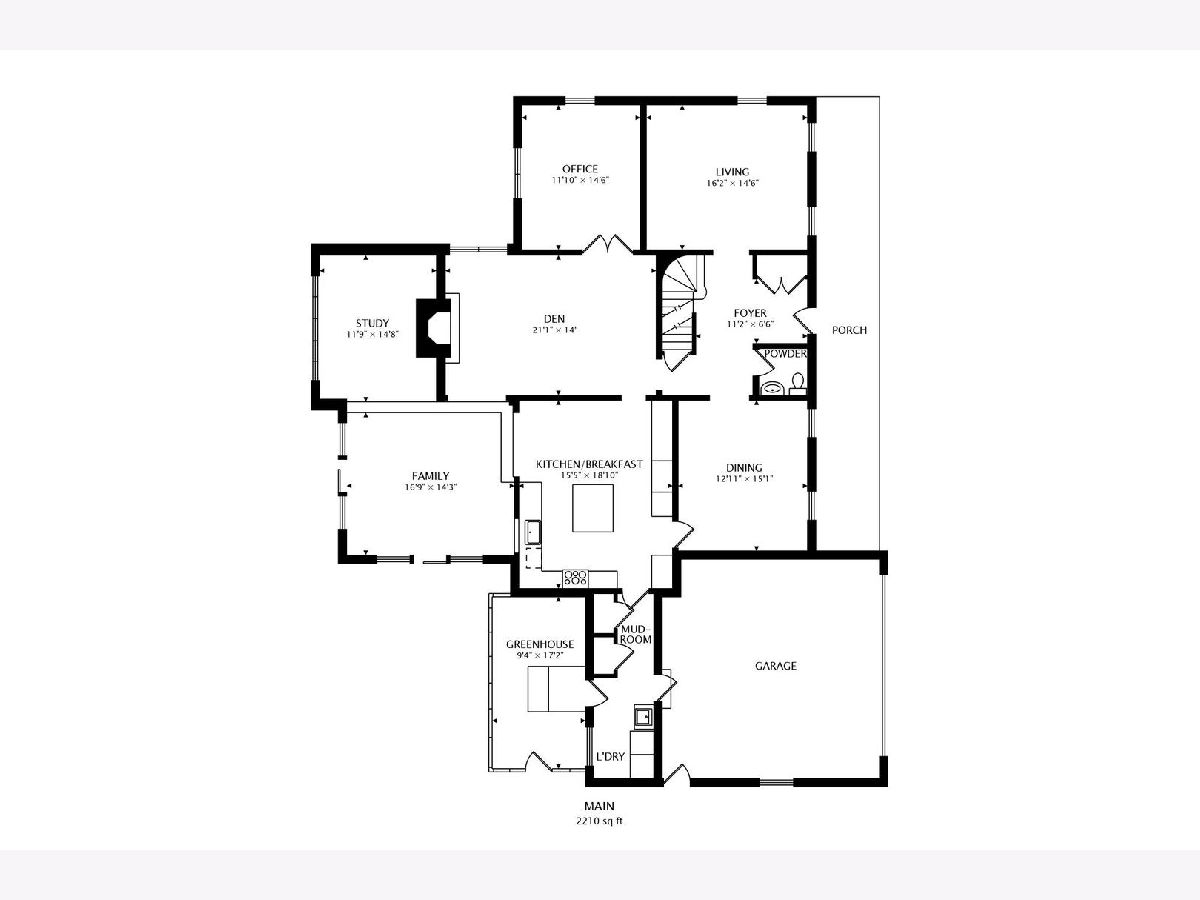
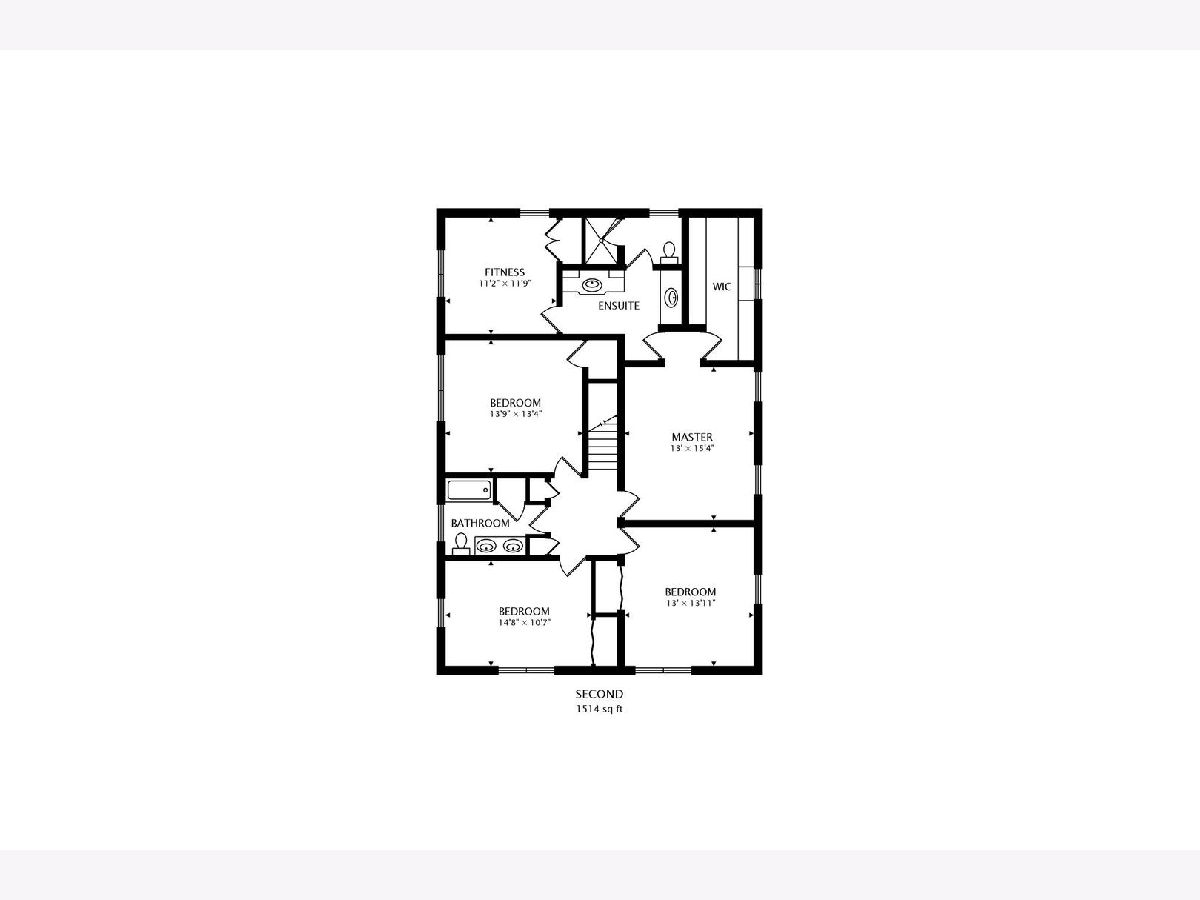
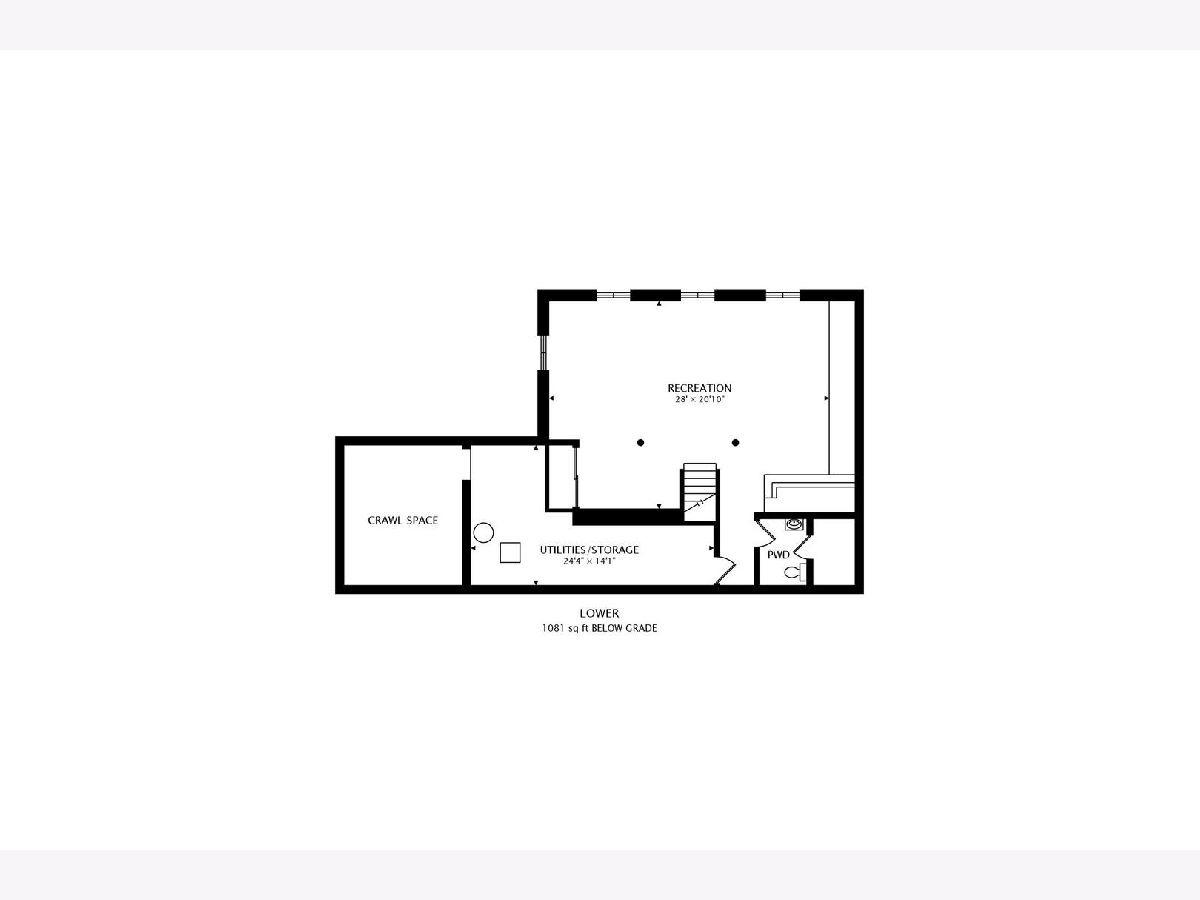
Room Specifics
Total Bedrooms: 4
Bedrooms Above Ground: 4
Bedrooms Below Ground: 0
Dimensions: —
Floor Type: Hardwood
Dimensions: —
Floor Type: Hardwood
Dimensions: —
Floor Type: Hardwood
Full Bathrooms: 4
Bathroom Amenities: Separate Shower,Double Sink,Full Body Spray Shower,Double Shower
Bathroom in Basement: 1
Rooms: Den,Exercise Room,Office,Walk In Closet,Study,Other Room,Recreation Room
Basement Description: Partially Finished,Crawl
Other Specifics
| 2 | |
| — | |
| Asphalt | |
| Patio | |
| — | |
| 90 X 135 | |
| Pull Down Stair | |
| Full | |
| Vaulted/Cathedral Ceilings, Hardwood Floors, First Floor Laundry, Granite Counters | |
| Range, Dishwasher, High End Refrigerator, Washer, Dryer, Stainless Steel Appliance(s) | |
| Not in DB | |
| — | |
| — | |
| — | |
| Wood Burning |
Tax History
| Year | Property Taxes |
|---|---|
| 2021 | $13,969 |
Contact Agent
Nearby Similar Homes
Nearby Sold Comparables
Contact Agent
Listing Provided By
@properties


