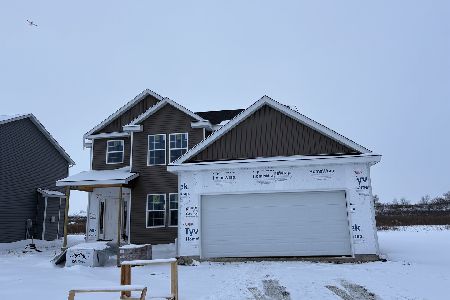1308 Fieldstone Drive, Savoy, Illinois 61874
$405,000
|
Sold
|
|
| Status: | Closed |
| Sqft: | 1,926 |
| Cost/Sqft: | $205 |
| Beds: | 3 |
| Baths: | 4 |
| Year Built: | 2013 |
| Property Taxes: | $7,465 |
| Days On Market: | 1343 |
| Lot Size: | 0,00 |
Description
Beautiful and better than new, quality-built Armstrong Construction in Fieldstone Subdivision. Spacious three car garage, front porch and pristine landscaping. As you enter there is a flex room off the main entry, hardwood floors, large living room with gas fireplace and dining area with wood floors. Custom kitchen is a dream with granite counter tops, tile backsplash, undercabinet lights and stainless appliances. Lots of wood and tile flooring throughout. Generous primary suite with cathedral ceiling, walk-in closet and bath with dual sinks, whirlpool tub and separate shower. You'll love the extra living space in the full basement featuring rec room, bedroom, full bath and storage area. The backyard is truly paradise with composite deck, wrought iron fence and mature trees.
Property Specifics
| Single Family | |
| — | |
| — | |
| 2013 | |
| — | |
| — | |
| No | |
| — |
| Champaign | |
| Fieldstone | |
| 225 / Annual | |
| — | |
| — | |
| — | |
| 11417848 | |
| 292612128012 |
Nearby Schools
| NAME: | DISTRICT: | DISTANCE: | |
|---|---|---|---|
|
Grade School
Champaign Elementary School |
4 | — | |
|
Middle School
Champaign/middle Call Unit 4 351 |
4 | Not in DB | |
|
High School
Central High School |
4 | Not in DB | |
Property History
| DATE: | EVENT: | PRICE: | SOURCE: |
|---|---|---|---|
| 14 Jun, 2013 | Sold | $271,500 | MRED MLS |
| 20 May, 2013 | Under contract | $279,500 | MRED MLS |
| — | Last price change | $284,500 | MRED MLS |
| 3 Jul, 2012 | Listed for sale | $0 | MRED MLS |
| 8 Aug, 2022 | Sold | $405,000 | MRED MLS |
| 5 Jun, 2022 | Under contract | $395,000 | MRED MLS |
| 2 Jun, 2022 | Listed for sale | $395,000 | MRED MLS |
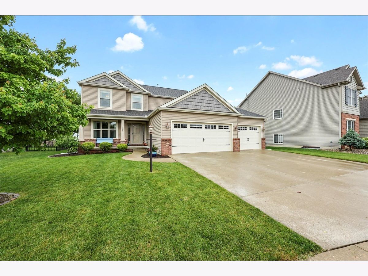
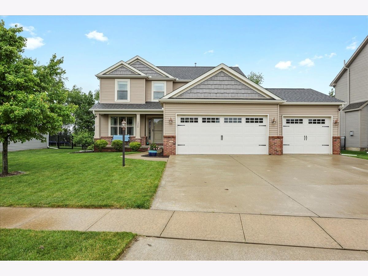
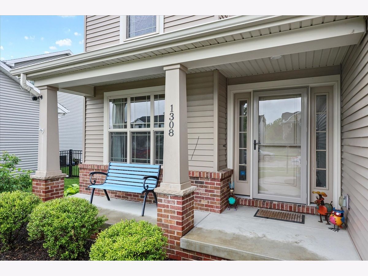
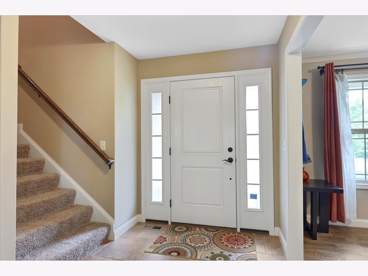
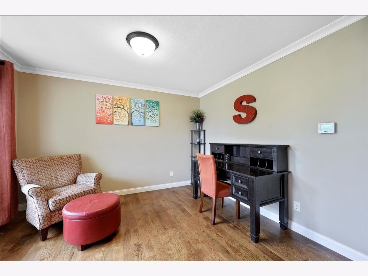
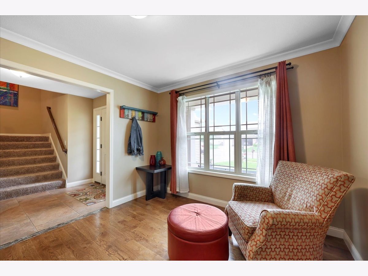
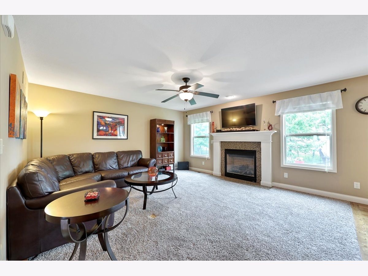
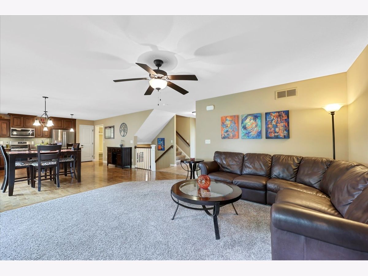
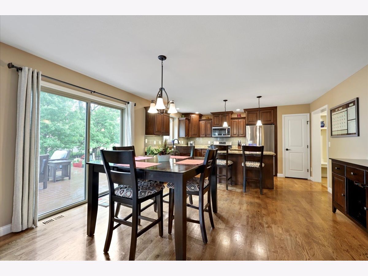
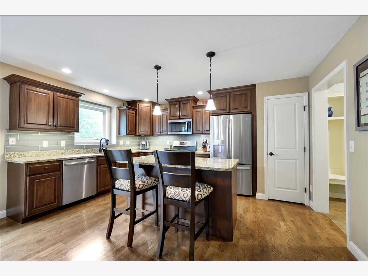
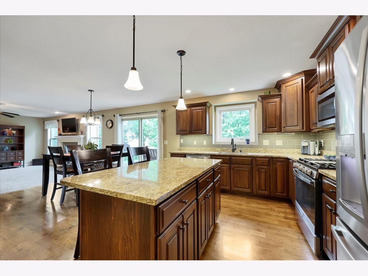
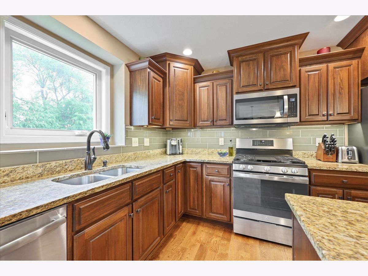
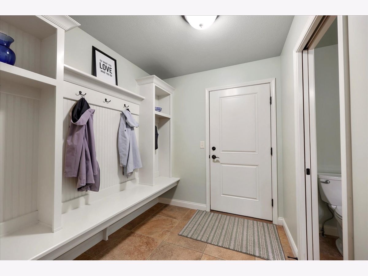
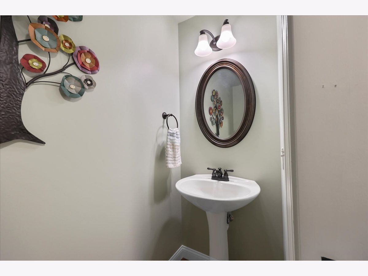
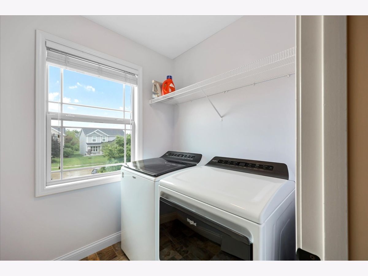
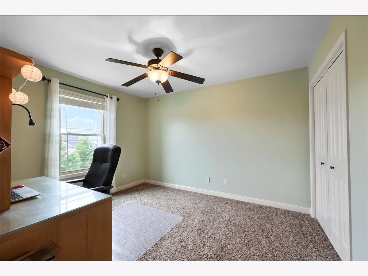
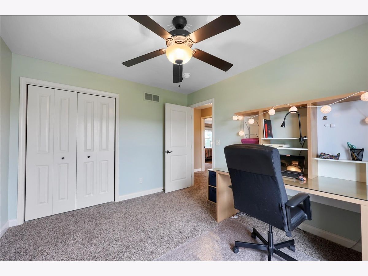
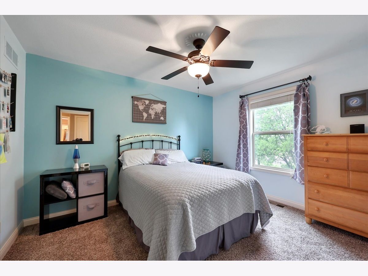
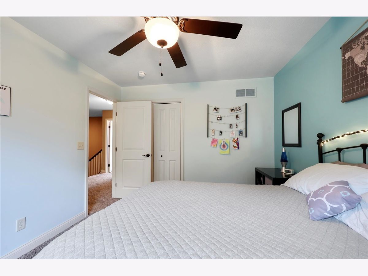
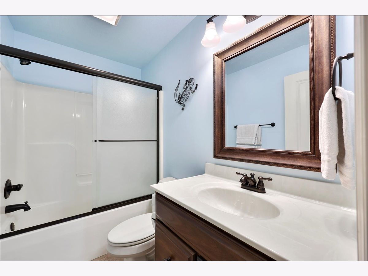
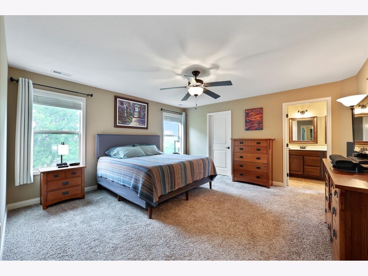
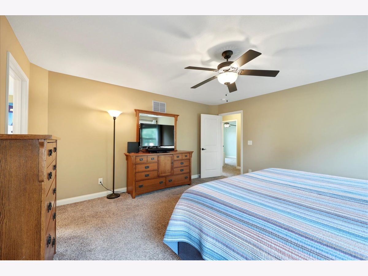
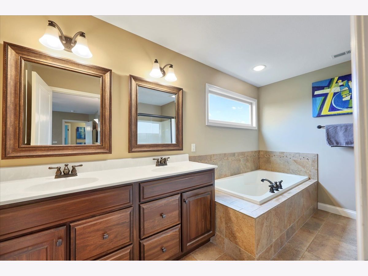
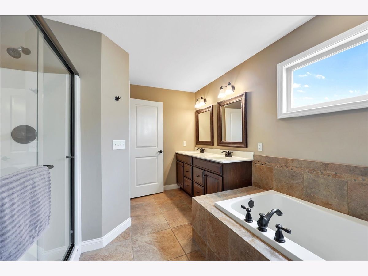
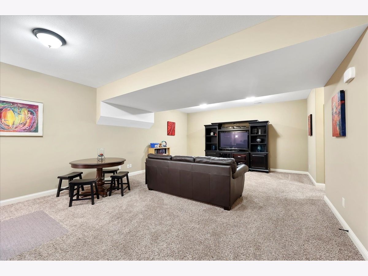
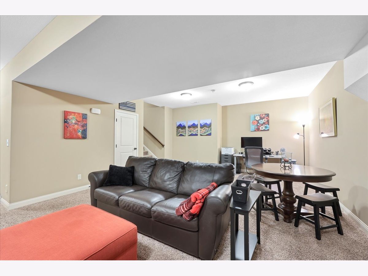
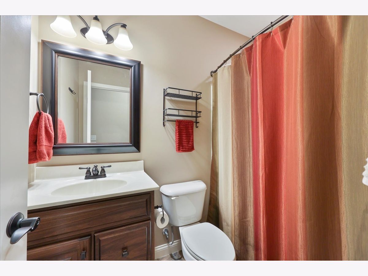
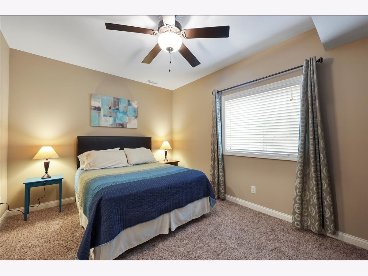
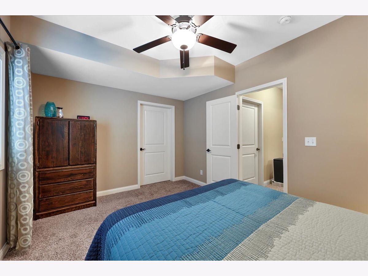
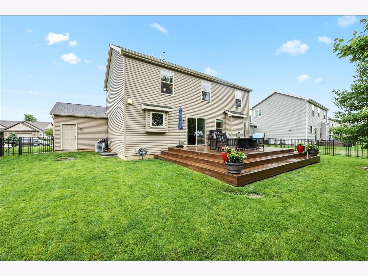
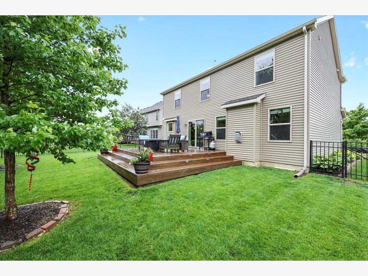
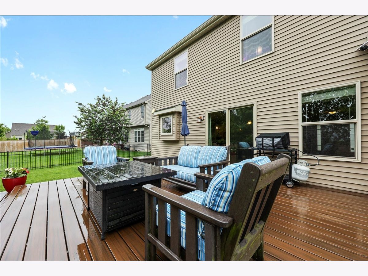
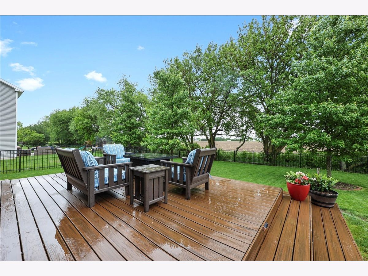
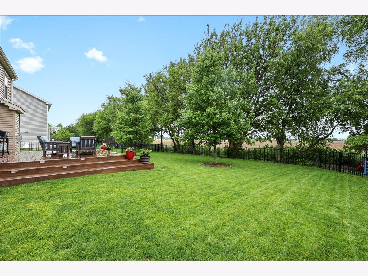
Room Specifics
Total Bedrooms: 4
Bedrooms Above Ground: 3
Bedrooms Below Ground: 1
Dimensions: —
Floor Type: —
Dimensions: —
Floor Type: —
Dimensions: —
Floor Type: —
Full Bathrooms: 4
Bathroom Amenities: Whirlpool
Bathroom in Basement: 1
Rooms: —
Basement Description: Unfinished,Finished,Partially Finished
Other Specifics
| 3 | |
| — | |
| Concrete | |
| — | |
| — | |
| 136X70X122X71 | |
| — | |
| — | |
| — | |
| — | |
| Not in DB | |
| — | |
| — | |
| — | |
| — |
Tax History
| Year | Property Taxes |
|---|---|
| 2013 | $29 |
| 2022 | $7,465 |
Contact Agent
Nearby Similar Homes
Nearby Sold Comparables
Contact Agent
Listing Provided By
RE/MAX Choice


