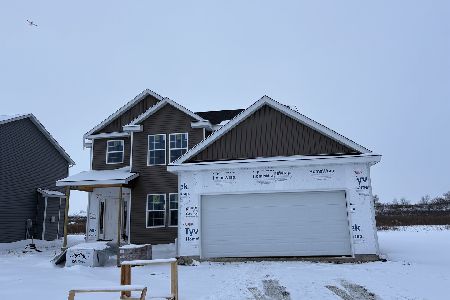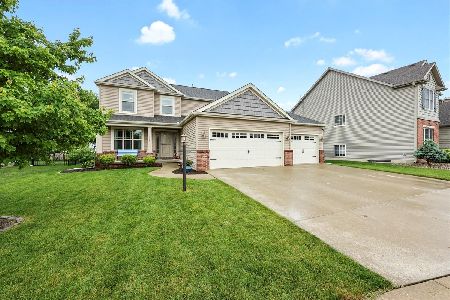1310 Fieldstone Drive, Savoy, Illinois 61874
$352,000
|
Sold
|
|
| Status: | Closed |
| Sqft: | 2,764 |
| Cost/Sqft: | $130 |
| Beds: | 4 |
| Baths: | 5 |
| Year Built: | 2009 |
| Property Taxes: | $7,839 |
| Days On Market: | 2946 |
| Lot Size: | 0,25 |
Description
Another fabulous home built by Timber Creek. This home is built on a deep lot that backs up to a tree line in the popular Fieldstone subdivision. The home offers 5 bedrooms and 4.5 baths. The main floor offers a large family with beamed ceiling and custom built ins. The family room opens to a fully applianced, granite, kitchen, complete with island and breakfast nook. Dining room, flex room that could be used for an office, drop zone off the garage and a half bath. The second story hosts the master suite with double vanities, custom shower and huge walk in closet. There is a second master as well, large laundry room with folding counter, third full bath and 2 generous sized bedrooms. The finished basement offers a large family room, bedroom, full bath and abundant storage. Additional offerings include, a 3 car garage and deck. Convenient to shopping, dining, parks and the U of I.
Property Specifics
| Single Family | |
| — | |
| Farmhouse | |
| 2009 | |
| Full | |
| — | |
| No | |
| 0.25 |
| Champaign | |
| Fieldstone | |
| 0 / Not Applicable | |
| None | |
| Public | |
| Public Sewer | |
| 09816463 | |
| 292612128013 |
Nearby Schools
| NAME: | DISTRICT: | DISTANCE: | |
|---|---|---|---|
|
Grade School
Unit 4 School Of Choice Elementa |
4 | — | |
|
Middle School
Champaign Junior/middle Call Uni |
4 | Not in DB | |
|
High School
Centennial High School |
4 | Not in DB | |
Property History
| DATE: | EVENT: | PRICE: | SOURCE: |
|---|---|---|---|
| 28 Feb, 2013 | Sold | $360,925 | MRED MLS |
| 8 Feb, 2013 | Under contract | $359,900 | MRED MLS |
| 24 Jan, 2013 | Listed for sale | $0 | MRED MLS |
| 9 Oct, 2018 | Sold | $352,000 | MRED MLS |
| 5 Sep, 2018 | Under contract | $359,000 | MRED MLS |
| — | Last price change | $363,000 | MRED MLS |
| 11 Jan, 2018 | Listed for sale | $371,000 | MRED MLS |
Room Specifics
Total Bedrooms: 5
Bedrooms Above Ground: 4
Bedrooms Below Ground: 1
Dimensions: —
Floor Type: —
Dimensions: —
Floor Type: Carpet
Dimensions: —
Floor Type: Carpet
Dimensions: —
Floor Type: —
Full Bathrooms: 5
Bathroom Amenities: Whirlpool,Separate Shower,Double Sink,Garden Tub
Bathroom in Basement: 1
Rooms: Bedroom 5,Mud Room,Sitting Room
Basement Description: Finished
Other Specifics
| 3 | |
| — | |
| Concrete | |
| Deck | |
| — | |
| 71.7X136X70X151.7 | |
| — | |
| Full | |
| Vaulted/Cathedral Ceilings, Bar-Dry, Hardwood Floors, Second Floor Laundry | |
| Range, Microwave, Dishwasher, Refrigerator, Disposal | |
| Not in DB | |
| Sidewalks | |
| — | |
| — | |
| Gas Log |
Tax History
| Year | Property Taxes |
|---|---|
| 2013 | $1,164 |
| 2018 | $7,839 |
Contact Agent
Nearby Similar Homes
Nearby Sold Comparables
Contact Agent
Listing Provided By
Coldwell Banker The R.E. Group







