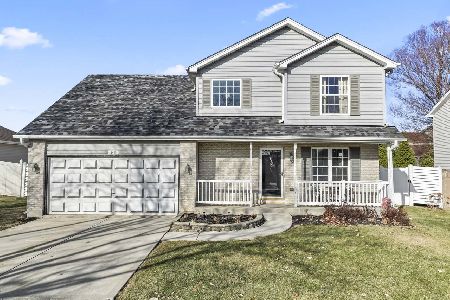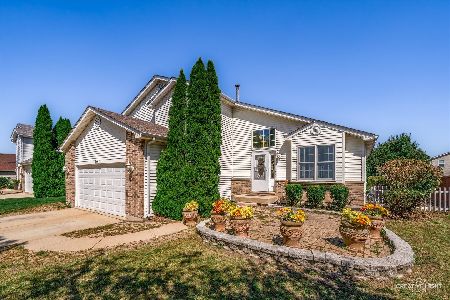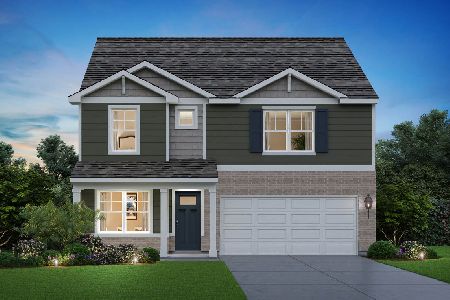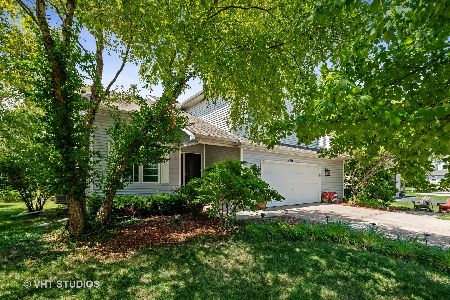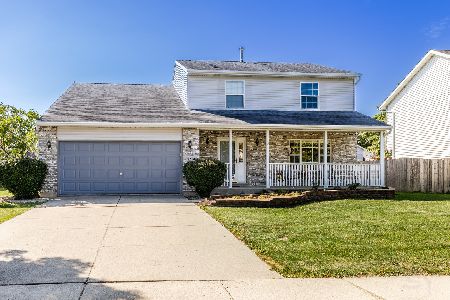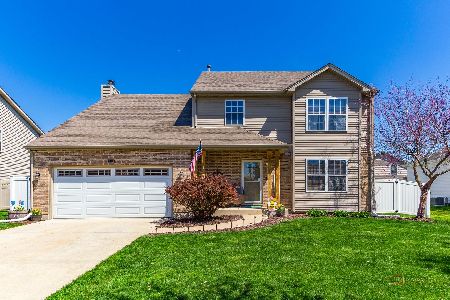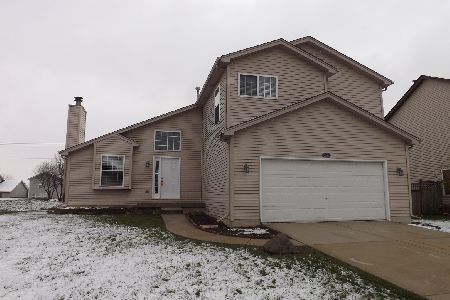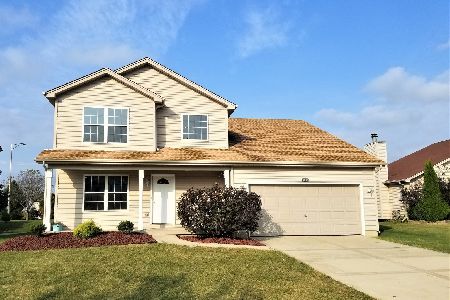1308 Idabright Drive, Plainfield, Illinois 60586
$300,000
|
Sold
|
|
| Status: | Closed |
| Sqft: | 2,264 |
| Cost/Sqft: | $133 |
| Beds: | 4 |
| Baths: | 3 |
| Year Built: | 2004 |
| Property Taxes: | $7,447 |
| Days On Market: | 1555 |
| Lot Size: | 0,20 |
Description
Beautiful, Move In Ready 2 Story Home in Riverbrook Estates!! First Floor Formal Living Room & Dining Room w/Laminate Wood Floors, Eat In Kitchen Features Granite Counter Tops, Glass Tile Back Splash, Island with Seating, Closet Panty, and Stainless Steel Appliances - the Kitchen Opens to the Family Room w/Wood Burning Fireplace. 2nd Floor Features Grand Master Suite w/HUGE Walk In Closet & Full Bathroom, 3 Additional Bedrooms, Full Bathroom and a Private Office (or can be used as 5th bedroom). Great Space in the Finished Lower Level Recreation Room a.k.a. "Man Cave." Sliding Glass Doors In Kitchen Lead to Large Backyard Perfect for Entertaining - Cement Patio, Deck, & Crystal Clear Swimming Pool!!! Laundry Room on First Floor Can Be Easily Converted Back into a Mud Room (2nd washer and dryer hookup in the basement). 2.5 Car Attached Garage. New Tear Off Roof in 2020. Hurry Before It's Too Late!!!!!
Property Specifics
| Single Family | |
| — | |
| — | |
| 2004 | |
| Partial | |
| — | |
| No | |
| 0.2 |
| Will | |
| — | |
| 69 / Quarterly | |
| None | |
| Lake Michigan | |
| Public Sewer | |
| 11263685 | |
| 0506041130200000 |
Nearby Schools
| NAME: | DISTRICT: | DISTANCE: | |
|---|---|---|---|
|
High School
Joliet West High School |
204 | Not in DB | |
Property History
| DATE: | EVENT: | PRICE: | SOURCE: |
|---|---|---|---|
| 8 Dec, 2021 | Sold | $300,000 | MRED MLS |
| 4 Nov, 2021 | Under contract | $299,999 | MRED MLS |
| 3 Nov, 2021 | Listed for sale | $299,999 | MRED MLS |
| 31 May, 2024 | Sold | $399,000 | MRED MLS |
| 23 Apr, 2024 | Under contract | $399,000 | MRED MLS |
| 15 Apr, 2024 | Listed for sale | $399,000 | MRED MLS |
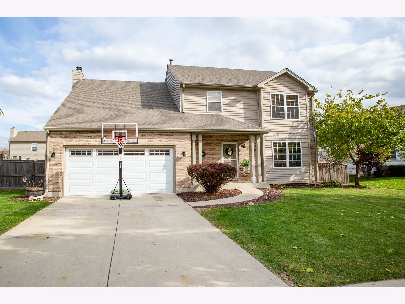
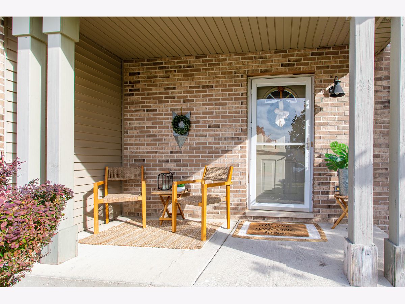
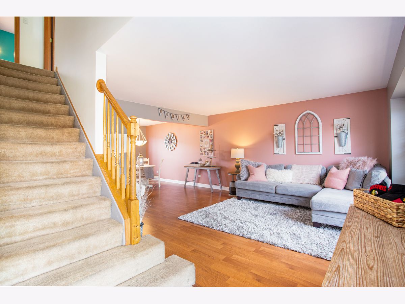
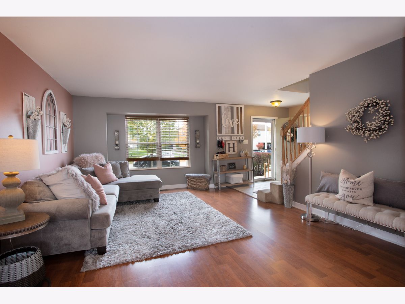
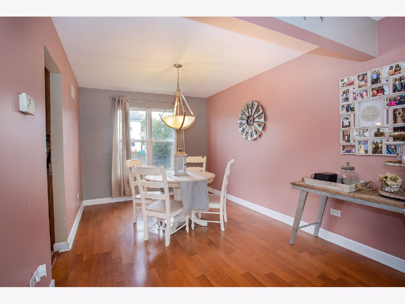
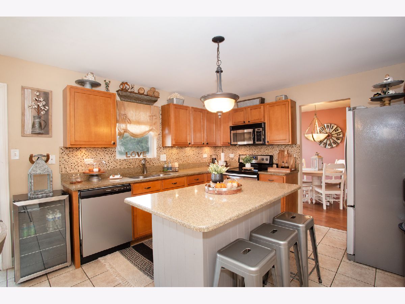
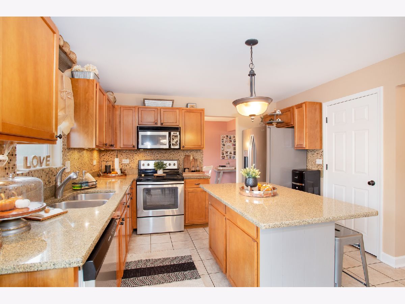
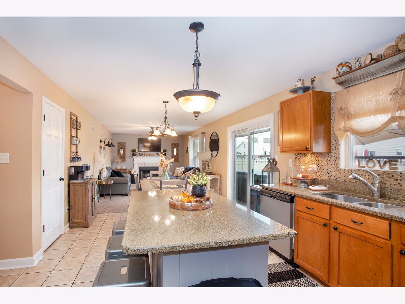
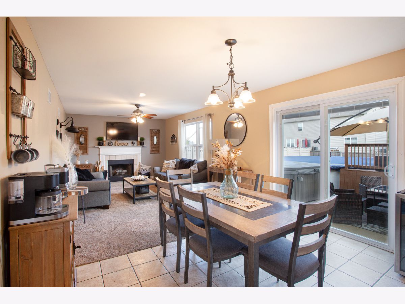
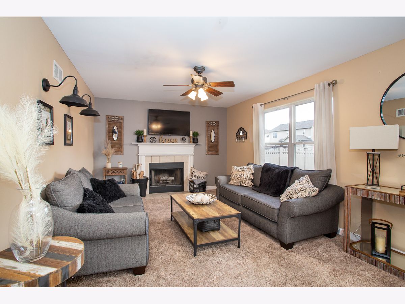
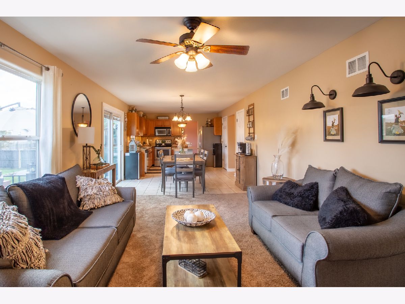
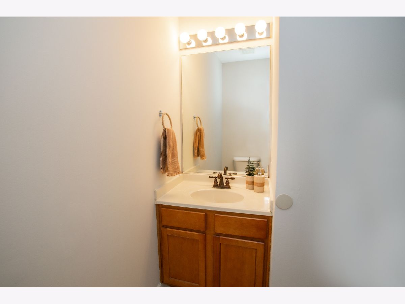
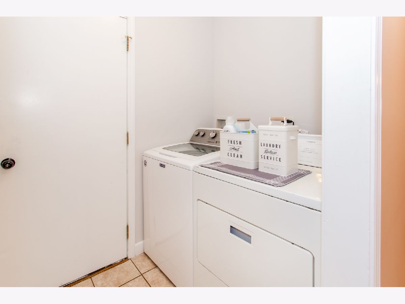
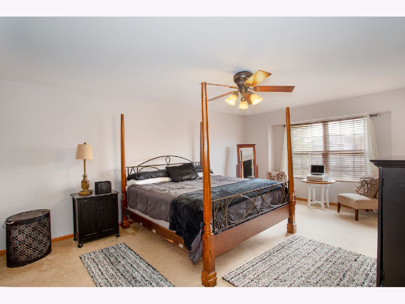
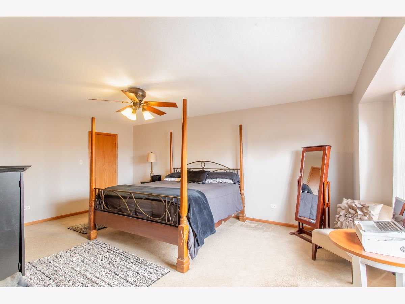
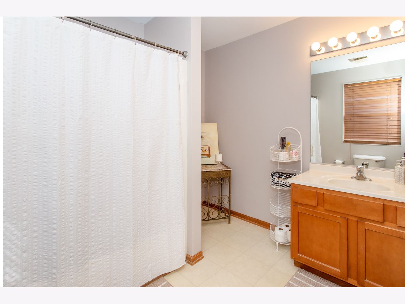
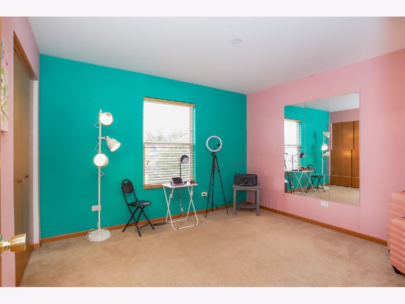
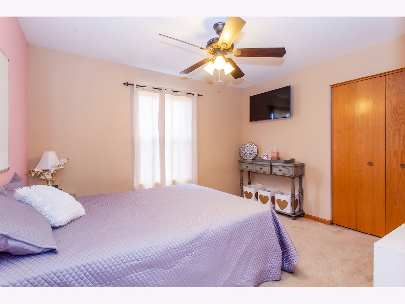
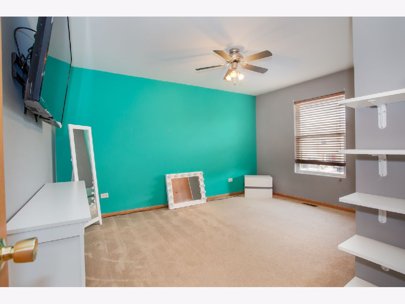
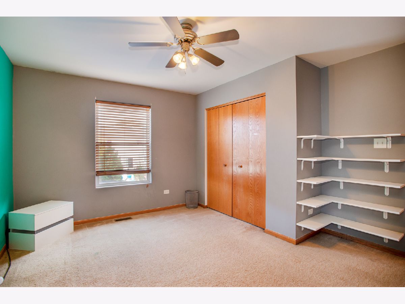
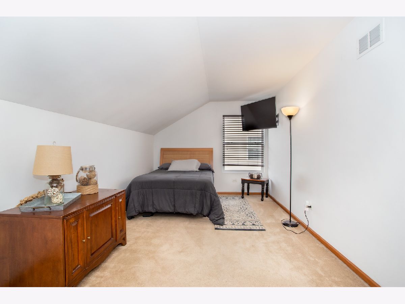
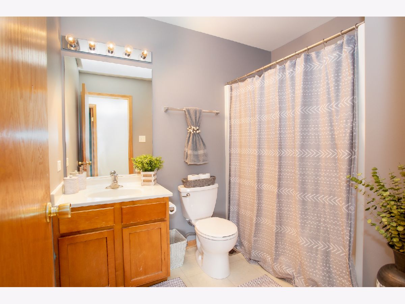
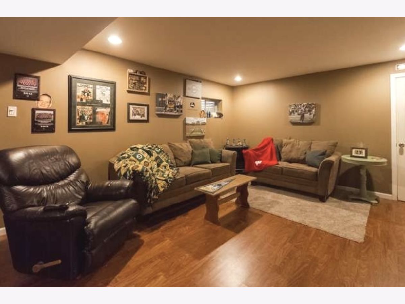
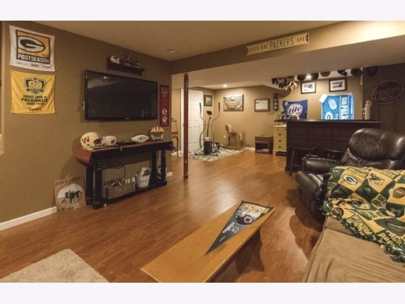
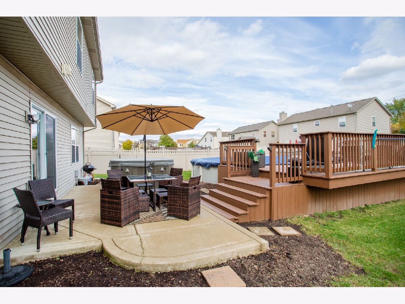
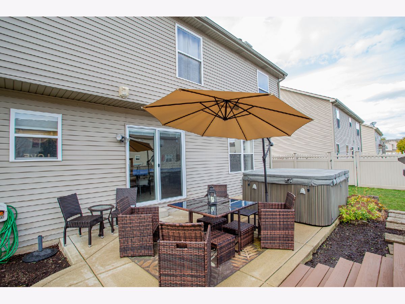
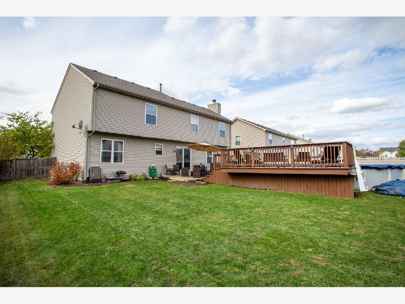
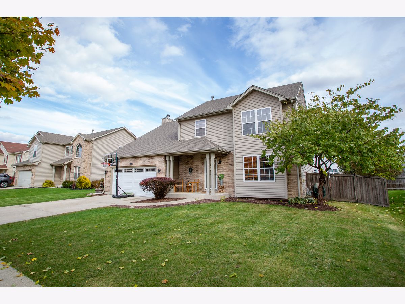
Room Specifics
Total Bedrooms: 4
Bedrooms Above Ground: 4
Bedrooms Below Ground: 0
Dimensions: —
Floor Type: Carpet
Dimensions: —
Floor Type: Carpet
Dimensions: —
Floor Type: Carpet
Full Bathrooms: 3
Bathroom Amenities: —
Bathroom in Basement: 0
Rooms: Office,Recreation Room,Storage
Basement Description: Finished
Other Specifics
| 2.5 | |
| Concrete Perimeter | |
| Concrete | |
| Deck, Patio, Above Ground Pool | |
| Fenced Yard | |
| 70 X 119 | |
| — | |
| Full | |
| Wood Laminate Floors, First Floor Laundry | |
| Range, Microwave, Dishwasher, Refrigerator, Washer, Dryer, Stainless Steel Appliance(s) | |
| Not in DB | |
| — | |
| — | |
| — | |
| Wood Burning, Gas Starter |
Tax History
| Year | Property Taxes |
|---|---|
| 2021 | $7,447 |
| 2024 | $7,891 |
Contact Agent
Nearby Similar Homes
Nearby Sold Comparables
Contact Agent
Listing Provided By
First Rate Realty, Inc.

