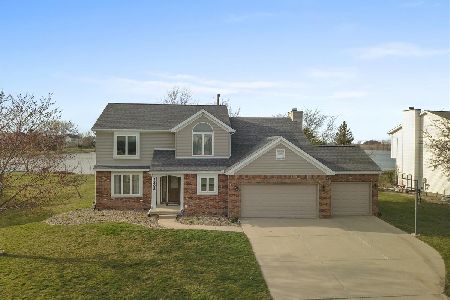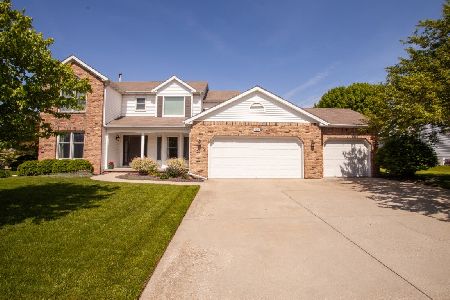1308 Ironwood Cc Drive, Normal, Illinois 61761
$264,000
|
Sold
|
|
| Status: | Closed |
| Sqft: | 2,693 |
| Cost/Sqft: | $98 |
| Beds: | 4 |
| Baths: | 3 |
| Year Built: | 1991 |
| Property Taxes: | $8,311 |
| Days On Market: | 2137 |
| Lot Size: | 0,33 |
Description
You don't want to miss this amazing 2-story house in Ironwood. It is completely move-in ready. This meticulously maintained home offers 4 bedrooms, 2.5 baths, heated 3 car garage, and a hot tub inside the 4 seasons room. Some newer windows have been installed within the last 2 years. This home also includes newer hardwood flooring, modern eat-in kitchen, and a beautiful view with no backyard neighbors. House backs up to a gorgeous pond with dock, perfect for fishing or just relaxing on a great warm day. Very easy to show. Make sure to see it today before this stunning home is off the market. Schedule a showing today.
Property Specifics
| Single Family | |
| — | |
| Traditional | |
| 1991 | |
| Full | |
| — | |
| No | |
| 0.33 |
| Mc Lean | |
| Ironwood | |
| 55 / Annual | |
| None | |
| Public | |
| Public Sewer | |
| 10668364 | |
| 1414126004 |
Nearby Schools
| NAME: | DISTRICT: | DISTANCE: | |
|---|---|---|---|
|
Grade School
Prairieland Elementary |
5 | — | |
|
Middle School
Parkside Jr High |
5 | Not in DB | |
|
High School
Normal Community West High Schoo |
5 | Not in DB | |
Property History
| DATE: | EVENT: | PRICE: | SOURCE: |
|---|---|---|---|
| 22 May, 2020 | Sold | $264,000 | MRED MLS |
| 1 Apr, 2020 | Under contract | $265,000 | MRED MLS |
| 16 Mar, 2020 | Listed for sale | $265,000 | MRED MLS |
| 27 May, 2022 | Sold | $340,000 | MRED MLS |
| 9 Apr, 2022 | Under contract | $324,900 | MRED MLS |
| 7 Apr, 2022 | Listed for sale | $324,900 | MRED MLS |
| 17 Dec, 2025 | Sold | $425,000 | MRED MLS |
| 16 Nov, 2025 | Under contract | $425,000 | MRED MLS |
| 14 Nov, 2025 | Listed for sale | $425,000 | MRED MLS |



















































Room Specifics
Total Bedrooms: 4
Bedrooms Above Ground: 4
Bedrooms Below Ground: 0
Dimensions: —
Floor Type: Carpet
Dimensions: —
Floor Type: Carpet
Dimensions: —
Floor Type: Carpet
Full Bathrooms: 3
Bathroom Amenities: Separate Shower,Soaking Tub
Bathroom in Basement: 0
Rooms: Office,Heated Sun Room,Family Room
Basement Description: Partially Finished,Crawl
Other Specifics
| 3 | |
| — | |
| Concrete | |
| Deck, Hot Tub | |
| — | |
| 97X150 | |
| Unfinished | |
| Full | |
| Vaulted/Cathedral Ceilings, Skylight(s), Hot Tub, Wood Laminate Floors, First Floor Laundry, Built-in Features, Walk-In Closet(s) | |
| Range, Microwave, Dishwasher, Refrigerator, Washer, Dryer, Disposal | |
| Not in DB | |
| Lake, Curbs, Sidewalks, Street Lights, Street Paved | |
| — | |
| — | |
| Gas Log |
Tax History
| Year | Property Taxes |
|---|---|
| 2020 | $8,311 |
| 2022 | $8,707 |
| 2025 | $10,286 |
Contact Agent
Nearby Sold Comparables
Contact Agent
Listing Provided By
Keller Williams Revolution







