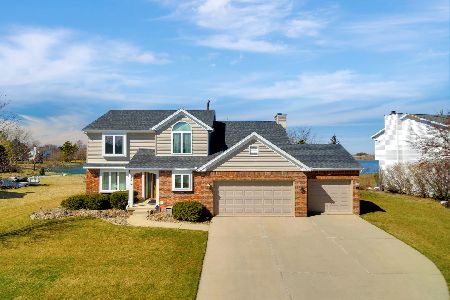[Address Unavailable], Normal, Illinois 61761
$231,500
|
Sold
|
|
| Status: | Closed |
| Sqft: | 2,304 |
| Cost/Sqft: | $104 |
| Beds: | 4 |
| Baths: | 4 |
| Year Built: | 1992 |
| Property Taxes: | $5,400 |
| Days On Market: | 6799 |
| Lot Size: | 0,00 |
Description
Beautiful Home that sits on Very Private Corner Lot on the 13th Tee at Ironwood Golf Course. Wonderful Oak Hardwood Floors in Entry and Kitchen that features Ceramic Tile Island. Family Room has great Brick Woodburning Fireplace. Very Large Owner Suite w/Jacuzzi Tub. Full Finished Basement w/Gas Fireplace and Full Bath off Family Room. Nice Deck and Private Patio that Overlooks Golf Course. Side Load Garage.
Property Specifics
| Single Family | |
| — | |
| Traditional | |
| 1992 | |
| Full | |
| — | |
| No | |
| — |
| Mc Lean | |
| Ironwood | |
| — / Not Applicable | |
| — | |
| Public | |
| Public Sewer | |
| 10202243 | |
| 1414127001 |
Nearby Schools
| NAME: | DISTRICT: | DISTANCE: | |
|---|---|---|---|
|
Grade School
Prairieland Elementary |
5 | — | |
|
Middle School
Parkside Jr High |
5 | Not in DB | |
|
High School
Normal Community West High Schoo |
5 | Not in DB | |
Property History
| DATE: | EVENT: | PRICE: | SOURCE: |
|---|
Room Specifics
Total Bedrooms: 4
Bedrooms Above Ground: 4
Bedrooms Below Ground: 0
Dimensions: —
Floor Type: Carpet
Dimensions: —
Floor Type: Carpet
Dimensions: —
Floor Type: Carpet
Full Bathrooms: 4
Bathroom Amenities: Whirlpool
Bathroom in Basement: 1
Rooms: Family Room,Foyer
Basement Description: Partially Finished
Other Specifics
| 2 | |
| — | |
| — | |
| Patio, Deck | |
| Mature Trees,Landscaped | |
| 147X150 | |
| — | |
| Full | |
| Walk-In Closet(s) | |
| Dishwasher, Refrigerator, Range | |
| Not in DB | |
| — | |
| — | |
| — | |
| Wood Burning, Gas Log |
Tax History
| Year | Property Taxes |
|---|
Contact Agent
Nearby Sold Comparables
Contact Agent
Listing Provided By
Berkshire Hathaway Snyder Real Estate







