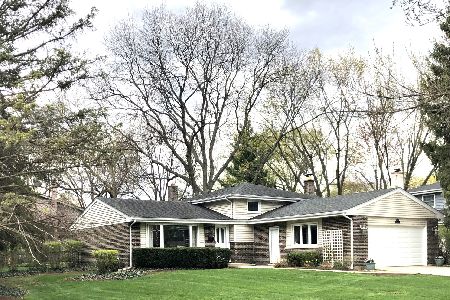1308 Kennicott Boulevard, Arlington Heights, Illinois 60004
$675,000
|
Sold
|
|
| Status: | Closed |
| Sqft: | 3,381 |
| Cost/Sqft: | $214 |
| Beds: | 4 |
| Baths: | 4 |
| Year Built: | 1967 |
| Property Taxes: | $16,514 |
| Days On Market: | 1361 |
| Lot Size: | 0,41 |
Description
Sherwood Subdivision across the street from Luther Village makes for a serene and beautiful setting! Need an guest/in-law suite, or just great separation? This home has lots of space to spread out and has a perfect space! The huge family room with vaulted ceiling, gas burning fireplace (freshly tuckpointed and new gas logs!), and French doors to the lushly landscaped private fenced backyard with patio, mature landscaping and hot tub! There's even a greenhouse! Hardwood floors throughout the main areas of the first and second floors, with carpeting in living room, family room, and one upstairs bedroom. Natural light floods into this home through the many windows. Master Bedroom has a huge walk-in closet PLUS a second 6' wide x 2' deep shoe closet! The guest suite/in-law suite/teen suite is spectacular! There is a separate door from the living room that can close off this area for privacy. There is also another door to the outside that could be used as a separate entrance to this space. The living room area has hardwood floors and a wet bar area with mini refrigerator. It currently houses a pool table that also has a ping pong table top. The large bedroom area has a bay window that overlooks the backyard. Separate bathroom has walk-in shower and handicap bars on the walls. Perfect for a shared home, guest suite, or private office. Just steps from a private patio off of the living room and the hot tub in the back yard! Extra features include two 50 gallon water heaters, a central vacuum system, zoned heating and cooling (2 brand new units) and solid six panel doors.
Property Specifics
| Single Family | |
| — | |
| — | |
| 1967 | |
| — | |
| — | |
| No | |
| 0.41 |
| Cook | |
| Sherwood | |
| 0 / Not Applicable | |
| — | |
| — | |
| — | |
| 11374105 | |
| 03193060050000 |
Nearby Schools
| NAME: | DISTRICT: | DISTANCE: | |
|---|---|---|---|
|
Grade School
Patton Elementary School |
25 | — | |
|
Middle School
Thomas Middle School |
25 | Not in DB | |
|
High School
John Hersey High School |
214 | Not in DB | |
Property History
| DATE: | EVENT: | PRICE: | SOURCE: |
|---|---|---|---|
| 12 Sep, 2022 | Sold | $675,000 | MRED MLS |
| 11 Jul, 2022 | Under contract | $725,000 | MRED MLS |
| 28 Apr, 2022 | Listed for sale | $725,000 | MRED MLS |

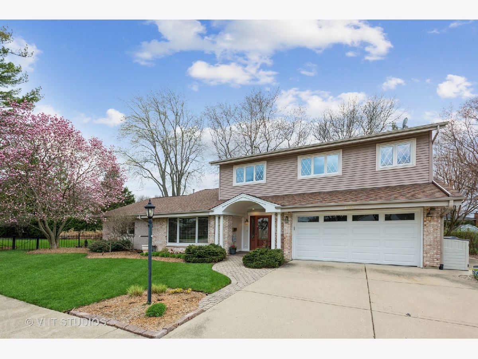
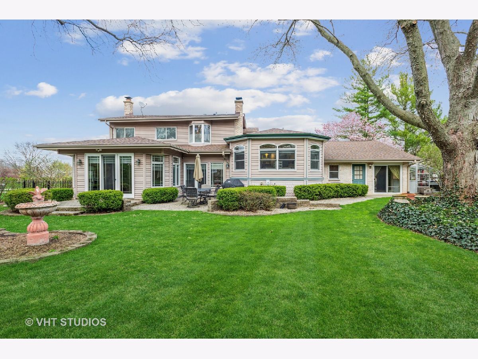
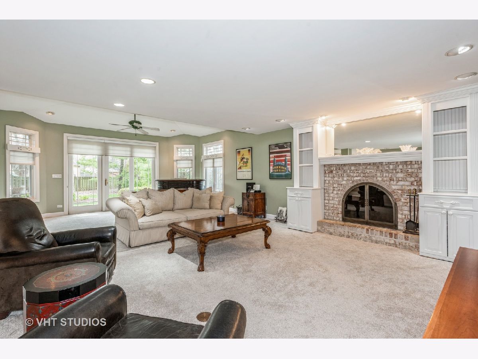
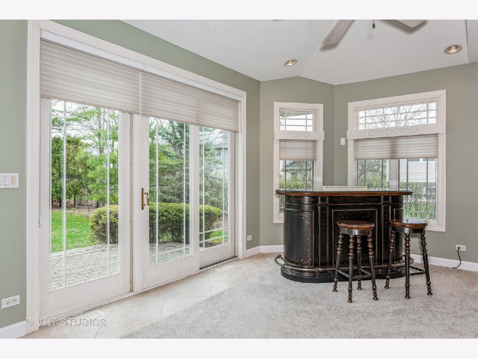
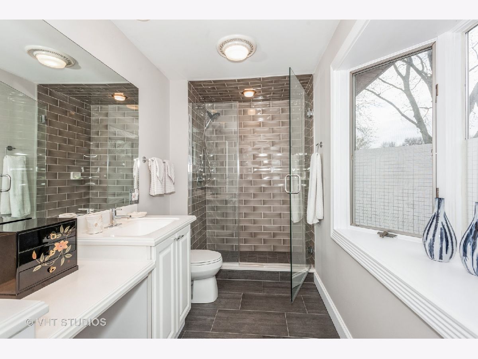
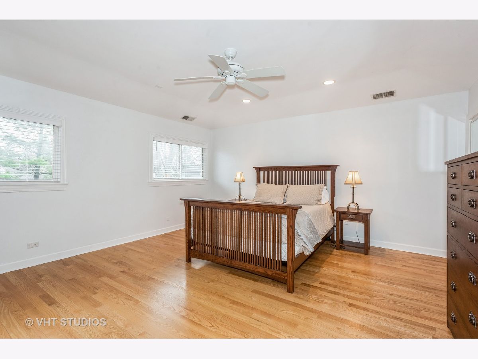
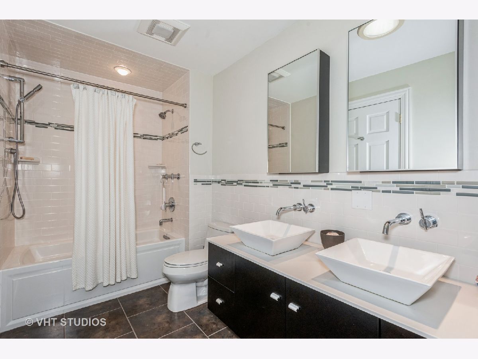
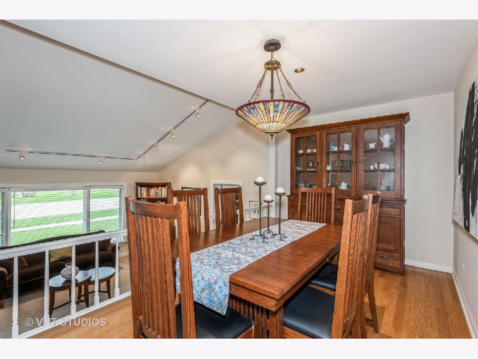
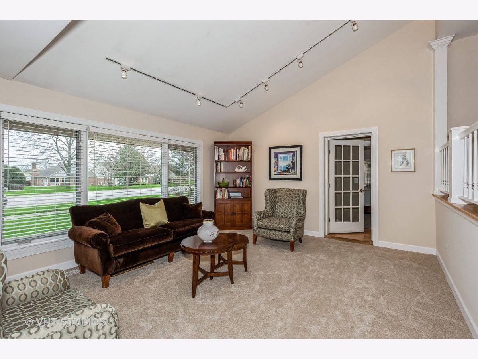
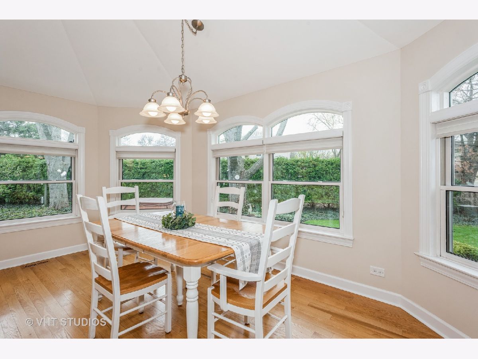
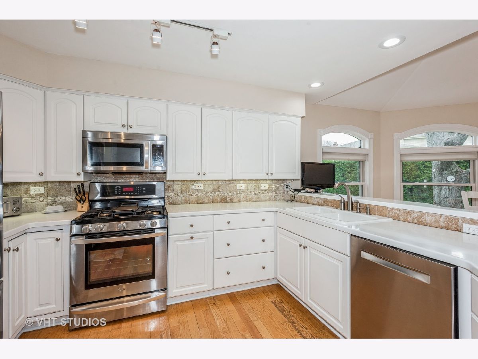
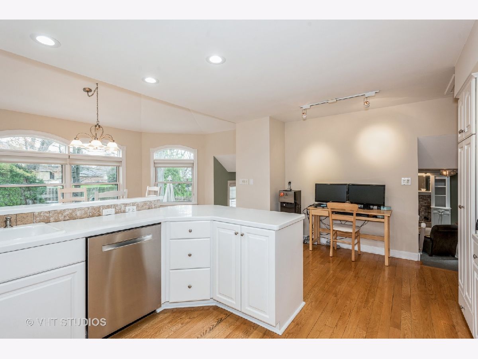
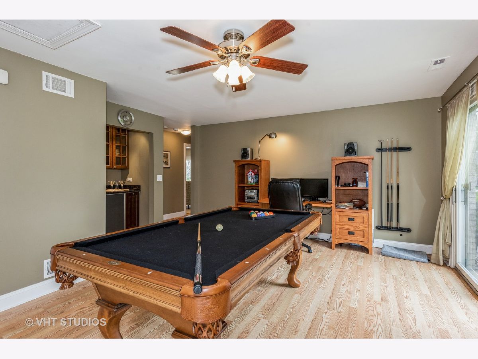
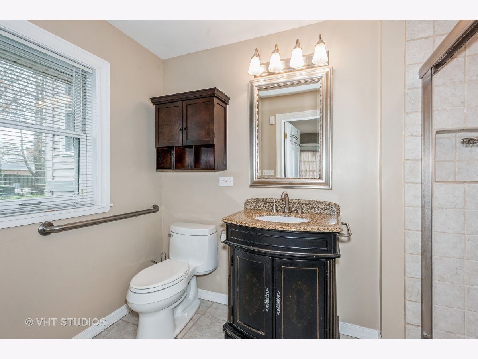
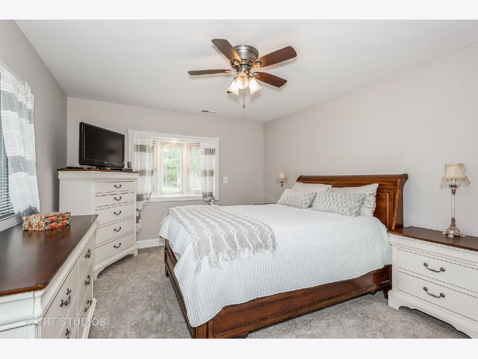
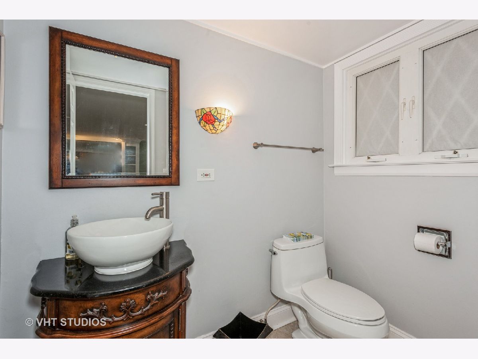
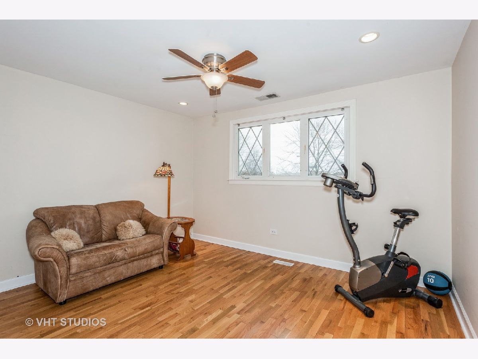
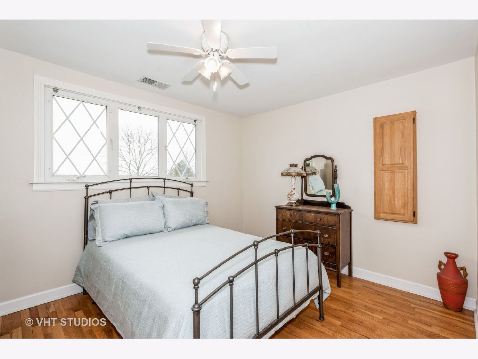
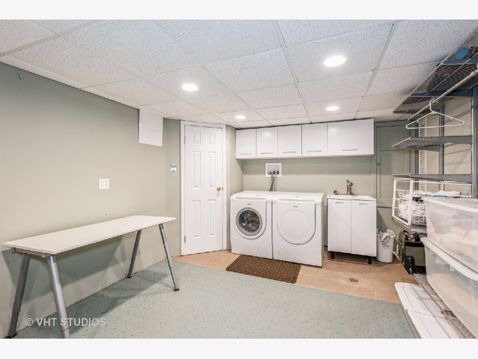
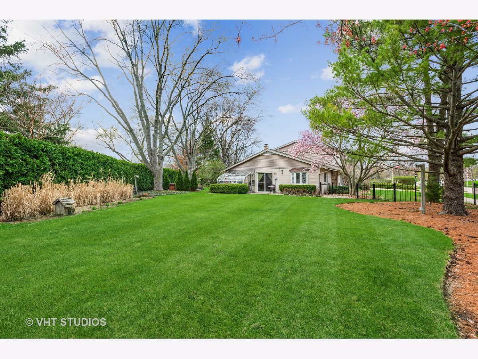
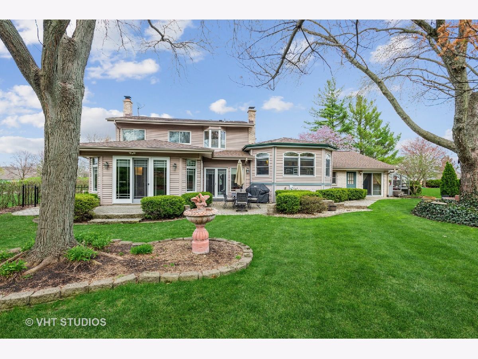
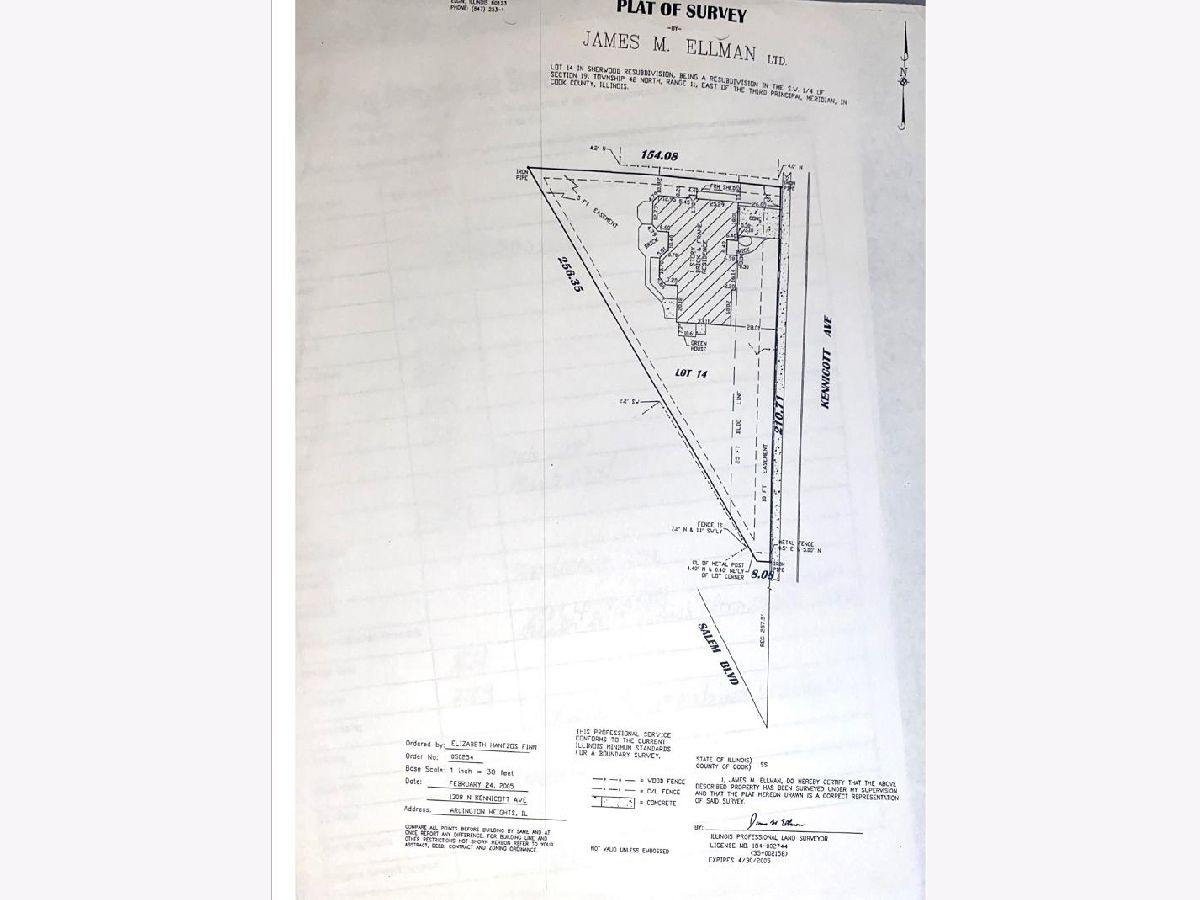
Room Specifics
Total Bedrooms: 4
Bedrooms Above Ground: 4
Bedrooms Below Ground: 0
Dimensions: —
Floor Type: —
Dimensions: —
Floor Type: —
Dimensions: —
Floor Type: —
Full Bathrooms: 4
Bathroom Amenities: Double Sink,Double Shower
Bathroom in Basement: 0
Rooms: —
Basement Description: Finished
Other Specifics
| 2 | |
| — | |
| Concrete | |
| — | |
| — | |
| 210 X 8 X 256 X 154 | |
| Pull Down Stair | |
| — | |
| — | |
| — | |
| Not in DB | |
| — | |
| — | |
| — | |
| — |
Tax History
| Year | Property Taxes |
|---|---|
| 2022 | $16,514 |
Contact Agent
Nearby Similar Homes
Nearby Sold Comparables
Contact Agent
Listing Provided By
Baird & Warner







