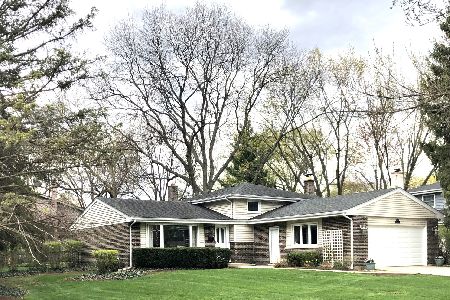1319 Salem Boulevard, Arlington Heights, Illinois 60004
$642,500
|
Sold
|
|
| Status: | Closed |
| Sqft: | 2,768 |
| Cost/Sqft: | $244 |
| Beds: | 5 |
| Baths: | 3 |
| Year Built: | 1969 |
| Property Taxes: | $12,916 |
| Days On Market: | 3643 |
| Lot Size: | 0,33 |
Description
Spectacular 5 bedroom home situated on a premium lot in the very desirable Sherwood neighborhood. Beautiful curb appeal features a new portico with a stone walkway & professional landscaping. The interior boasts an open floor plan with a fabulous gourmet kitchen including a huge granite island with seating. Wonderful interior features include a stone fireplace surrounded by custom built-ins, hardwood floors, generator, spacious rooms with solid core doors, newer windows and a wonderful finished rec room in the basement. Relax on the deck or brick patio near the fire pit and enjoy the spacious fenced yard!
Property Specifics
| Single Family | |
| — | |
| Colonial | |
| 1969 | |
| Partial | |
| CUSTOM | |
| No | |
| 0.33 |
| Cook | |
| Sherwood | |
| 0 / Not Applicable | |
| None | |
| Lake Michigan | |
| Public Sewer, Sewer-Storm | |
| 09124856 | |
| 03193060090000 |
Nearby Schools
| NAME: | DISTRICT: | DISTANCE: | |
|---|---|---|---|
|
Grade School
Patton Elementary School |
25 | — | |
|
Middle School
Thomas Middle School |
25 | Not in DB | |
|
High School
John Hersey High School |
214 | Not in DB | |
Property History
| DATE: | EVENT: | PRICE: | SOURCE: |
|---|---|---|---|
| 15 Oct, 2007 | Sold | $500,000 | MRED MLS |
| 4 Sep, 2007 | Under contract | $549,000 | MRED MLS |
| — | Last price change | $569,000 | MRED MLS |
| 14 Apr, 2007 | Listed for sale | $569,000 | MRED MLS |
| 29 Jun, 2010 | Sold | $595,000 | MRED MLS |
| 6 May, 2010 | Under contract | $629,900 | MRED MLS |
| — | Last price change | $639,900 | MRED MLS |
| 17 Feb, 2010 | Listed for sale | $639,900 | MRED MLS |
| 15 Apr, 2016 | Sold | $642,500 | MRED MLS |
| 25 Feb, 2016 | Under contract | $675,000 | MRED MLS |
| 27 Jan, 2016 | Listed for sale | $675,000 | MRED MLS |
Room Specifics
Total Bedrooms: 5
Bedrooms Above Ground: 5
Bedrooms Below Ground: 0
Dimensions: —
Floor Type: Hardwood
Dimensions: —
Floor Type: Hardwood
Dimensions: —
Floor Type: Hardwood
Dimensions: —
Floor Type: —
Full Bathrooms: 3
Bathroom Amenities: Separate Shower
Bathroom in Basement: 0
Rooms: Bedroom 5,Foyer,Recreation Room
Basement Description: Finished,Crawl
Other Specifics
| 2 | |
| Concrete Perimeter | |
| Asphalt | |
| Deck, Patio | |
| Fenced Yard,Landscaped | |
| 140 X 107 | |
| — | |
| Full | |
| Hardwood Floors, First Floor Bedroom, First Floor Laundry | |
| Range, Microwave, Dishwasher, Refrigerator, Washer, Dryer, Disposal, Stainless Steel Appliance(s) | |
| Not in DB | |
| Street Paved | |
| — | |
| — | |
| Wood Burning |
Tax History
| Year | Property Taxes |
|---|---|
| 2007 | $8,553 |
| 2010 | $12,747 |
| 2016 | $12,916 |
Contact Agent
Nearby Similar Homes
Nearby Sold Comparables
Contact Agent
Listing Provided By
Baird & Warner












