1308 Lincoln Avenue, Highland Park, Illinois 60035
$985,000
|
Sold
|
|
| Status: | Closed |
| Sqft: | 5,254 |
| Cost/Sqft: | $208 |
| Beds: | 6 |
| Baths: | 5 |
| Year Built: | 1908 |
| Property Taxes: | $24,554 |
| Days On Market: | 2004 |
| Lot Size: | 0,44 |
Description
Welcome home! Beautifully maintained and expanded sunlit colonial, perfectly poised on one of East HP's most sought after streets. Fabulous curb appeal, gorgeous yard, huge deck, and 3 car garage. The expansive great room and game room w/wet bar are perfect for entertaining and casual living. Eat-in white kitchen w/island adjacent to dining room, and 1st floor bedroom w/ bath (currently used as 2nd office/study room). Powder room, cozy family room, and 2 fireplaces complete the first floor which features hardwood floors throughout. Second floor highlights include the luxurious master suite w/sitting room, walk-in closet, and spa bath plus 4 additional bedrooms, office, and exercise room w/skylights. Basement play room and tons of storage. Recent improvements include new roof and gutter guards on house and garage (July 2020), freshly painted w/new carpeting (2019). Location is an A+...minutes to town, train, schools, Lake Michigan, Ravinia, and the Green Bay Trail.
Property Specifics
| Single Family | |
| — | |
| Colonial | |
| 1908 | |
| Partial | |
| — | |
| No | |
| 0.44 |
| Lake | |
| — | |
| — / Not Applicable | |
| None | |
| Lake Michigan | |
| Sewer-Storm | |
| 10801917 | |
| 16251060140000 |
Nearby Schools
| NAME: | DISTRICT: | DISTANCE: | |
|---|---|---|---|
|
Grade School
Indian Trail Elementary School |
112 | — | |
|
Middle School
Edgewood Middle School |
112 | Not in DB | |
|
High School
Highland Park High School |
113 | Not in DB | |
Property History
| DATE: | EVENT: | PRICE: | SOURCE: |
|---|---|---|---|
| 30 Apr, 2021 | Sold | $985,000 | MRED MLS |
| 9 Jan, 2021 | Under contract | $1,095,000 | MRED MLS |
| — | Last price change | $1,150,000 | MRED MLS |
| 31 Jul, 2020 | Listed for sale | $1,150,000 | MRED MLS |
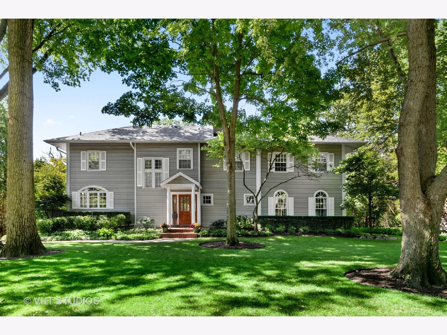
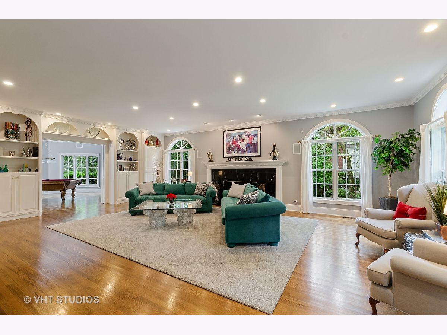
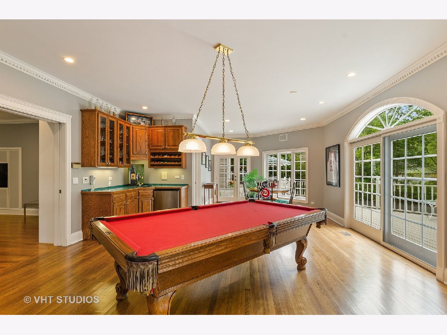
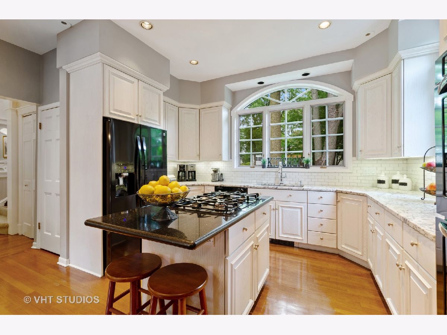
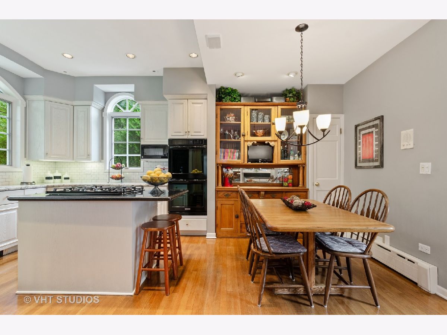
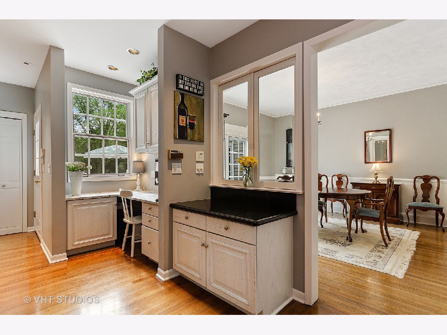
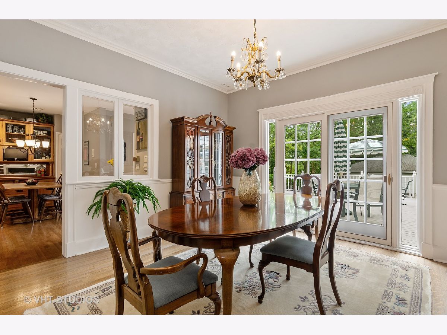
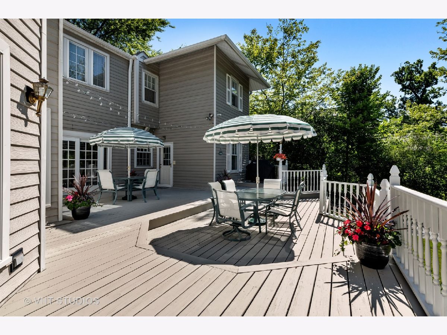
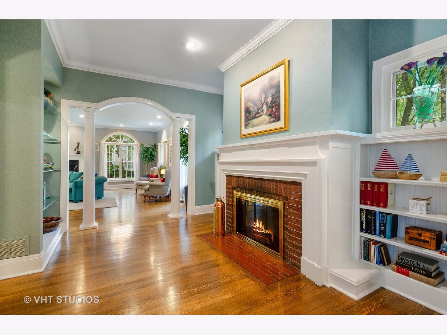
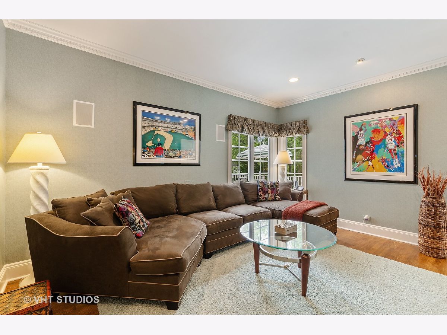
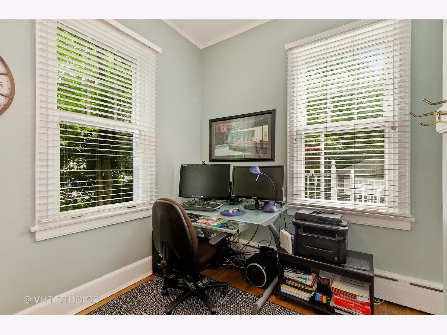
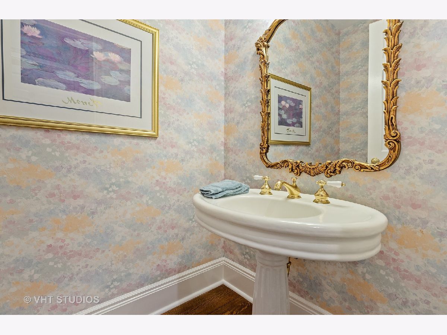
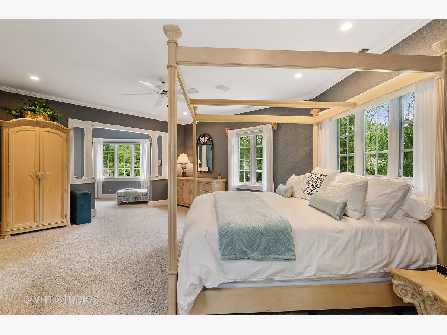
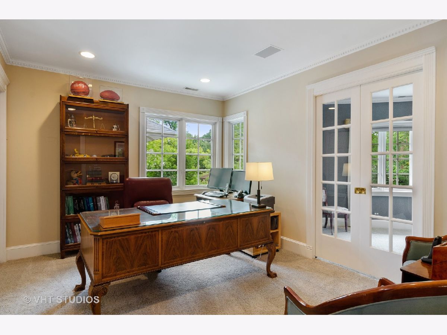
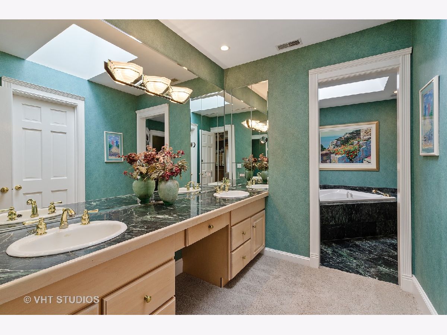
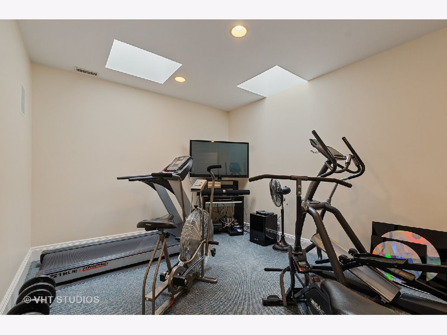
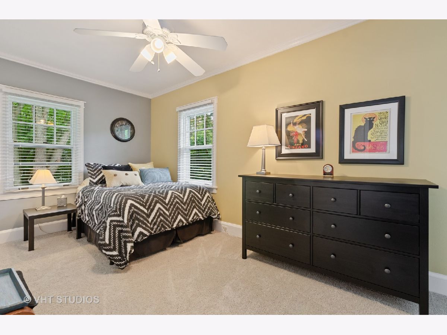
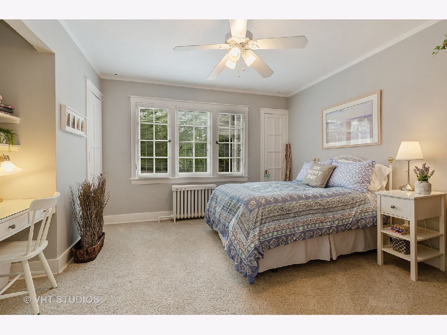
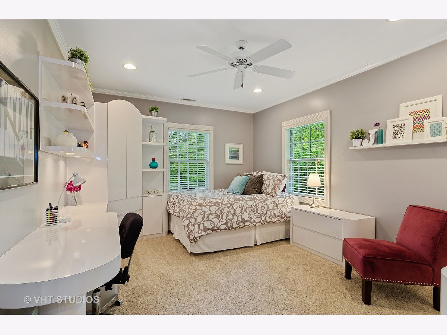
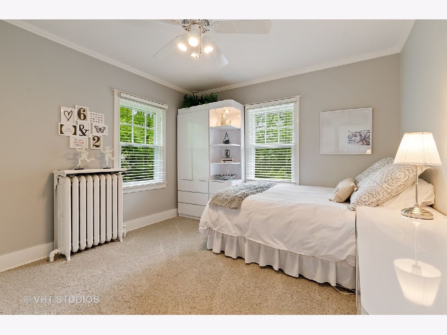
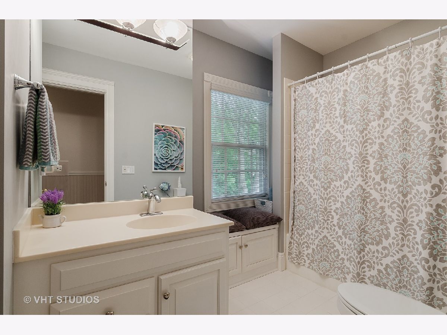
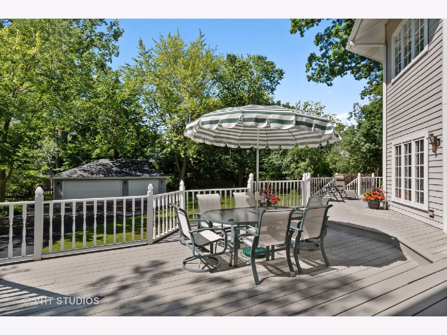
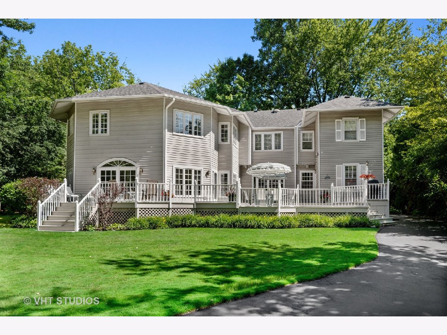
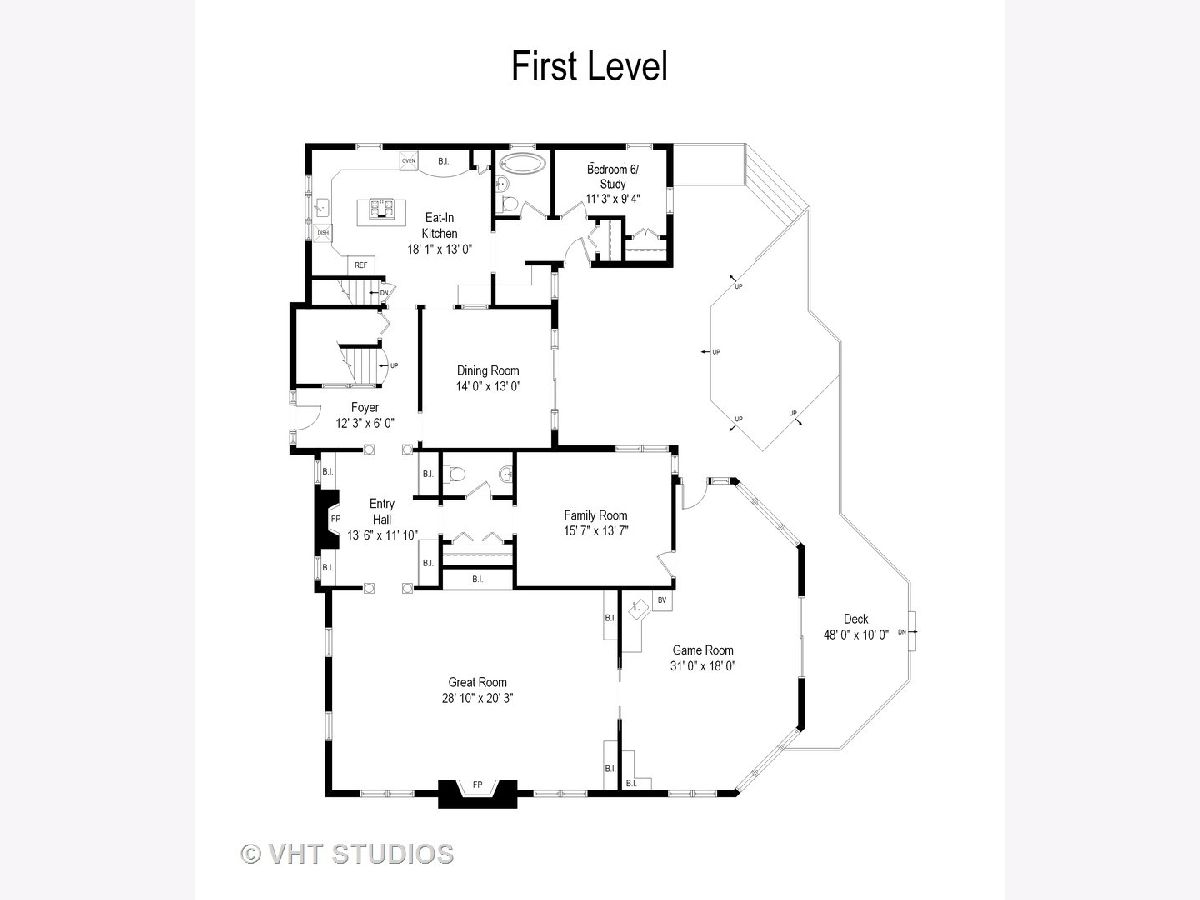
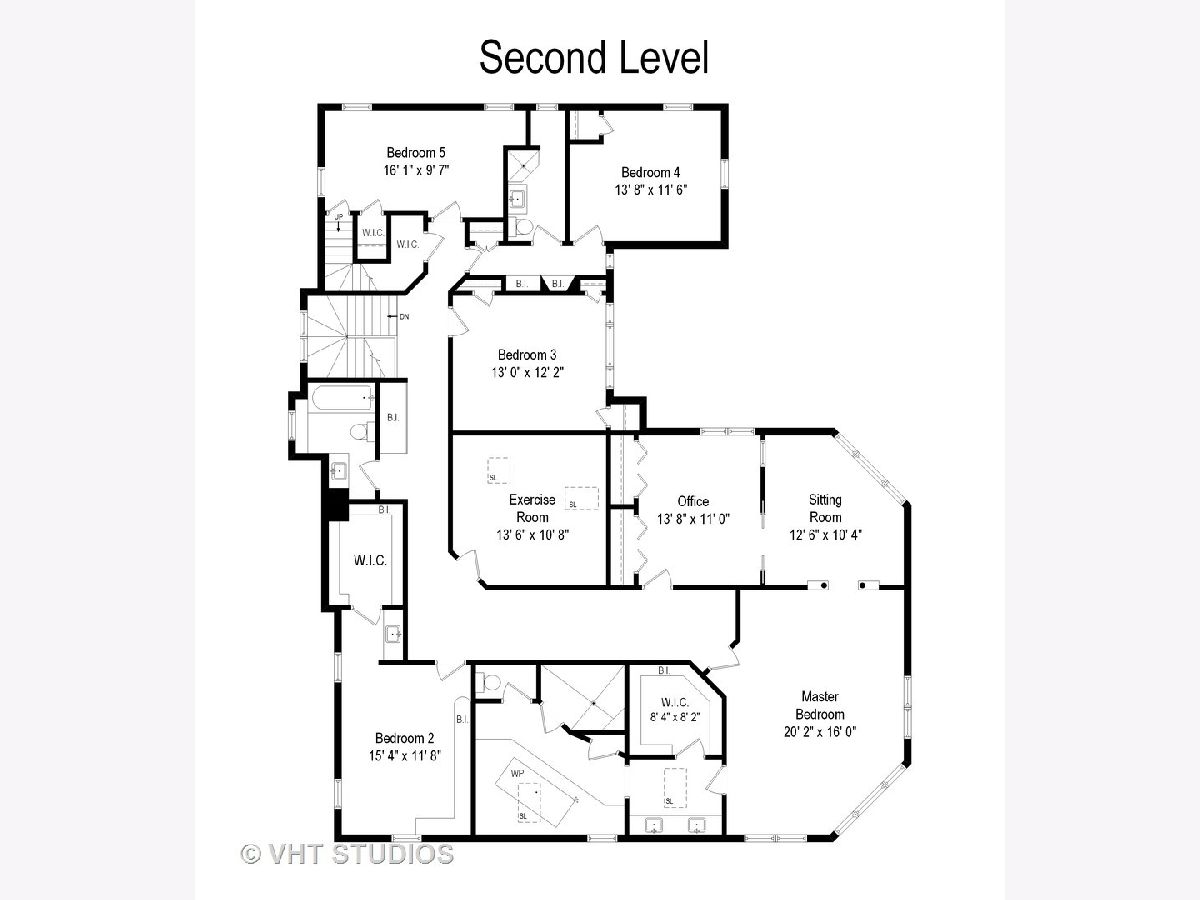
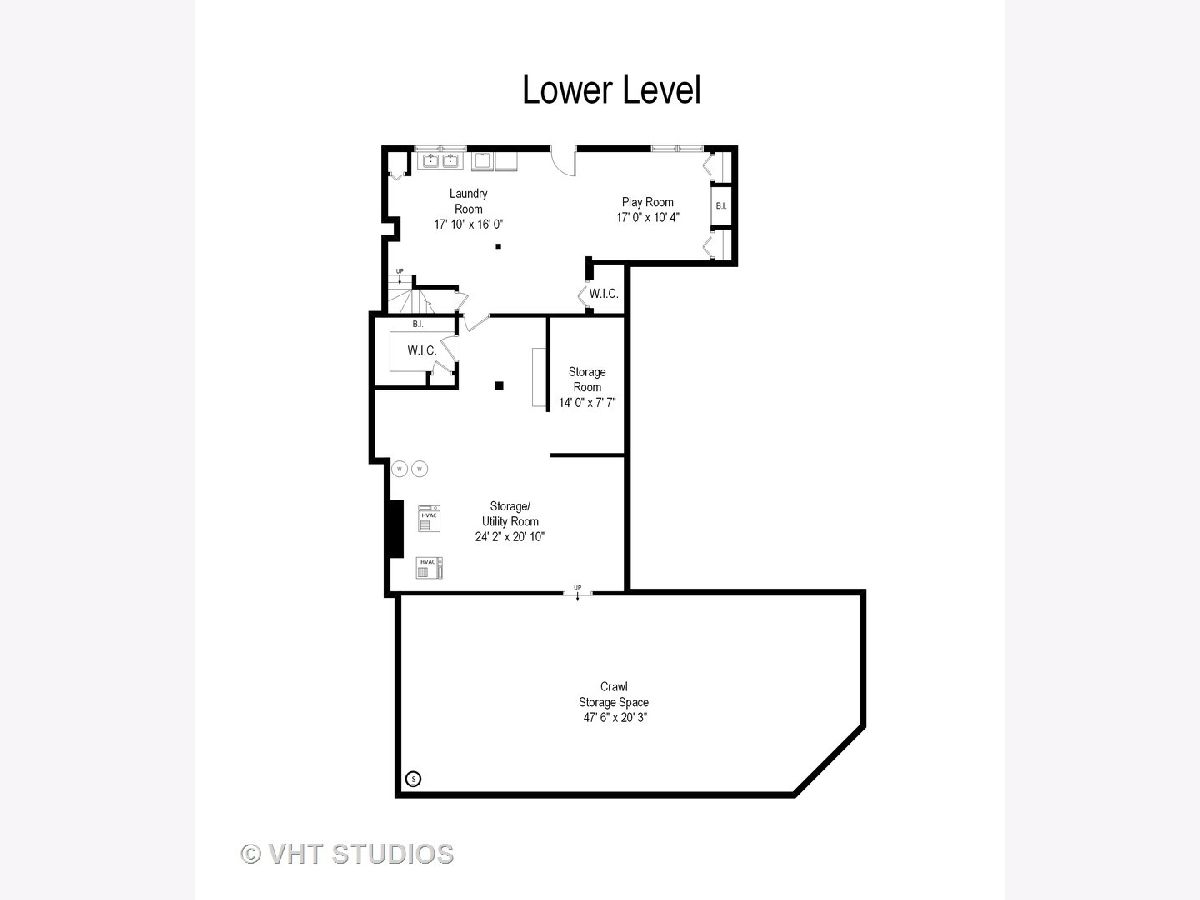
Room Specifics
Total Bedrooms: 6
Bedrooms Above Ground: 6
Bedrooms Below Ground: 0
Dimensions: —
Floor Type: Carpet
Dimensions: —
Floor Type: Carpet
Dimensions: —
Floor Type: Carpet
Dimensions: —
Floor Type: —
Dimensions: —
Floor Type: —
Full Bathrooms: 5
Bathroom Amenities: Whirlpool,Separate Shower,Double Sink
Bathroom in Basement: 0
Rooms: Bedroom 5,Bedroom 6,Exercise Room,Game Room,Office,Play Room,Sitting Room
Basement Description: Partially Finished
Other Specifics
| 3 | |
| — | |
| Asphalt | |
| Deck | |
| Landscaped | |
| 100X197X100X189 | |
| — | |
| Full | |
| Skylight(s), Bar-Wet, Hardwood Floors, First Floor Bedroom, First Floor Full Bath, Built-in Features, Walk-In Closet(s) | |
| Double Oven, Microwave, Dishwasher, Refrigerator, Washer, Dryer, Disposal, Wine Refrigerator, Cooktop | |
| Not in DB | |
| — | |
| — | |
| — | |
| — |
Tax History
| Year | Property Taxes |
|---|---|
| 2021 | $24,554 |
Contact Agent
Nearby Similar Homes
Nearby Sold Comparables
Contact Agent
Listing Provided By
@properties








