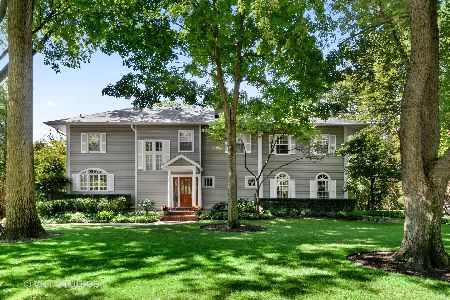1311 Lincoln Avenue, Highland Park, Illinois 60035
$847,500
|
Sold
|
|
| Status: | Closed |
| Sqft: | 2,994 |
| Cost/Sqft: | $292 |
| Beds: | 4 |
| Baths: | 3 |
| Year Built: | 1923 |
| Property Taxes: | $19,001 |
| Days On Market: | 3421 |
| Lot Size: | 0,00 |
Description
The owners of this East HP home have preserved all of its charming original 1920s Colonial features while thoroughly renovating it to modern taste. Midway between Ravinia and uptown HP, the home has a huge front and back yard with stunning perennial garden and landscaping, underground sprinklers, flowering Magnolia tree and stone patio/walkway. Open floor plan combines light-filled, vaulted great room and dining area with gorgeous chef's kitchen featuring Viking cooktop, Miele dishwasher, deep stainless sink, double oven and honed granite counters. Master bdrm suite has custom fitted his/hers walk-in closet, marble bath with steam shower and an office or workout room. Finished third floor, featured in House Beautiful, is a bonus room for office, playroom or studio, plumbed for an additional bath. Enclosed sunroom. Remodeled bathrooms. Finished basement with wine room. Tons of storage and built-ins. Custom window treatments and light fixtures. Refinished hrdwd flrs. Move Right In!
Property Specifics
| Single Family | |
| — | |
| Colonial | |
| 1923 | |
| Full | |
| — | |
| No | |
| — |
| Lake | |
| — | |
| 0 / Not Applicable | |
| None | |
| Public | |
| Public Sewer | |
| 09302895 | |
| 16251050450000 |
Nearby Schools
| NAME: | DISTRICT: | DISTANCE: | |
|---|---|---|---|
|
Grade School
Lincoln Elementary School |
112 | — | |
|
Middle School
Edgewood Middle School |
112 | Not in DB | |
|
High School
Highland Park High School |
113 | Not in DB | |
Property History
| DATE: | EVENT: | PRICE: | SOURCE: |
|---|---|---|---|
| 14 Oct, 2016 | Sold | $847,500 | MRED MLS |
| 18 Aug, 2016 | Under contract | $875,000 | MRED MLS |
| 1 Aug, 2016 | Listed for sale | $875,000 | MRED MLS |
Room Specifics
Total Bedrooms: 4
Bedrooms Above Ground: 4
Bedrooms Below Ground: 0
Dimensions: —
Floor Type: Carpet
Dimensions: —
Floor Type: Carpet
Dimensions: —
Floor Type: Carpet
Full Bathrooms: 3
Bathroom Amenities: Whirlpool,Separate Shower,Steam Shower,Double Sink
Bathroom in Basement: 0
Rooms: Bonus Room,Office,Play Room,Heated Sun Room
Basement Description: Finished
Other Specifics
| 2.5 | |
| Concrete Perimeter | |
| Asphalt | |
| Brick Paver Patio, Storms/Screens | |
| Landscaped,Wooded | |
| 76 X 209 X73 X 204 | |
| Finished | |
| Full | |
| Vaulted/Cathedral Ceilings, Skylight(s), Hardwood Floors | |
| Double Oven, Microwave, Dishwasher, High End Refrigerator, Washer, Dryer, Disposal, Trash Compactor, Stainless Steel Appliance(s) | |
| Not in DB | |
| Sidewalks, Street Lights, Street Paved | |
| — | |
| — | |
| Wood Burning |
Tax History
| Year | Property Taxes |
|---|---|
| 2016 | $19,001 |
Contact Agent
Nearby Similar Homes
Nearby Sold Comparables
Contact Agent
Listing Provided By
@properties






