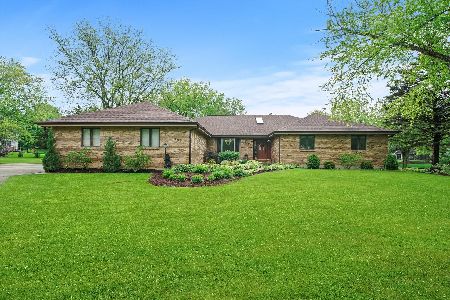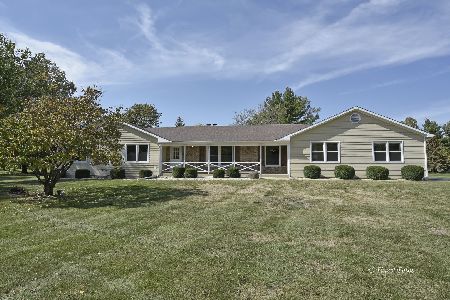1308 Matanuska Trail, Mchenry, Illinois 60050
$241,501
|
Sold
|
|
| Status: | Closed |
| Sqft: | 3,149 |
| Cost/Sqft: | $76 |
| Beds: | 4 |
| Baths: | 4 |
| Year Built: | 1988 |
| Property Taxes: | $14,274 |
| Days On Market: | 3972 |
| Lot Size: | 1,31 |
Description
Fabulous ranch on corner acre+ lot in desirable Glacier Ridge. Designer kitchen with island cooktop, double ovens and granite counters. Luxury master suite with sun room and deck access. Finished basement with second fireplace, bar/second kitchen, full bath and endless recreational possibilities. Definitely could not rebuild for the asking price. 3149sq.ft. above grade and 2000+ finished in basement! Great Value $$$
Property Specifics
| Single Family | |
| — | |
| Ranch | |
| 1988 | |
| Full,English | |
| RANCH | |
| No | |
| 1.31 |
| Mc Henry | |
| Glacier Ridge | |
| 100 / Voluntary | |
| Insurance,None | |
| Private Well | |
| Septic-Private | |
| 08851411 | |
| 0929403006 |
Nearby Schools
| NAME: | DISTRICT: | DISTANCE: | |
|---|---|---|---|
|
Grade School
Valley View Elementary School |
15 | — | |
|
Middle School
Parkland Middle School |
15 | Not in DB | |
|
High School
Mchenry High School-west Campus |
156 | Not in DB | |
Property History
| DATE: | EVENT: | PRICE: | SOURCE: |
|---|---|---|---|
| 9 Jun, 2015 | Sold | $241,501 | MRED MLS |
| 20 Apr, 2015 | Under contract | $239,900 | MRED MLS |
| — | Last price change | $259,900 | MRED MLS |
| 3 Mar, 2015 | Listed for sale | $259,900 | MRED MLS |
| 29 Jun, 2022 | Sold | $435,000 | MRED MLS |
| 27 May, 2022 | Under contract | $425,000 | MRED MLS |
| 23 May, 2022 | Listed for sale | $425,000 | MRED MLS |
| 27 Jun, 2025 | Sold | $550,000 | MRED MLS |
| 5 May, 2025 | Under contract | $559,000 | MRED MLS |
| 23 Apr, 2025 | Listed for sale | $559,000 | MRED MLS |
Room Specifics
Total Bedrooms: 4
Bedrooms Above Ground: 4
Bedrooms Below Ground: 0
Dimensions: —
Floor Type: Carpet
Dimensions: —
Floor Type: Carpet
Dimensions: —
Floor Type: Carpet
Full Bathrooms: 4
Bathroom Amenities: Whirlpool,Separate Shower,Double Sink
Bathroom in Basement: 1
Rooms: Breakfast Room,Foyer,Game Room,Media Room,Recreation Room,Sitting Room,Utility Room-Lower Level,Workshop
Basement Description: Finished
Other Specifics
| 3 | |
| Concrete Perimeter | |
| Concrete | |
| Deck | |
| Corner Lot,Landscaped,Wooded | |
| 268 X 48 X 272 X 213 X 143 | |
| — | |
| Full | |
| Vaulted/Cathedral Ceilings, Skylight(s), Bar-Wet, First Floor Bedroom, First Floor Laundry, First Floor Full Bath | |
| — | |
| Not in DB | |
| — | |
| — | |
| — | |
| Wood Burning |
Tax History
| Year | Property Taxes |
|---|---|
| 2015 | $14,274 |
| 2022 | $10,824 |
| 2025 | $13,011 |
Contact Agent
Nearby Sold Comparables
Contact Agent
Listing Provided By
RE/MAX Plaza







