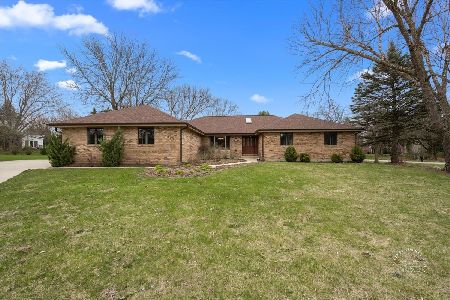1316 Matanuska Trail, Mchenry, Illinois 60050
$244,000
|
Sold
|
|
| Status: | Closed |
| Sqft: | 3,007 |
| Cost/Sqft: | $83 |
| Beds: | 4 |
| Baths: | 3 |
| Year Built: | 1978 |
| Property Taxes: | $10,666 |
| Days On Market: | 3469 |
| Lot Size: | 1,00 |
Description
**Two Story Timeless Colonial Available for Immediate Occupancy** This Home sits on One Acre and has Over 3,000 SF of Living Space PLUS Basement & Will Not Disappoint! 4 Bedroom, 2.5 Bath Home with 2 Car Gar. Includes Family Room, Dining Room, Eat-In Kitchen, Enclosed Porch, Huge Partially Finished Basement and a GORGEOUS SUNROOM. Entertain Friends While Enjoying the View Through Sliding Doors That Bring the Outdoors In! Cathedral Ceilings, Bay Windows with Seating, Shelving and Cabinets for Storage, Work Desk Station, Sink and a Laundry Area Complete this Impressive Room. Just Bring Your Furniture and a Pool Table To Be THE GATHERING SPOT! Front Formal Living Room is Perfect for Greeting Guests or to Use As an Office or Music Room. Many Well Thought Out Details Throughout Make It an Absolute Steal Per Square Foot at This Price Point. Call To Take a Tour Of This Fine Home and Bring Your Ideas! **Located In The Highly Desired and Well Established Neighborhood of Glacier Ridge**
Property Specifics
| Single Family | |
| — | |
| Colonial | |
| 1978 | |
| Full | |
| CUSTOM | |
| No | |
| 1 |
| Mc Henry | |
| Glacier Ridge | |
| 125 / Not Applicable | |
| Insurance,Other | |
| Private Well | |
| Septic-Private | |
| 09289526 | |
| 0929403007 |
Nearby Schools
| NAME: | DISTRICT: | DISTANCE: | |
|---|---|---|---|
|
Grade School
Valley View Elementary School |
15 | — | |
|
Middle School
Parkland Middle School |
15 | Not in DB | |
|
High School
Mchenry High School-west Campus |
156 | Not in DB | |
Property History
| DATE: | EVENT: | PRICE: | SOURCE: |
|---|---|---|---|
| 24 Oct, 2016 | Sold | $244,000 | MRED MLS |
| 11 Sep, 2016 | Under contract | $250,000 | MRED MLS |
| — | Last price change | $259,000 | MRED MLS |
| 18 Jul, 2016 | Listed for sale | $259,000 | MRED MLS |
Room Specifics
Total Bedrooms: 4
Bedrooms Above Ground: 4
Bedrooms Below Ground: 0
Dimensions: —
Floor Type: Carpet
Dimensions: —
Floor Type: Carpet
Dimensions: —
Floor Type: Carpet
Full Bathrooms: 3
Bathroom Amenities: Separate Shower
Bathroom in Basement: 0
Rooms: Heated Sun Room,Screened Porch
Basement Description: Partially Finished,Crawl
Other Specifics
| 2 | |
| — | |
| Asphalt | |
| Patio, Porch, Porch Screened, Storms/Screens | |
| Landscaped | |
| 225X235X165X212 | |
| — | |
| Full | |
| Hardwood Floors, First Floor Laundry | |
| Range, Microwave, Dishwasher, Refrigerator, Washer, Dryer, Disposal | |
| Not in DB | |
| Street Lights, Street Paved | |
| — | |
| — | |
| Wood Burning, Attached Fireplace Doors/Screen |
Tax History
| Year | Property Taxes |
|---|---|
| 2016 | $10,666 |
Contact Agent
Nearby Sold Comparables
Contact Agent
Listing Provided By
Century 21 Roberts & Andrews






