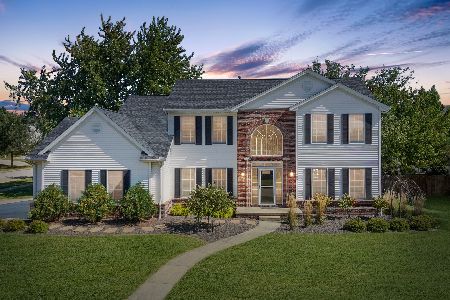1308 Tearose, Bloomington, Illinois 61704
$228,500
|
Sold
|
|
| Status: | Closed |
| Sqft: | 2,544 |
| Cost/Sqft: | $92 |
| Beds: | 4 |
| Baths: | 4 |
| Year Built: | 2000 |
| Property Taxes: | $6,322 |
| Days On Market: | 2908 |
| Lot Size: | 0,00 |
Description
Prestigious 2 story home on a corner lot with a large functional floor plan in the Windham neighborhood. This home combines prestige and classic features offering 3 finished levels, 4 bedrooms, 3.5 baths, 9' ceilings, and crown molding. The eat-in-kitchen offers krisp white cabinets, center island with a breakfast bar, plenty of storage and counter space. Spacious family room has tray ceiling, custom hearth and bookshelves, as well as a gas fireplace. Enjoy a main floor master suite, extra wide staircases, as well as first floor laundry. The upstairs boasts a loft area with skylights, as well three large additional bedrooms. The lower lever is perfect for entertaining with the 4 daylight savings windows giving plenty of natural lighting, a second family room, and a gaming area. The yard has a sprinkler system. The garage is oversized 2 1/2 car sized.
Property Specifics
| Single Family | |
| — | |
| Traditional | |
| 2000 | |
| Full | |
| — | |
| No | |
| — |
| Mc Lean | |
| Windham | |
| — / Not Applicable | |
| — | |
| Public | |
| Public Sewer | |
| 10233615 | |
| 451531131004 |
Nearby Schools
| NAME: | DISTRICT: | DISTANCE: | |
|---|---|---|---|
|
Grade School
Northpoint Elementary |
5 | — | |
|
Middle School
Chiddix Jr High |
5 | Not in DB | |
|
High School
Normal Community High School |
5 | Not in DB | |
Property History
| DATE: | EVENT: | PRICE: | SOURCE: |
|---|---|---|---|
| 18 Sep, 2018 | Sold | $228,500 | MRED MLS |
| 19 Aug, 2018 | Under contract | $235,000 | MRED MLS |
| 5 Feb, 2018 | Listed for sale | $257,000 | MRED MLS |
Room Specifics
Total Bedrooms: 4
Bedrooms Above Ground: 4
Bedrooms Below Ground: 0
Dimensions: —
Floor Type: Carpet
Dimensions: —
Floor Type: Carpet
Dimensions: —
Floor Type: Carpet
Full Bathrooms: 4
Bathroom Amenities: —
Bathroom in Basement: 1
Rooms: Other Room,Family Room
Basement Description: Egress Window,Finished
Other Specifics
| 2 | |
| — | |
| — | |
| Patio, Deck | |
| Landscaped | |
| 80X120 | |
| — | |
| — | |
| First Floor Full Bath, Skylight(s), Built-in Features, Walk-In Closet(s) | |
| Refrigerator, Range, Microwave | |
| Not in DB | |
| — | |
| — | |
| — | |
| Gas Log |
Tax History
| Year | Property Taxes |
|---|---|
| 2018 | $6,322 |
Contact Agent
Nearby Similar Homes
Nearby Sold Comparables
Contact Agent
Listing Provided By
Keller Williams Revolution










