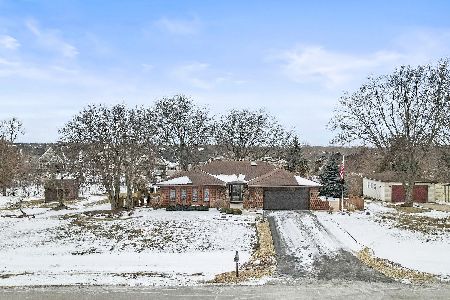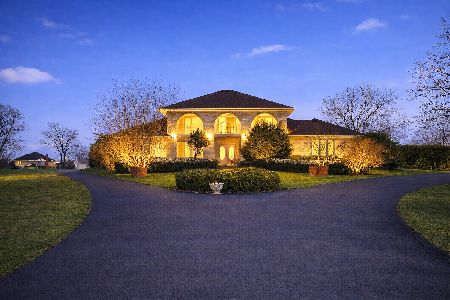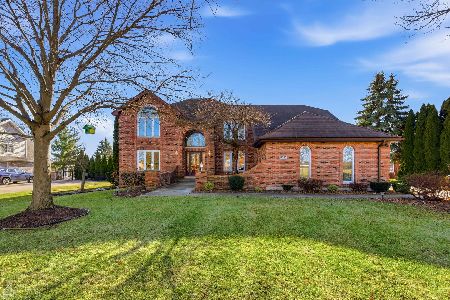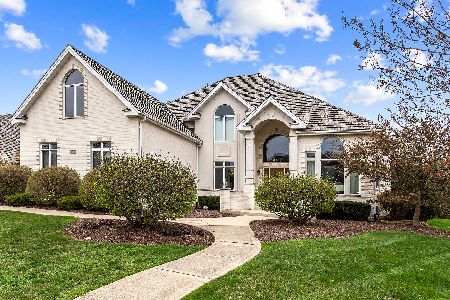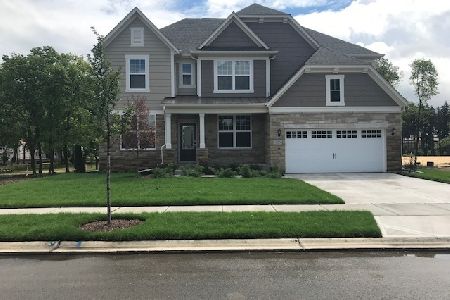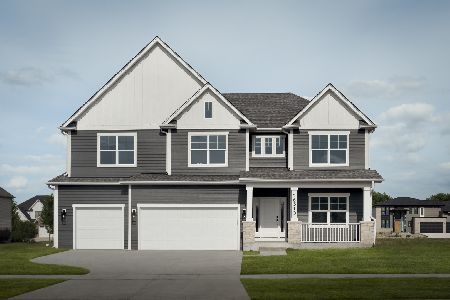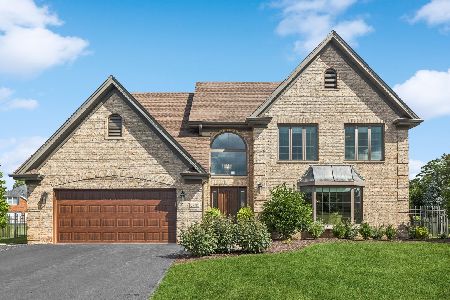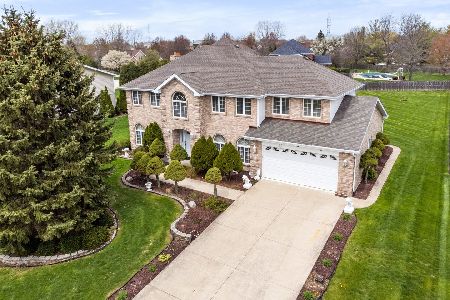13080 Silver Fox Drive, Lemont, Illinois 60439
$650,000
|
Sold
|
|
| Status: | Closed |
| Sqft: | 5,427 |
| Cost/Sqft: | $120 |
| Beds: | 4 |
| Baths: | 4 |
| Year Built: | 1989 |
| Property Taxes: | $11,833 |
| Days On Market: | 1716 |
| Lot Size: | 0,50 |
Description
Elegant ranch home with indoor pool! Maintained with pride. Indoor pool wing has updated windows with lifetime warranty, cedar wood ceiling and newer furnace. This home boasts a stunning updated kitchen with custom cabinetry, quartz countertops and custom lighting. Kitchen opens up to an incredible living space perfect for entertaining with hardwood floors throughout. Beautiful master suite with spacious bathroom and huge whirlpool tub. Enormous lower level is finished with a second kitchen which offers plenty of room for entertaining, extra bedrooms, gaming, storage and much much more! Large quiet back yard with retractable awning. Brand new tankless water heater to be installed this week! Raypak RP2100 Digital Pool heater. Jacuzzi Sand Filter, High Efficiency American Standard pool furnace and two roof top exhaust fans. Lake Michigan water. Just minutes away from dining, shopping and Interstate 355 and 55, making it an easy commute. ADT Alarm system. Lemont award winning schools!
Property Specifics
| Single Family | |
| — | |
| Ranch | |
| 1989 | |
| Full | |
| RANCH W/ INDOOR POOL | |
| No | |
| 0.5 |
| Cook | |
| Fox Hills Estates | |
| 0 / Not Applicable | |
| None | |
| Lake Michigan | |
| Public Sewer | |
| 11089733 | |
| 22351060160000 |
Nearby Schools
| NAME: | DISTRICT: | DISTANCE: | |
|---|---|---|---|
|
Grade School
Oakwood Elementary School |
113A | — | |
|
Middle School
Old Quarry Middle School |
113A | Not in DB | |
|
High School
Lemont Twp High School |
210 | Not in DB | |
|
Alternate Elementary School
River Valley Elementary School |
— | Not in DB | |
Property History
| DATE: | EVENT: | PRICE: | SOURCE: |
|---|---|---|---|
| 1 Jul, 2021 | Sold | $650,000 | MRED MLS |
| 19 May, 2021 | Under contract | $650,000 | MRED MLS |
| 16 May, 2021 | Listed for sale | $650,000 | MRED MLS |
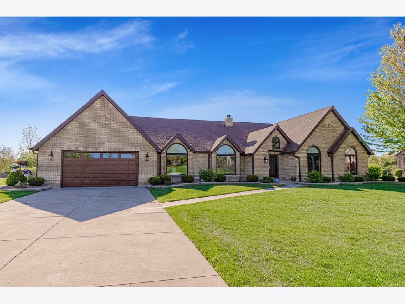
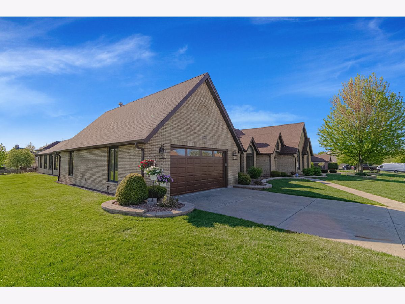
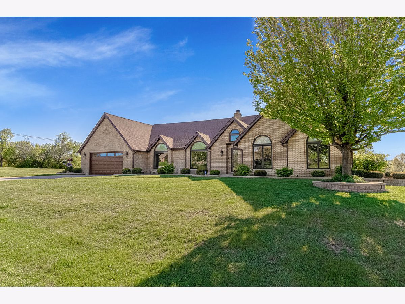
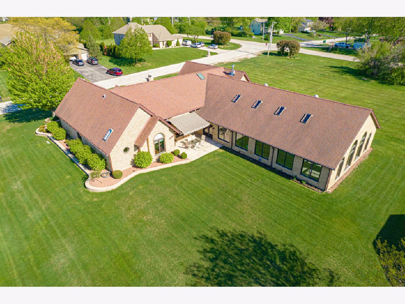
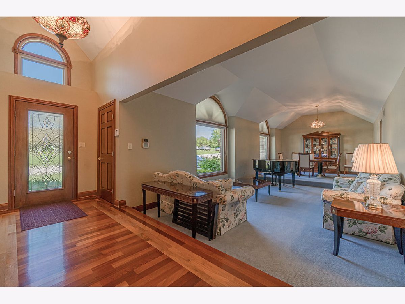
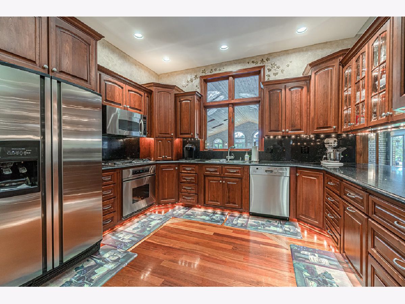
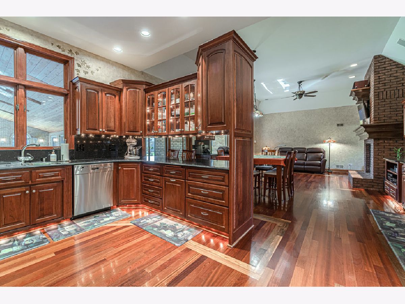
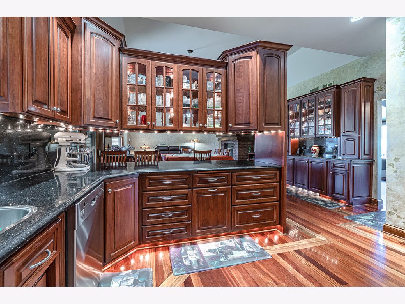
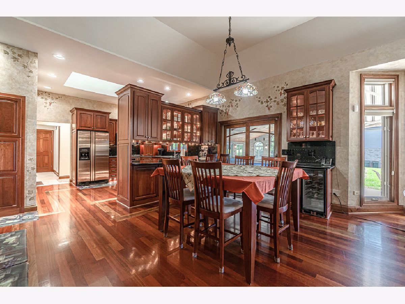
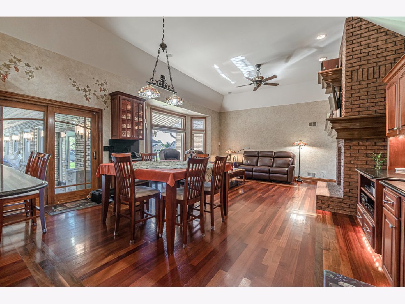
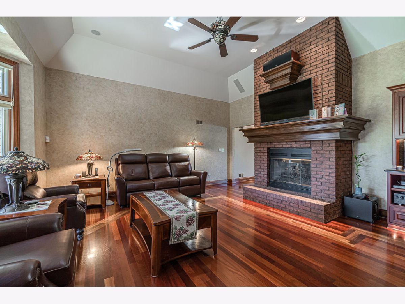
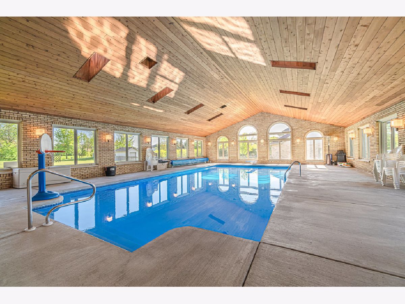
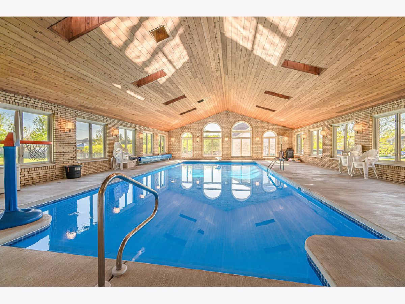
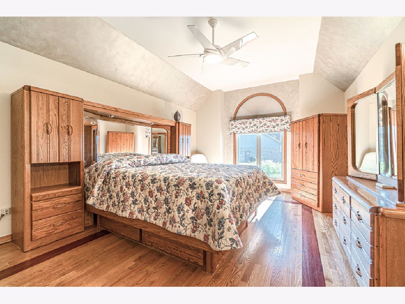
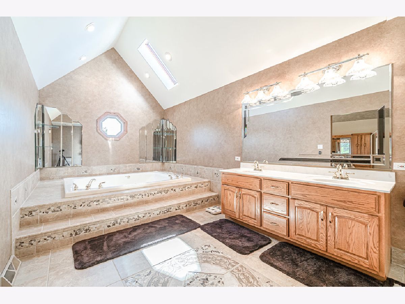
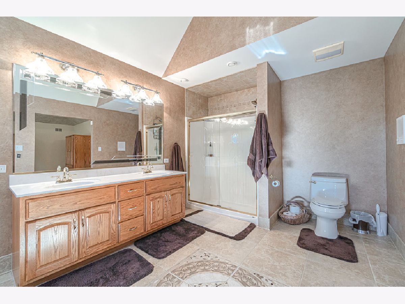
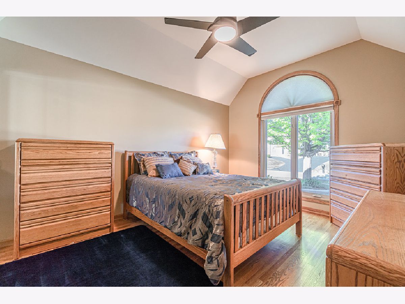
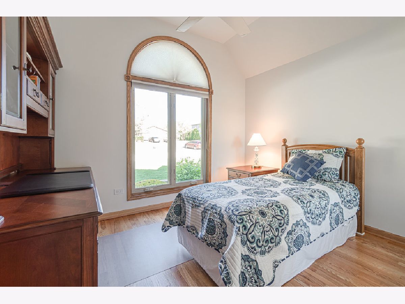
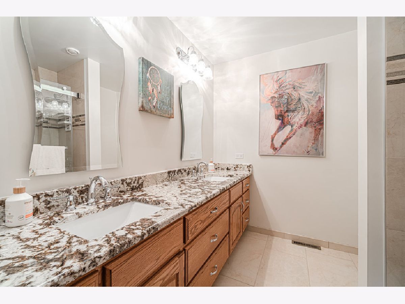
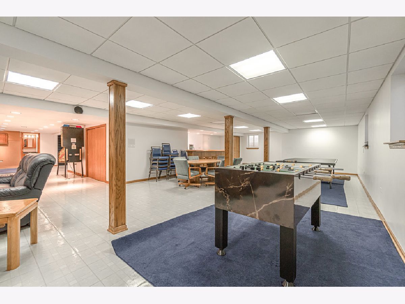
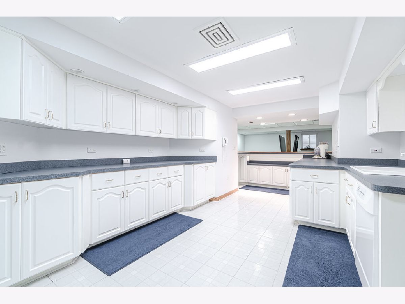
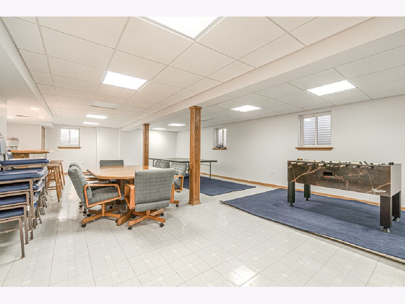
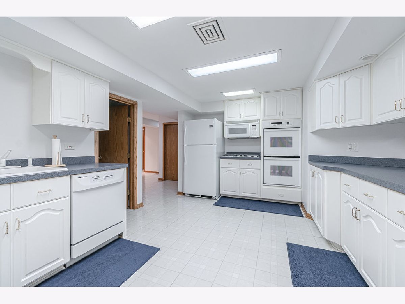
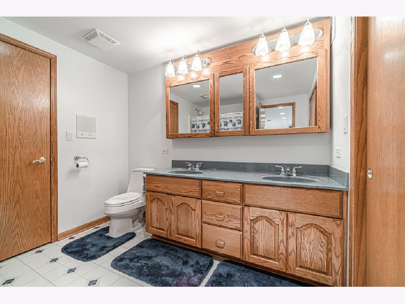
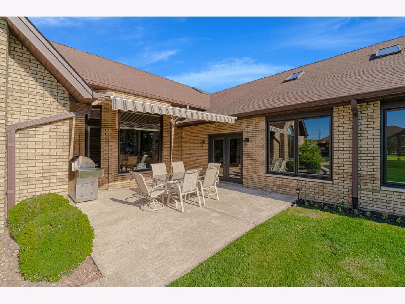
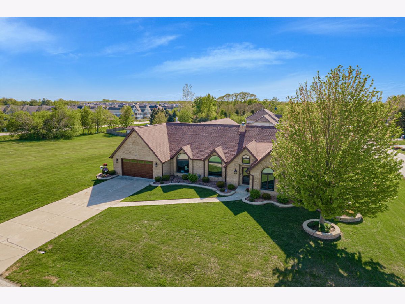
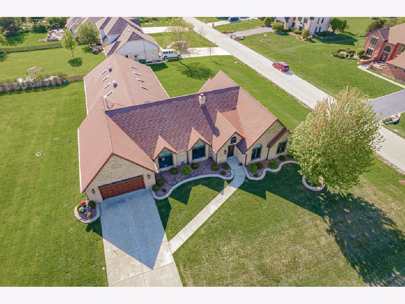
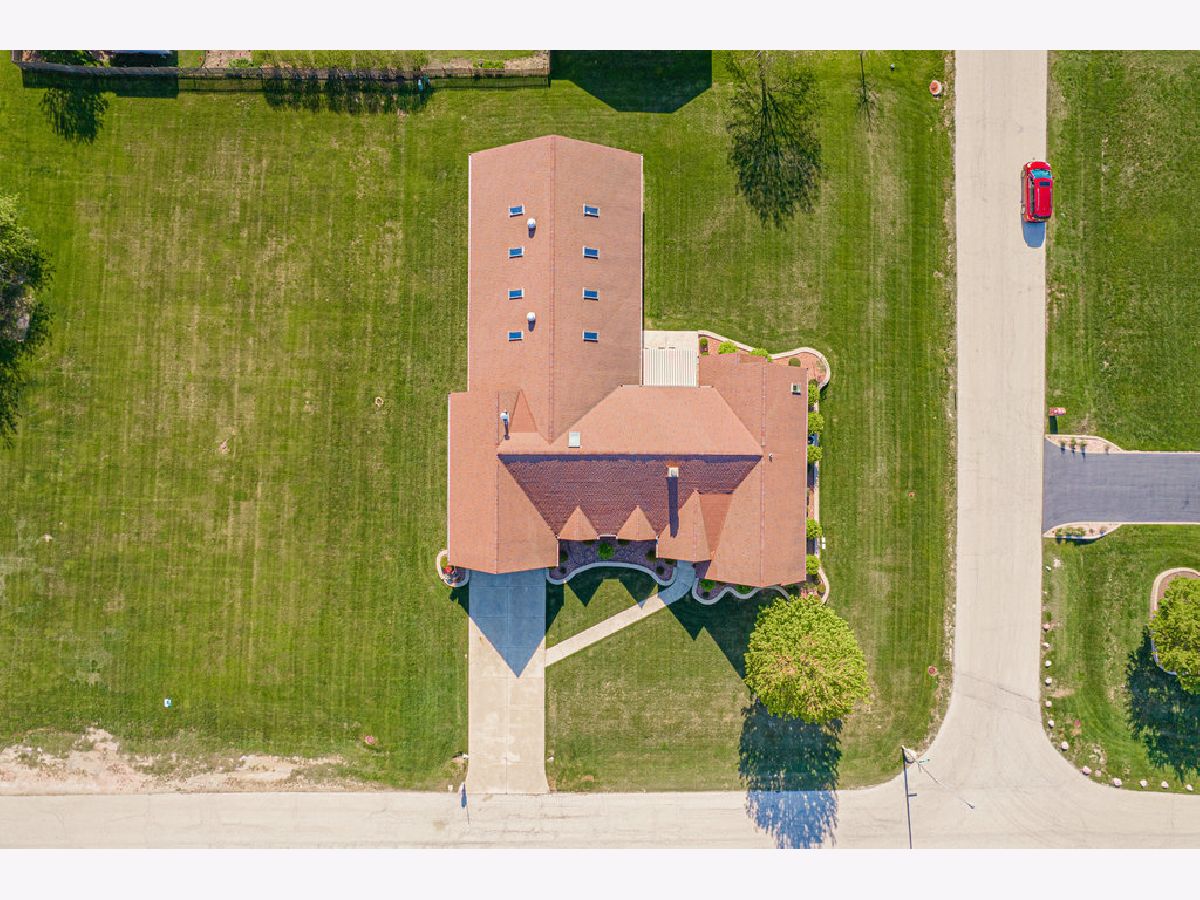
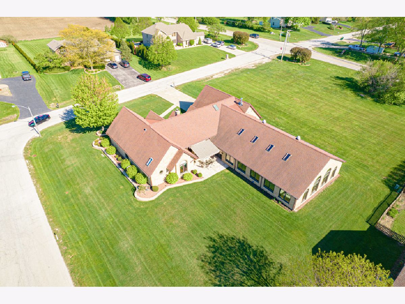
Room Specifics
Total Bedrooms: 4
Bedrooms Above Ground: 4
Bedrooms Below Ground: 0
Dimensions: —
Floor Type: Hardwood
Dimensions: —
Floor Type: Hardwood
Dimensions: —
Floor Type: Hardwood
Full Bathrooms: 4
Bathroom Amenities: Whirlpool,Separate Shower,Double Sink
Bathroom in Basement: 1
Rooms: Eating Area,Den,Office,Recreation Room,Game Room,Kitchen,Foyer
Basement Description: Finished
Other Specifics
| 2.5 | |
| Concrete Perimeter | |
| Concrete | |
| Patio, In Ground Pool | |
| Landscaped | |
| 125 X 170 X 124 X 170 | |
| — | |
| Full | |
| Skylight(s), Bar-Wet, Hardwood Floors, First Floor Bedroom, Pool Indoors, First Floor Full Bath | |
| Double Oven, Range, Microwave, Refrigerator, Washer, Dryer, Stainless Steel Appliance(s), Wine Refrigerator, Cooktop | |
| Not in DB | |
| Street Lights, Street Paved | |
| — | |
| — | |
| Attached Fireplace Doors/Screen, Gas Starter |
Tax History
| Year | Property Taxes |
|---|---|
| 2021 | $11,833 |
Contact Agent
Nearby Similar Homes
Nearby Sold Comparables
Contact Agent
Listing Provided By
Realtopia Real Estate Inc

