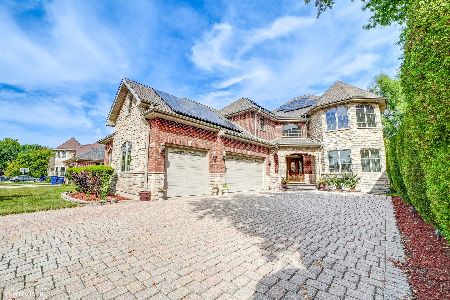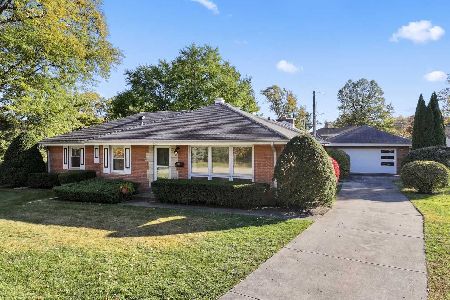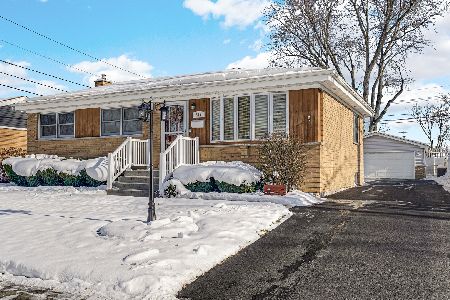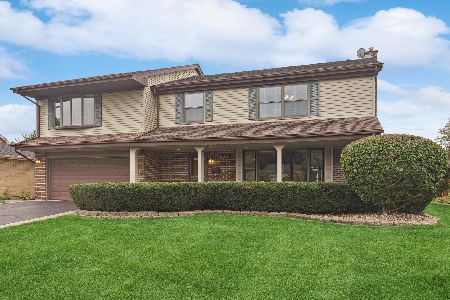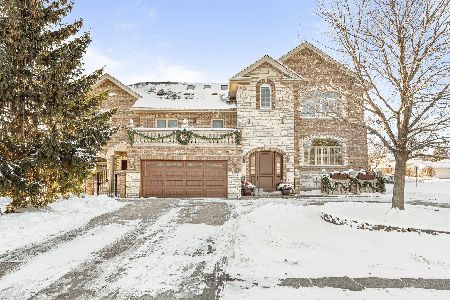1309 Ardyce Lane, Mount Prospect, Illinois 60056
$300,000
|
Sold
|
|
| Status: | Closed |
| Sqft: | 1,344 |
| Cost/Sqft: | $223 |
| Beds: | 3 |
| Baths: | 2 |
| Year Built: | 1972 |
| Property Taxes: | $5,224 |
| Days On Market: | 2335 |
| Lot Size: | 0,19 |
Description
Under Market Value listing price - better hurry and be ready! Solid all brick "Catino Built" all masonry ranch with 2+ attached garage (service door off front entry) plus full finished basement. Nice block/neighborhood of quality homes. Priced for buyers benefit for built in equity and no hassle for seller/living estate - include "as-is" paragraph in all offers. Well cared for - well built home. New/updated: granite counters 2017, tear-off roof 2010, heat and central air units 2015, replaced "Welby" insulated windows 2007, overhead garage door 2015, carpeting throughout 2015, washer & dryer 2014, fenced yard 2013, Perma Seal waterproofing work 2018. Updated with 200 AMP circuit breakers. Full basement with dry built-in bar, game room area and large utility room,Sump pump w/battery backup and ejector pump. Concrete driveway, nice back yard fenced with concrete patio & storage building. Nice size kitchen w/table space ea, pantry closet. Walk to St Emily Parish & shopping close by
Property Specifics
| Single Family | |
| — | |
| Ranch | |
| 1972 | |
| Full | |
| CATINO RANCH | |
| No | |
| 0.19 |
| Cook | |
| — | |
| 0 / Not Applicable | |
| None | |
| Lake Michigan | |
| Overhead Sewers | |
| 10471829 | |
| 03354200040000 |
Nearby Schools
| NAME: | DISTRICT: | DISTANCE: | |
|---|---|---|---|
|
Grade School
Indian Grove Elementary School |
26 | — | |
|
Middle School
River Trails Middle School |
26 | Not in DB | |
|
High School
John Hersey High School |
214 | Not in DB | |
Property History
| DATE: | EVENT: | PRICE: | SOURCE: |
|---|---|---|---|
| 6 Sep, 2019 | Sold | $300,000 | MRED MLS |
| 3 Aug, 2019 | Under contract | $299,900 | MRED MLS |
| 2 Aug, 2019 | Listed for sale | $299,900 | MRED MLS |
Room Specifics
Total Bedrooms: 3
Bedrooms Above Ground: 3
Bedrooms Below Ground: 0
Dimensions: —
Floor Type: Carpet
Dimensions: —
Floor Type: Carpet
Full Bathrooms: 2
Bathroom Amenities: —
Bathroom in Basement: 0
Rooms: Recreation Room,Game Room
Basement Description: Finished
Other Specifics
| 2 | |
| Concrete Perimeter | |
| Concrete | |
| Patio | |
| Fenced Yard | |
| 65 X 125 | |
| Full | |
| None | |
| — | |
| Range, Microwave, Dishwasher, Refrigerator, Washer, Dryer | |
| Not in DB | |
| Sidewalks, Street Lights, Street Paved | |
| — | |
| — | |
| — |
Tax History
| Year | Property Taxes |
|---|---|
| 2019 | $5,224 |
Contact Agent
Nearby Similar Homes
Nearby Sold Comparables
Contact Agent
Listing Provided By
@properties

