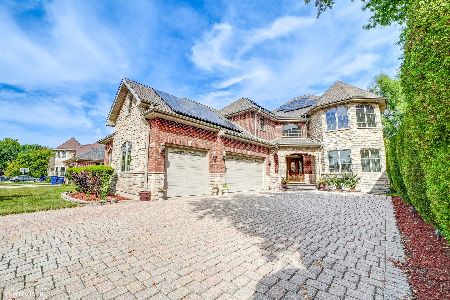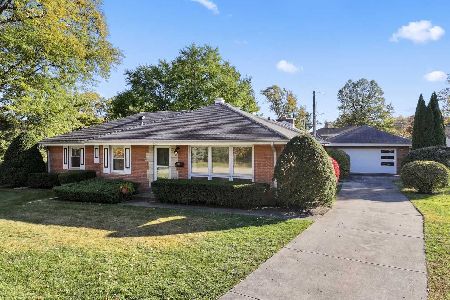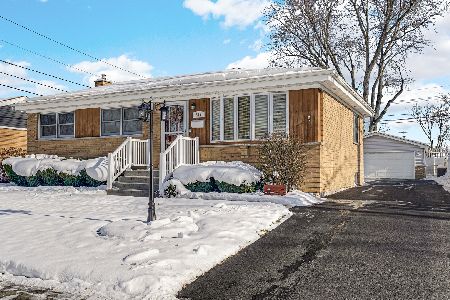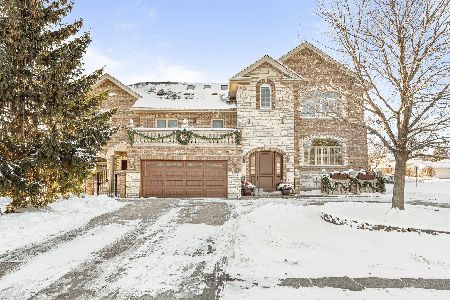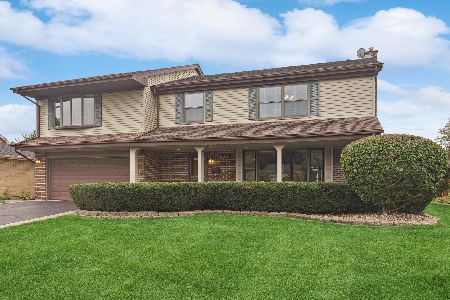1311 Ardyce Lane, Mount Prospect, Illinois 60056
$690,599
|
Sold
|
|
| Status: | Closed |
| Sqft: | 3,901 |
| Cost/Sqft: | $187 |
| Beds: | 4 |
| Baths: | 5 |
| Year Built: | 1975 |
| Property Taxes: | $11,661 |
| Days On Market: | 3514 |
| Lot Size: | 0,24 |
Description
Very unique executive residence. Beautiful all stone and brick classic. Inviting circular brick drive, large terrace, private balconies, brick patio, deck, superior craftsmanship throughout; impressive architecture, distinctive detailing, build ins, moldings, Brazilian cherry and oak floors through out, All bedrooms en suite, convenient first floor suite with private entry, spacious master closet ( 141 sq ft) Possible 5th bedroom conversion. Finished basement with dry bar and recreational room. House addition and rehab completed in 2006, dual zoned HVAC, energy efficient. Qualified buyers only.
Property Specifics
| Single Family | |
| — | |
| Traditional | |
| 1975 | |
| Partial | |
| — | |
| No | |
| 0.24 |
| Cook | |
| — | |
| 0 / Not Applicable | |
| None | |
| Lake Michigan | |
| Public Sewer, Overhead Sewers | |
| 09221093 | |
| 03354200050000 |
Nearby Schools
| NAME: | DISTRICT: | DISTANCE: | |
|---|---|---|---|
|
Grade School
Indian Grove Elementary School |
26 | — | |
|
Middle School
River Trails Middle School |
26 | Not in DB | |
|
High School
John Hersey High School |
214 | Not in DB | |
Property History
| DATE: | EVENT: | PRICE: | SOURCE: |
|---|---|---|---|
| 18 Jul, 2016 | Sold | $690,599 | MRED MLS |
| 21 May, 2016 | Under contract | $729,599 | MRED MLS |
| 10 May, 2016 | Listed for sale | $729,599 | MRED MLS |
| 29 Feb, 2024 | Sold | $999,999 | MRED MLS |
| 22 Jan, 2024 | Under contract | $999,000 | MRED MLS |
| 19 Jan, 2024 | Listed for sale | $999,000 | MRED MLS |
Room Specifics
Total Bedrooms: 4
Bedrooms Above Ground: 4
Bedrooms Below Ground: 0
Dimensions: —
Floor Type: Hardwood
Dimensions: —
Floor Type: Hardwood
Dimensions: —
Floor Type: Hardwood
Full Bathrooms: 5
Bathroom Amenities: Whirlpool,Separate Shower,Double Sink,Bidet
Bathroom in Basement: 0
Rooms: Balcony/Porch/Lanai,Deck,Foyer,Library,Office,Recreation Room,Sitting Room,Terrace
Basement Description: Sub-Basement
Other Specifics
| 2 | |
| — | |
| Circular | |
| Balcony, Deck, Brick Paver Patio, Storms/Screens | |
| — | |
| 84 X125 | |
| Finished | |
| Full | |
| Skylight(s), Bar-Dry, Hardwood Floors, First Floor Bedroom | |
| Range, Dishwasher, High End Refrigerator, Stainless Steel Appliance(s) | |
| Not in DB | |
| Sidewalks, Street Paved | |
| — | |
| — | |
| Electric |
Tax History
| Year | Property Taxes |
|---|---|
| 2016 | $11,661 |
Contact Agent
Nearby Similar Homes
Nearby Sold Comparables
Contact Agent
Listing Provided By
Arc Realtors, Inc

