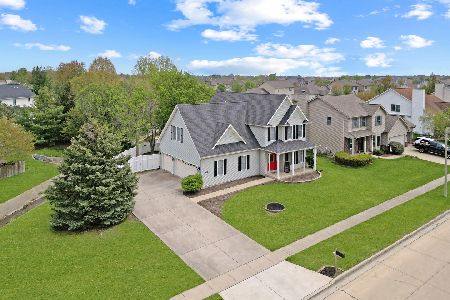1309 Broad Creek Road, Bloomington, Illinois 61704
$285,000
|
Sold
|
|
| Status: | Closed |
| Sqft: | 3,792 |
| Cost/Sqft: | $75 |
| Beds: | 4 |
| Baths: | 4 |
| Year Built: | 1999 |
| Property Taxes: | $7,021 |
| Days On Market: | 1930 |
| Lot Size: | 0,25 |
Description
Pie-shaped lot nested between 2 lakes overlooking spill way water run. No backdoor neighbors. 1st floor features 9ft ceilings, arched doorways, decorative and crown moldings and great room with fireplace. The master bedroom suite features vaulted ceiling, walk-in closet, double sink, jet tub oasis, and separate shower. Huge 2nd bedroom w/walk in closet. Full finished lower level features a family room w/egress window, 5th bedroom w/egress window and full bath. Roof replaced in 2014. New 2020: kitchen counter top, backsplash, SS sink, garbage disposal, faucet, SS appliances, carpet, paint, water heater, sump pump, recessed LED lights, and more. 3 stall oversized garage w/ workbench. Radon mitigation system in place. Central Vac. Agent interest.
Property Specifics
| Single Family | |
| — | |
| Traditional | |
| 1999 | |
| Full | |
| — | |
| No | |
| 0.25 |
| Mc Lean | |
| Golden Eagle | |
| — / Not Applicable | |
| None | |
| Public | |
| — | |
| 10936662 | |
| 1531179001 |
Nearby Schools
| NAME: | DISTRICT: | DISTANCE: | |
|---|---|---|---|
|
Grade School
Northpoint Elementary |
5 | — | |
|
Middle School
Kingsley Jr High |
5 | Not in DB | |
|
High School
Normal Community High School |
5 | Not in DB | |
Property History
| DATE: | EVENT: | PRICE: | SOURCE: |
|---|---|---|---|
| 28 Dec, 2020 | Sold | $285,000 | MRED MLS |
| 19 Nov, 2020 | Under contract | $284,900 | MRED MLS |
| 18 Nov, 2020 | Listed for sale | $284,900 | MRED MLS |
| 2 Jun, 2025 | Sold | $390,000 | MRED MLS |
| 4 May, 2025 | Under contract | $385,000 | MRED MLS |
| 30 Apr, 2025 | Listed for sale | $385,000 | MRED MLS |
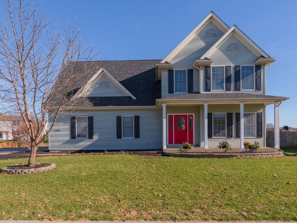
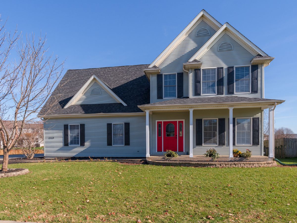
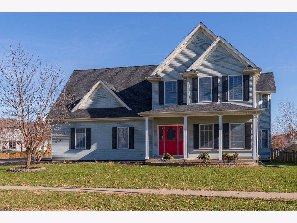
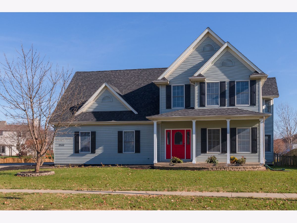
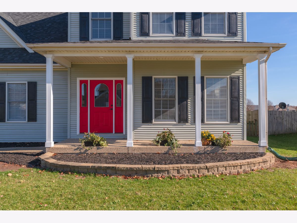
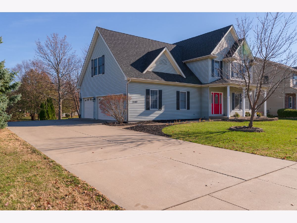
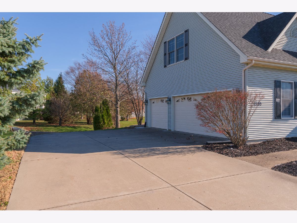
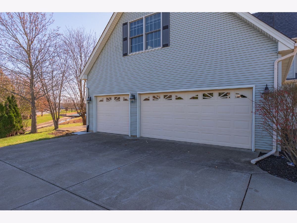
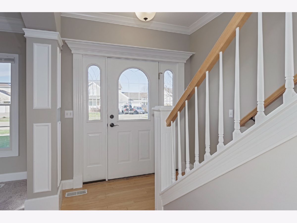
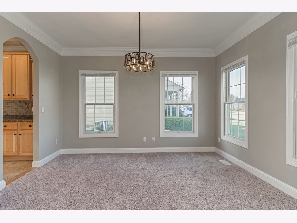
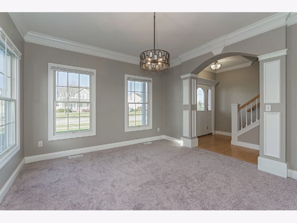
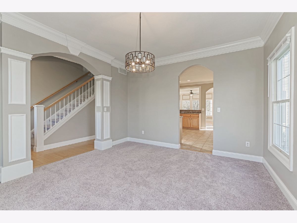
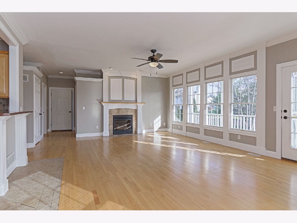
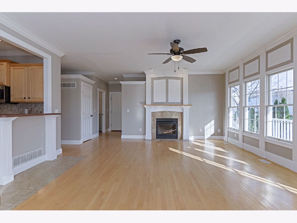
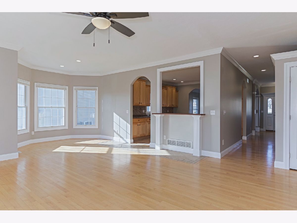
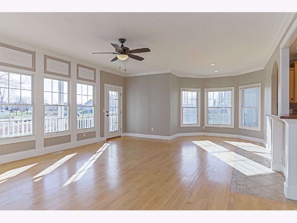
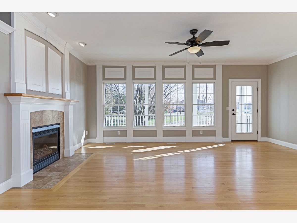
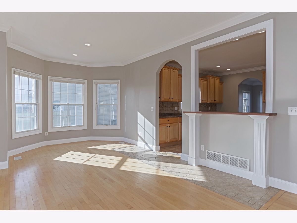
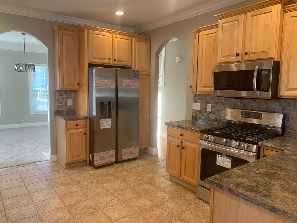
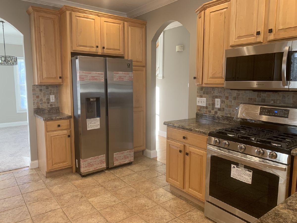
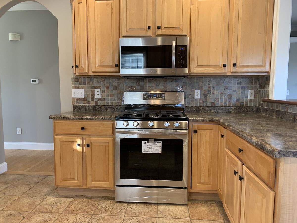
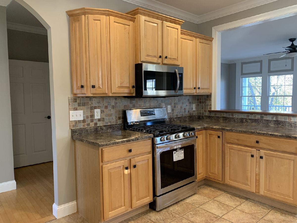
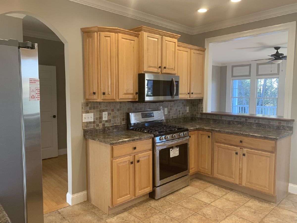
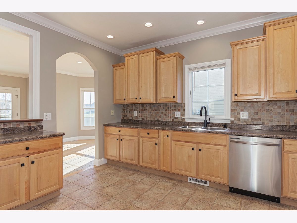
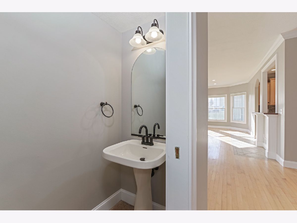
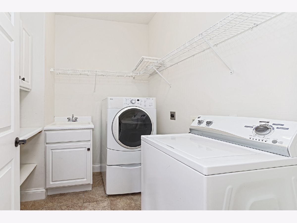
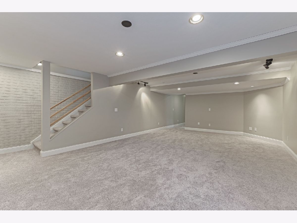
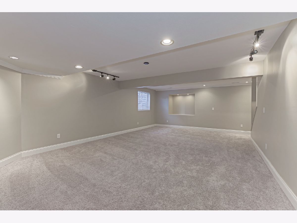
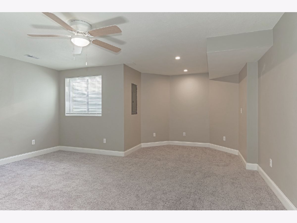
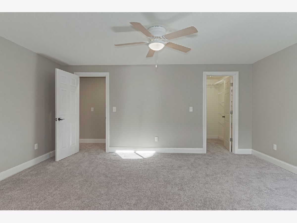
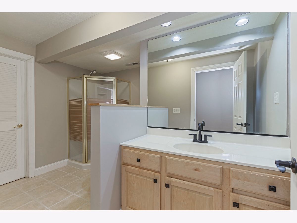
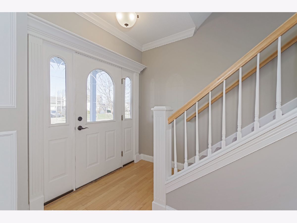
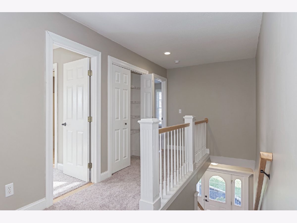
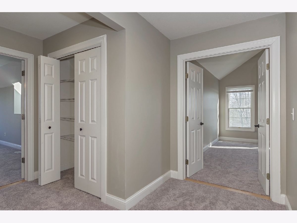
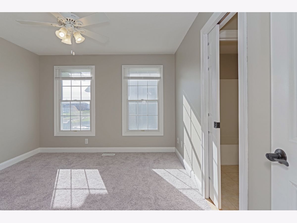
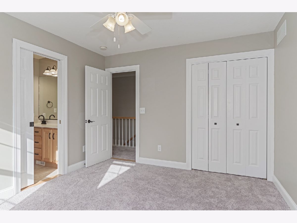
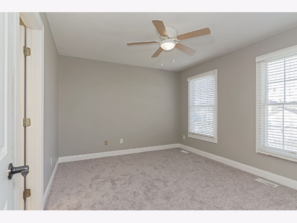
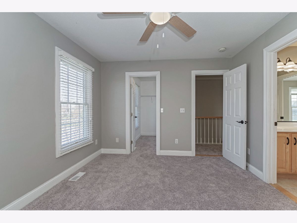
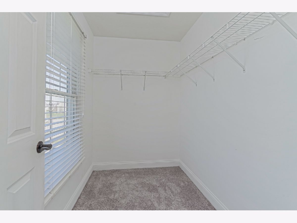
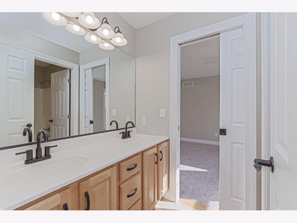
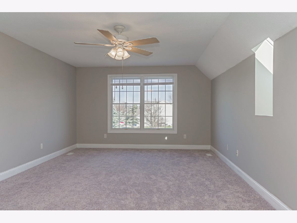
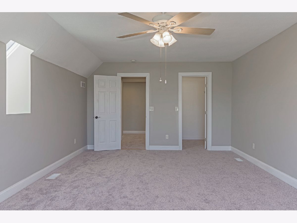
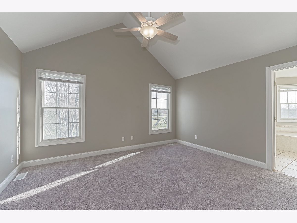
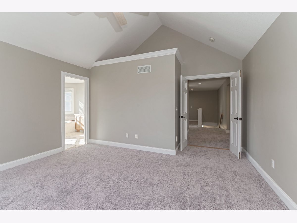
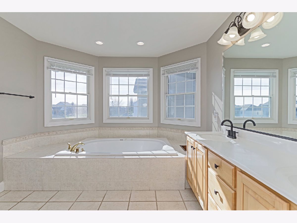
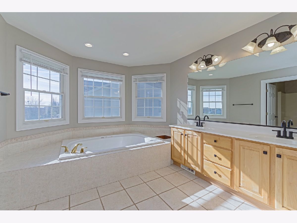
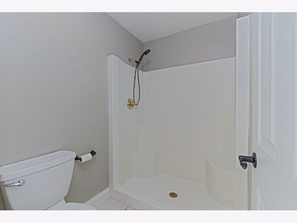
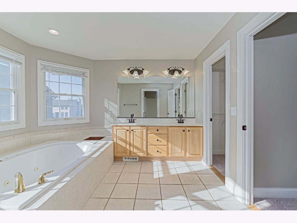
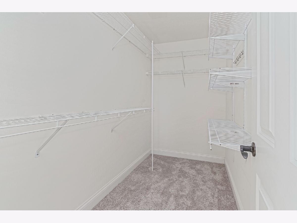
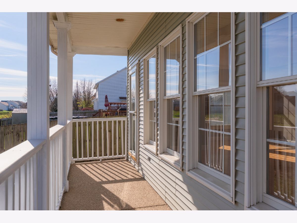
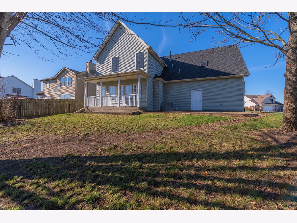
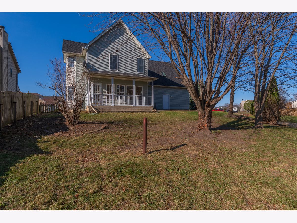
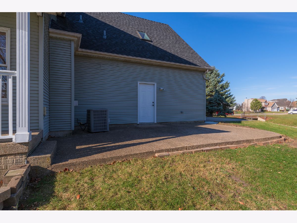
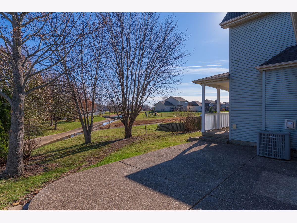
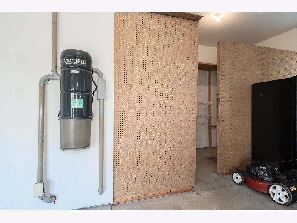
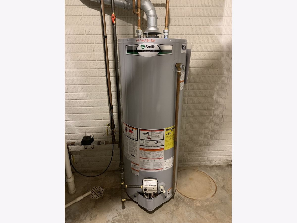
Room Specifics
Total Bedrooms: 5
Bedrooms Above Ground: 4
Bedrooms Below Ground: 1
Dimensions: —
Floor Type: Carpet
Dimensions: —
Floor Type: Carpet
Dimensions: —
Floor Type: Carpet
Dimensions: —
Floor Type: —
Full Bathrooms: 4
Bathroom Amenities: Whirlpool,Separate Shower,Double Sink
Bathroom in Basement: 1
Rooms: Bedroom 5
Basement Description: Finished
Other Specifics
| 3 | |
| Concrete Perimeter | |
| — | |
| Deck, Patio | |
| Mature Trees | |
| 152 X 120 X 32 X 169 | |
| — | |
| Full | |
| Vaulted/Cathedral Ceilings, Skylight(s), Hardwood Floors, First Floor Laundry, Walk-In Closet(s), Ceiling - 9 Foot | |
| Range, Microwave, Dishwasher, Refrigerator, Washer, Dryer, Disposal | |
| Not in DB | |
| — | |
| — | |
| — | |
| Gas Starter |
Tax History
| Year | Property Taxes |
|---|---|
| 2020 | $7,021 |
| 2025 | $8,222 |
Contact Agent
Nearby Similar Homes
Nearby Sold Comparables
Contact Agent
Listing Provided By
RE/MAX Choice







