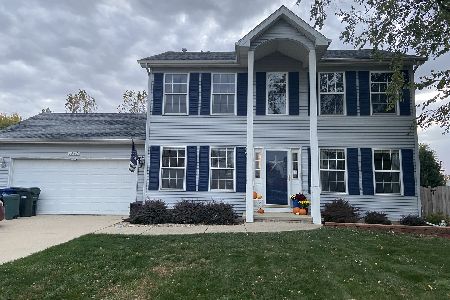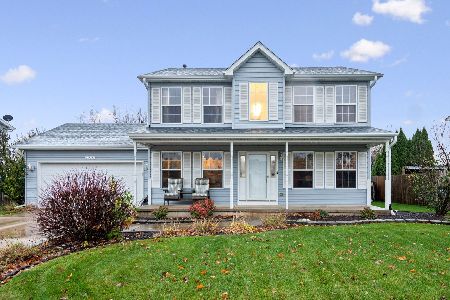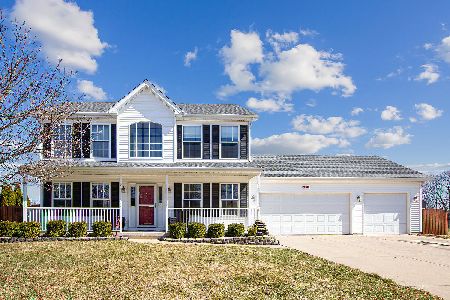1309 Evergreen Lane, Yorkville, Illinois 60560
$220,000
|
Sold
|
|
| Status: | Closed |
| Sqft: | 1,620 |
| Cost/Sqft: | $138 |
| Beds: | 3 |
| Baths: | 3 |
| Year Built: | 2002 |
| Property Taxes: | $5,846 |
| Days On Market: | 2842 |
| Lot Size: | 0,24 |
Description
Original owners hate to leave their wonderful neighbors behind. So much to treasure! This home was freshly painted last week! Over 30k has been spent in recent landscaping which includes a 400 sqft brick paver patio, fenced yard, limestone borders, Meramec stone, and mature trees. 1 year old Jacuzzi hot tub included for the buyer with an accepted offer in March. Inside, enjoy the large kitchen space with granite counters, full finished basement, and Master bedroom suite with vaulted ceiling, walk in closet, and master bath. Hardwood floors in the dining room and family room. Newer carpet. The neighborhood offers walking paths, Frisbee golf course, baseball diamonds, and playgrounds. NO HOA fees or rules and NO SSA! Shopping, entertainment, and health care providers are all close by. Seller needs a June closing. Corporate Relocation.
Property Specifics
| Single Family | |
| — | |
| Traditional | |
| 2002 | |
| Full | |
| — | |
| No | |
| 0.24 |
| Kendall | |
| — | |
| 0 / Not Applicable | |
| None | |
| Public | |
| Public Sewer | |
| 09868339 | |
| 0230115005 |
Nearby Schools
| NAME: | DISTRICT: | DISTANCE: | |
|---|---|---|---|
|
Grade School
Yorkville Grade School |
115 | — | |
|
Middle School
Yorkville Middle School |
115 | Not in DB | |
|
High School
Yorkville High School |
115 | Not in DB | |
|
Alternate Elementary School
Yorkville Intermediate School |
— | Not in DB | |
Property History
| DATE: | EVENT: | PRICE: | SOURCE: |
|---|---|---|---|
| 1 Jun, 2018 | Sold | $220,000 | MRED MLS |
| 9 Mar, 2018 | Under contract | $223,000 | MRED MLS |
| 3 Mar, 2018 | Listed for sale | $223,000 | MRED MLS |
Room Specifics
Total Bedrooms: 3
Bedrooms Above Ground: 3
Bedrooms Below Ground: 0
Dimensions: —
Floor Type: Carpet
Dimensions: —
Floor Type: Carpet
Full Bathrooms: 3
Bathroom Amenities: —
Bathroom in Basement: 0
Rooms: Recreation Room,Exercise Room
Basement Description: Finished
Other Specifics
| 2 | |
| Concrete Perimeter | |
| Concrete | |
| Porch, Hot Tub, Brick Paver Patio, Storms/Screens | |
| Fenced Yard,Landscaped,Park Adjacent | |
| 105X126X55X126 | |
| — | |
| Full | |
| Vaulted/Cathedral Ceilings, Hardwood Floors | |
| Range, Dishwasher, Refrigerator, Washer, Dryer, Disposal | |
| Not in DB | |
| Sidewalks, Street Lights, Street Paved | |
| — | |
| — | |
| — |
Tax History
| Year | Property Taxes |
|---|---|
| 2018 | $5,846 |
Contact Agent
Nearby Similar Homes
Nearby Sold Comparables
Contact Agent
Listing Provided By
john greene, Realtor






