1308 Evergreen Lane, Yorkville, Illinois 60560
$275,000
|
Sold
|
|
| Status: | Closed |
| Sqft: | 0 |
| Cost/Sqft: | — |
| Beds: | 3 |
| Baths: | 3 |
| Year Built: | 2001 |
| Property Taxes: | $6,892 |
| Days On Market: | 1724 |
| Lot Size: | 0,26 |
Description
Come check out this well-maintained open floor plan home. Starting with the inviting front porch, this home boasts a vaulted foyer once you walk thru the front doors. Leading off the front of the home you will notice a large family room, eat in area, kitchen w/center island and dining room. Upstairs you will find a huge master bedroom suite with whirlpool tub and standing shower.This home has many news including vinyl plank flooring (2017), newer carpet on stairs and upper level (2017), roof is 4 years old, 50 gallon water heater installed in 2015, 6' privacy fence installed in 2014, 200 amp electrical service, HEATED 3 car garage, newer washer and dryer (2019), sub pump (2017) back up battery (2019). Seller needs a later closing date to identify a new home.
Property Specifics
| Single Family | |
| — | |
| Traditional | |
| 2001 | |
| Full | |
| — | |
| No | |
| 0.26 |
| Kendall | |
| — | |
| 0 / Not Applicable | |
| None | |
| Public | |
| Public Sewer | |
| 11033963 | |
| 0230114007 |
Property History
| DATE: | EVENT: | PRICE: | SOURCE: |
|---|---|---|---|
| 30 Sep, 2014 | Sold | $200,000 | MRED MLS |
| 19 Aug, 2014 | Under contract | $209,000 | MRED MLS |
| — | Last price change | $213,000 | MRED MLS |
| 3 May, 2014 | Listed for sale | $213,000 | MRED MLS |
| 4 Jun, 2021 | Sold | $275,000 | MRED MLS |
| 29 Mar, 2021 | Under contract | $252,000 | MRED MLS |
| 26 Mar, 2021 | Listed for sale | $252,000 | MRED MLS |
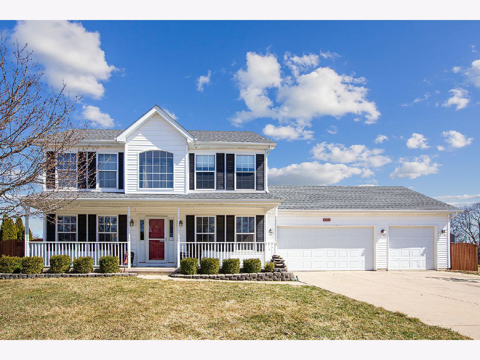
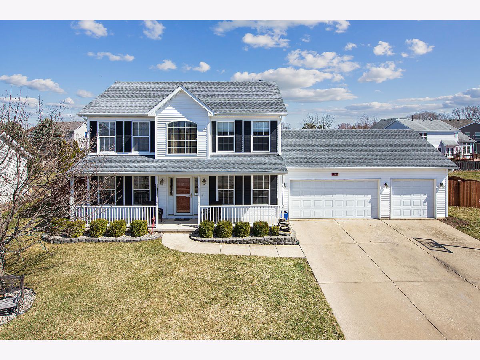
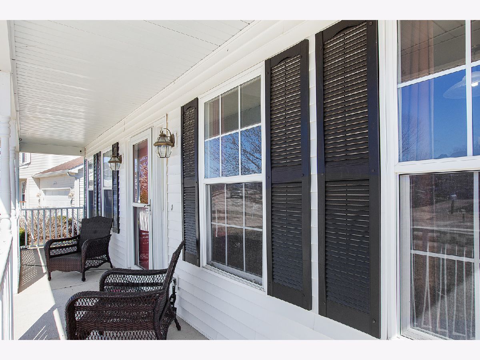
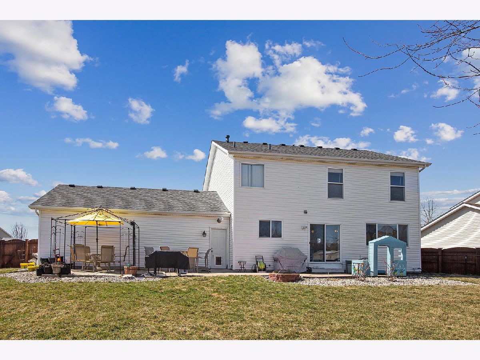
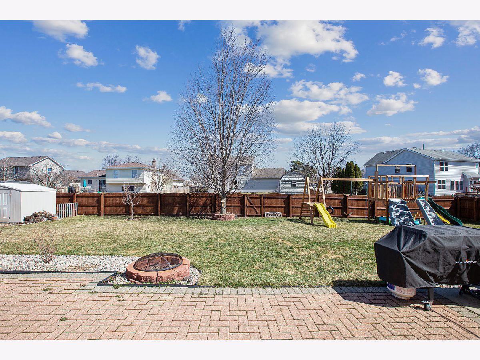
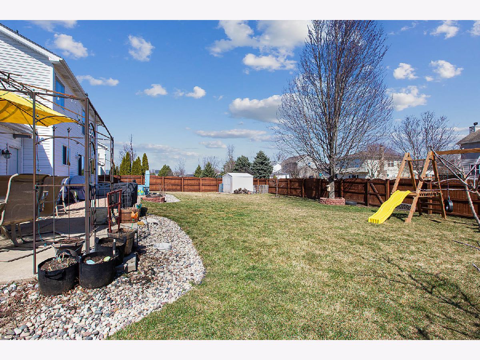
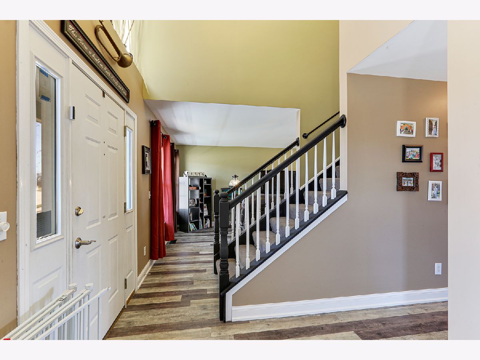
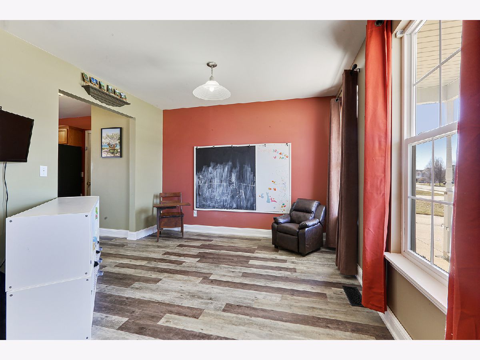
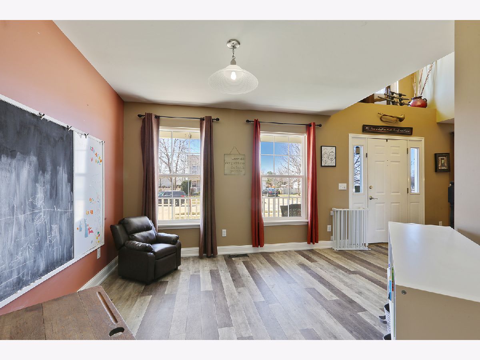
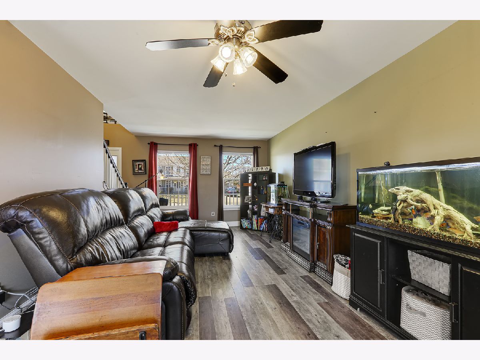
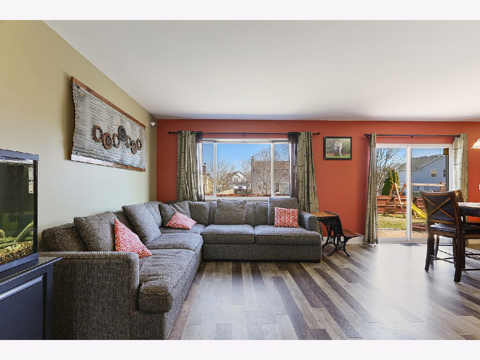
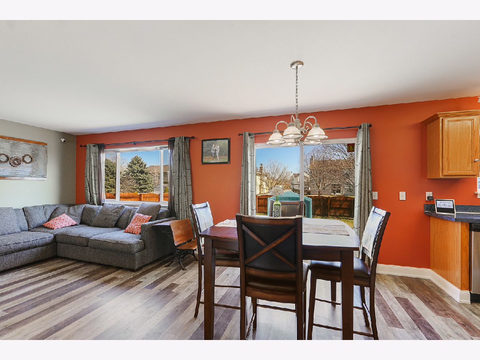
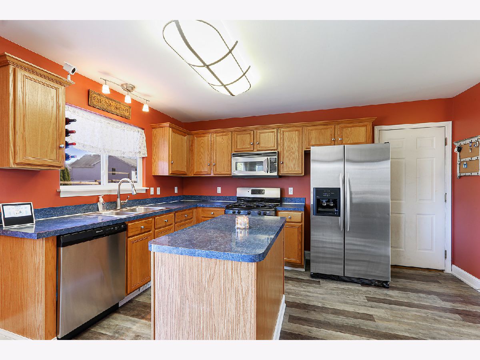
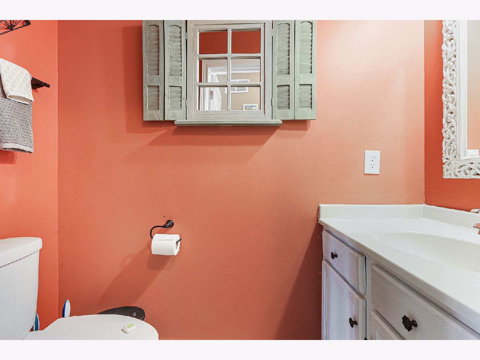
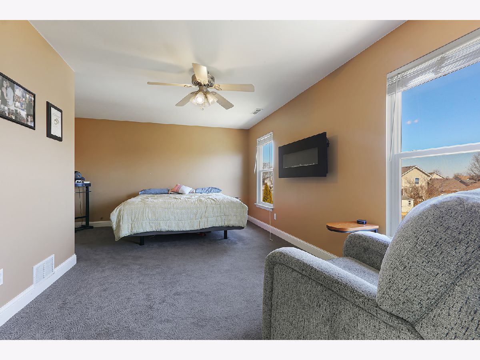
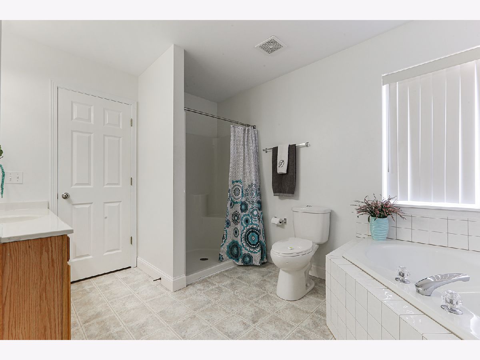
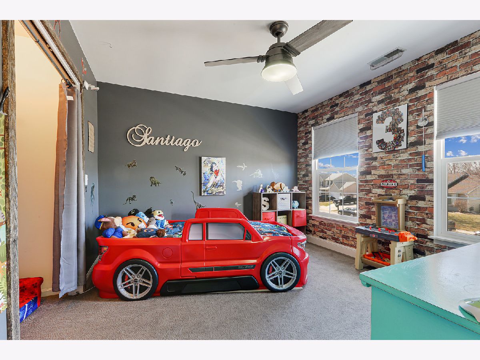
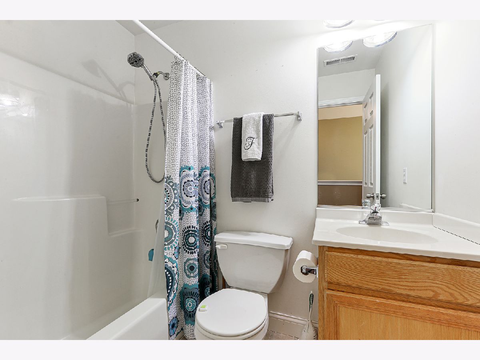
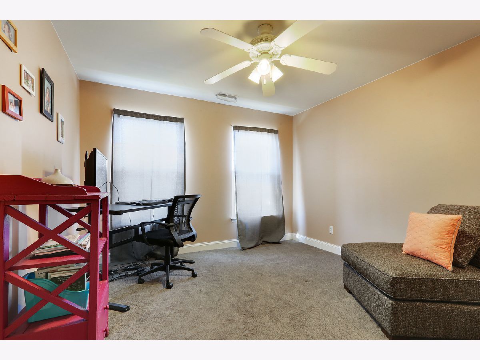
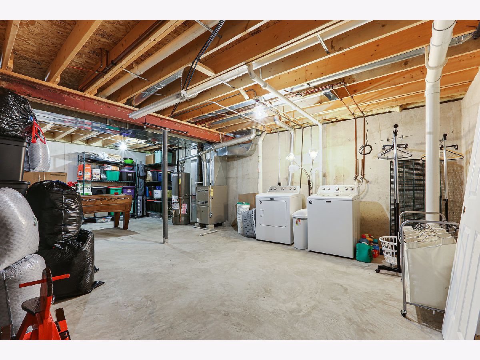
Room Specifics
Total Bedrooms: 3
Bedrooms Above Ground: 3
Bedrooms Below Ground: 0
Dimensions: —
Floor Type: Carpet
Dimensions: —
Floor Type: Carpet
Full Bathrooms: 3
Bathroom Amenities: Soaking Tub
Bathroom in Basement: 0
Rooms: Eating Area,Office
Basement Description: Unfinished
Other Specifics
| 3 | |
| — | |
| Concrete | |
| Patio, Porch, Dog Run, Brick Paver Patio, Storms/Screens | |
| Irregular Lot,Landscaped | |
| 80X121X110X123 | |
| — | |
| Full | |
| Wood Laminate Floors | |
| Range, Microwave, Dishwasher, Refrigerator, Washer, Dryer, Stainless Steel Appliance(s) | |
| Not in DB | |
| Park, Curbs, Sidewalks, Street Lights, Street Paved | |
| — | |
| — | |
| — |
Tax History
| Year | Property Taxes |
|---|---|
| 2014 | $5,603 |
| 2021 | $6,892 |
Contact Agent
Nearby Similar Homes
Nearby Sold Comparables
Contact Agent
Listing Provided By
Coldwell Banker Real Estate Group



