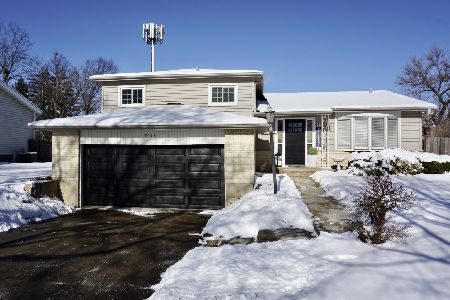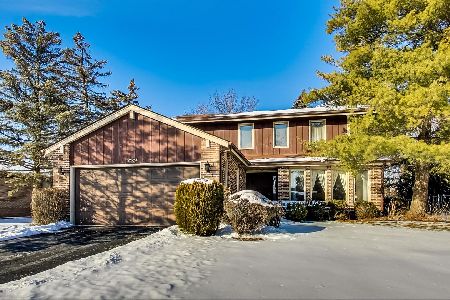1309 Lama Lane, Mount Prospect, Illinois 60056
$560,000
|
Sold
|
|
| Status: | Closed |
| Sqft: | 2,346 |
| Cost/Sqft: | $245 |
| Beds: | 4 |
| Baths: | 3 |
| Year Built: | 1980 |
| Property Taxes: | $7,416 |
| Days On Market: | 1689 |
| Lot Size: | 0,40 |
Description
Rare combination of a large 4BR-2.5BA two story home with updated mechanicals, a gorgeous lot, wonderful area amenities and schools and location, location, location! With sidewalks, underground utilities and walking distance to the newly remodeled Burning Bush Trails Park, Tree Farm Estates is in the heart of this John Hersey HS neighborhood! Original owners have done some cosmetic updating but know that it's time for a new family to come add the finishing touches and make memories of their own for years to come! You will find a BRAND NEW concrete driveway & front walkway when you arrive and find that traditional Colonial feel, with endless possibilities, as soon as you step into the large formal foyer with a big hall closet! A freshly painted main level includes a formal LR, DR & FR, with pretty brick gas fireplace, built-ins and great view of the backyard, all with new hardwood flooring! Main level also features nice kitchen with SS appliances, room for table & large pantry! There is also a conveniently placed powder room, main level laundry room and the backdoor leads to an entertainment sized patio and a fenced yard! Recently updated center hall staircase leads to the bedrooms, including the main BR with walk-in closet & spacious bath w/new vanity, linen closet & jetted tub! Great storage space on the second level with a large hall closet and second full bath includes double sink vanity & another linen closet! The 750sqft finished basement is perfect for so many uses and features recessed lighting and storage galore with a separate shelved storage room & closet! Many big tickets already done! Roof (2015) Windows with lifetime guarantee (2016), HVAC & Water Heater (2017) plus many replaced fixtures, copper piping, 2 sump pumps and 220 electric!! Hard to beat location that is close to Metra station, Randhurst, O'Hare!
Property Specifics
| Single Family | |
| — | |
| Colonial | |
| 1980 | |
| Full | |
| COLONIAL | |
| No | |
| 0.4 |
| Cook | |
| Tree Farm Estates | |
| 0 / Not Applicable | |
| None | |
| Lake Michigan | |
| Public Sewer | |
| 11129384 | |
| 03252120120000 |
Nearby Schools
| NAME: | DISTRICT: | DISTANCE: | |
|---|---|---|---|
|
Grade School
Indian Grove Elementary School |
26 | — | |
|
Middle School
River Trails Middle School |
26 | Not in DB | |
|
High School
John Hersey High School |
214 | Not in DB | |
Property History
| DATE: | EVENT: | PRICE: | SOURCE: |
|---|---|---|---|
| 6 Aug, 2021 | Sold | $560,000 | MRED MLS |
| 1 Jul, 2021 | Under contract | $574,900 | MRED MLS |
| 19 Jun, 2021 | Listed for sale | $574,900 | MRED MLS |

Room Specifics
Total Bedrooms: 4
Bedrooms Above Ground: 4
Bedrooms Below Ground: 0
Dimensions: —
Floor Type: Carpet
Dimensions: —
Floor Type: Carpet
Dimensions: —
Floor Type: Carpet
Full Bathrooms: 3
Bathroom Amenities: Whirlpool
Bathroom in Basement: 0
Rooms: Foyer
Basement Description: Finished,Rec/Family Area,Storage Space
Other Specifics
| 2 | |
| Concrete Perimeter | |
| Concrete | |
| Patio | |
| Fenced Yard,Chain Link Fence | |
| 65X270 | |
| — | |
| Full | |
| Hardwood Floors, First Floor Laundry, Built-in Features, Walk-In Closet(s), Center Hall Plan, Separate Dining Room | |
| Range, Dishwasher, Refrigerator, Washer, Dryer, Disposal, Stainless Steel Appliance(s) | |
| Not in DB | |
| Park, Pool, Tennis Court(s), Sidewalks, Street Lights | |
| — | |
| — | |
| Attached Fireplace Doors/Screen, Gas Starter |
Tax History
| Year | Property Taxes |
|---|---|
| 2021 | $7,416 |
Contact Agent
Nearby Similar Homes
Nearby Sold Comparables
Contact Agent
Listing Provided By
RE/MAX Suburban









