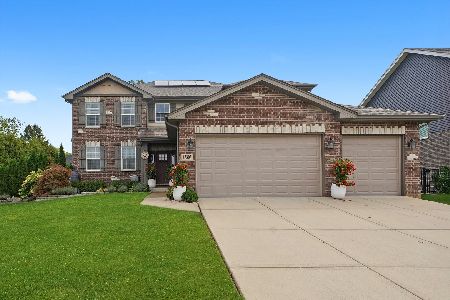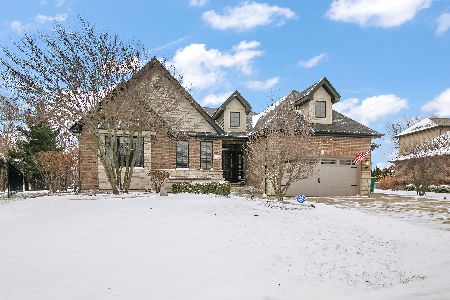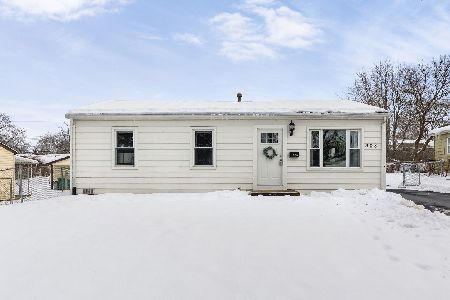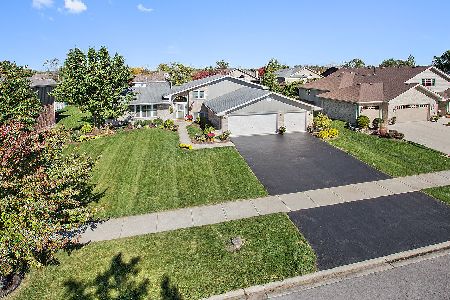1309 Newbridge Avenue, Lockport, Illinois 60441
$372,500
|
Sold
|
|
| Status: | Closed |
| Sqft: | 2,655 |
| Cost/Sqft: | $147 |
| Beds: | 3 |
| Baths: | 4 |
| Year Built: | 1994 |
| Property Taxes: | $9,580 |
| Days On Market: | 1110 |
| Lot Size: | 0,26 |
Description
This beautiful & sprawling 3 step ranch boasts a custom, open floor plan with an abundance of tall & unique ceilings throughout! Features: A nicely updated kitchen with white quartz counters, subway tile backsplash, reverse osmosis, convenient pot filler, skylight & planning desk; Turret style breakfast area overlooking the privacy fenced yard that's adorned by mature maple & cypress trees and offers a paver patio & shed for additional storage; Family room with tray ceiling, plank laminate flooring & cozy fireplace with gas logs; Turret style living room & formal dining room; Main level powder room; The master suite boasts new laminate plank flooring, walk-in closet & a private luxury bath with soaking tub & separate shower; Convenient laundry room; Bath #2 with skylight; The partially finished basement offers a state-of-the-art bath with a huge walk-in spa shower featuring Grohe body jets, work room & plenty of storage. Newer water heater (2022), garage door (2021) siding (2022) Roof (2011) Fence (2019).
Property Specifics
| Single Family | |
| — | |
| — | |
| 1994 | |
| — | |
| — | |
| No | |
| 0.26 |
| Will | |
| Abbey Glen | |
| — / Not Applicable | |
| — | |
| — | |
| — | |
| 11694160 | |
| 1104132130140000 |
Nearby Schools
| NAME: | DISTRICT: | DISTANCE: | |
|---|---|---|---|
|
Grade School
Walsh Elementary School |
92 | — | |
|
Middle School
Oak Prairie Junior High School |
92 | Not in DB | |
|
High School
Lockport Township High School |
205 | Not in DB | |
Property History
| DATE: | EVENT: | PRICE: | SOURCE: |
|---|---|---|---|
| 17 Feb, 2023 | Sold | $372,500 | MRED MLS |
| 16 Jan, 2023 | Under contract | $389,000 | MRED MLS |
| 3 Jan, 2023 | Listed for sale | $389,000 | MRED MLS |
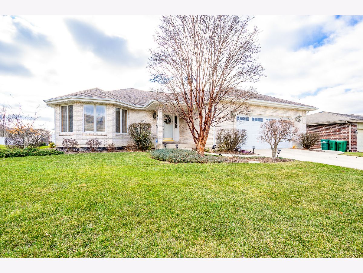
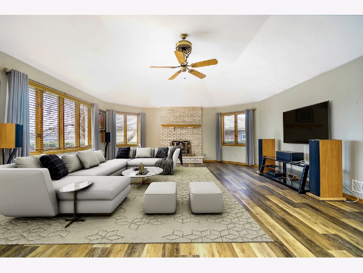
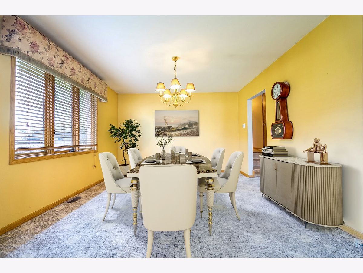
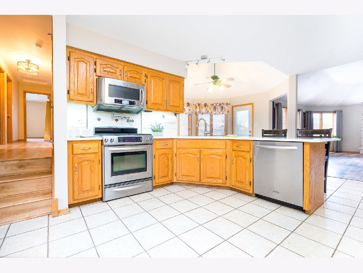
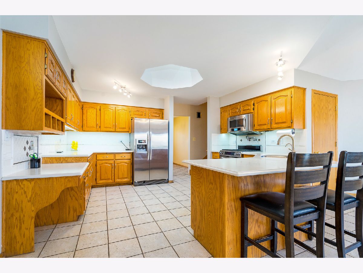
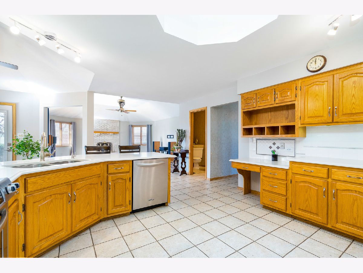
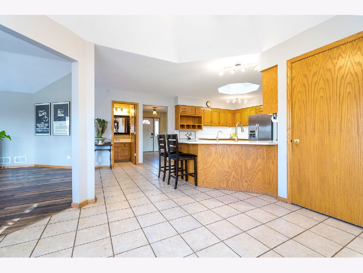
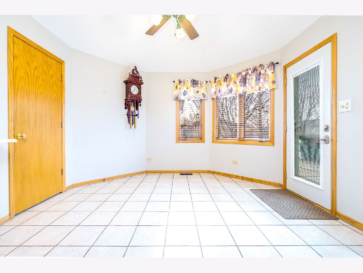
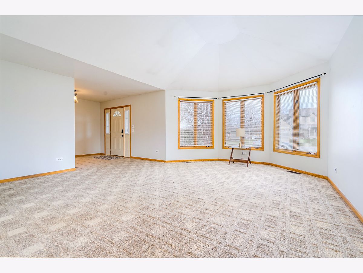
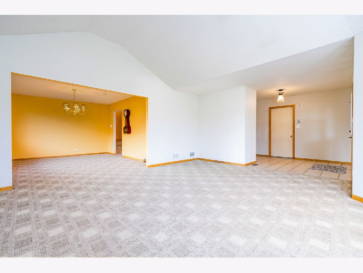
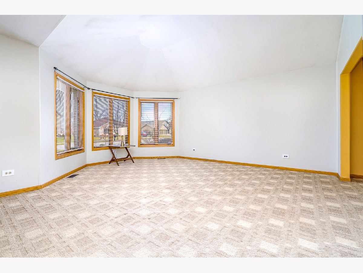
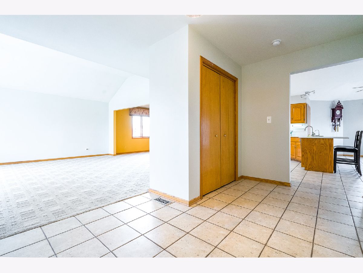
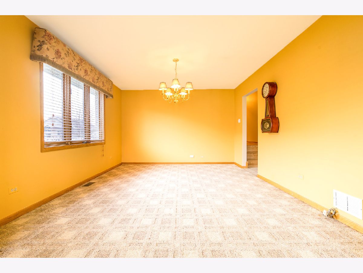
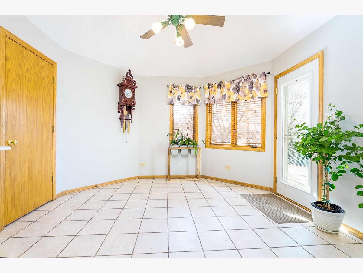
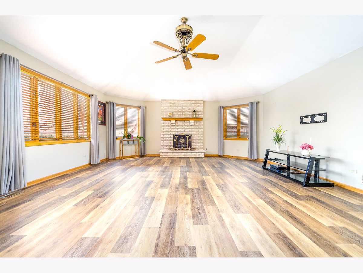
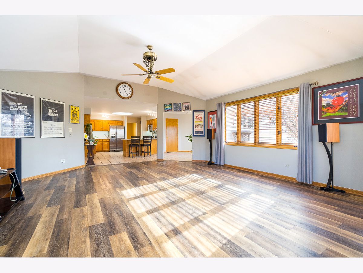
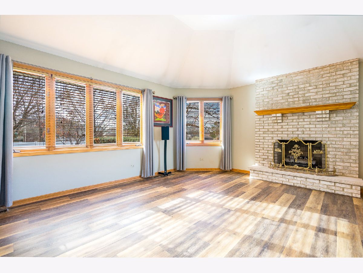
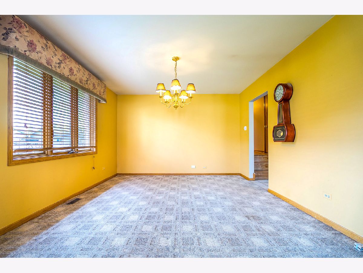
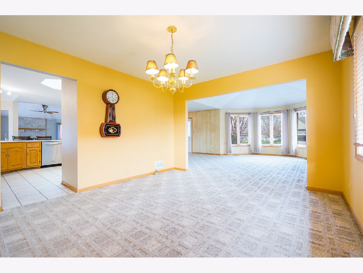
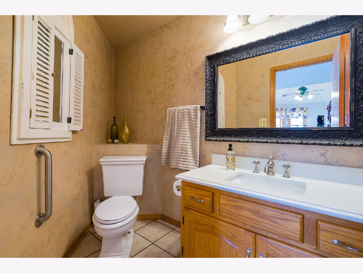
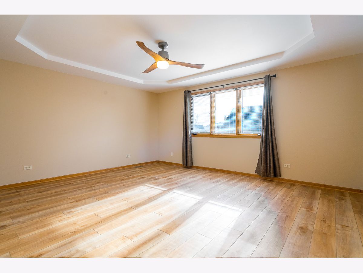
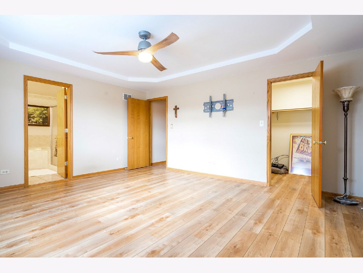
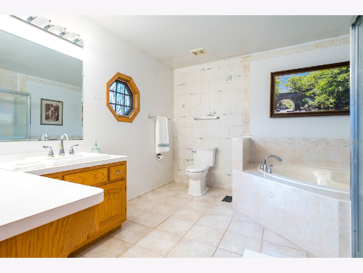
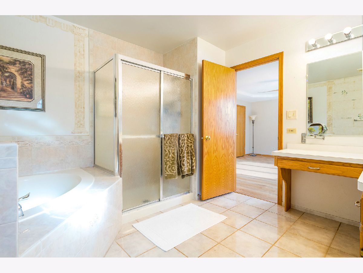
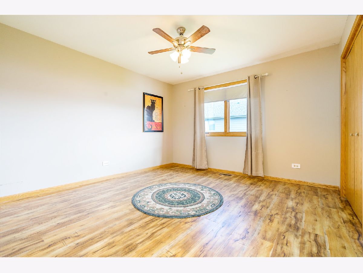
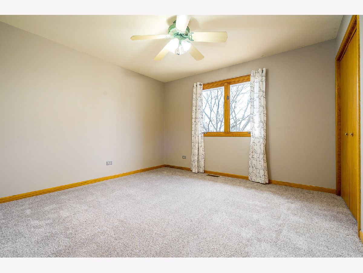
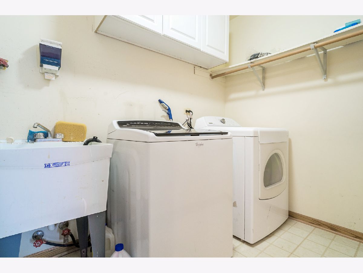
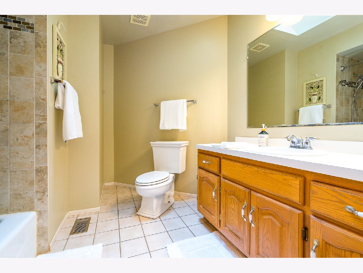
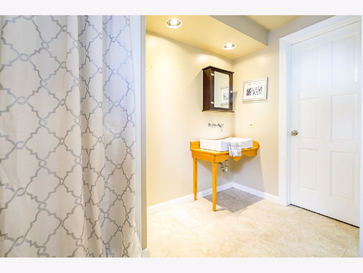
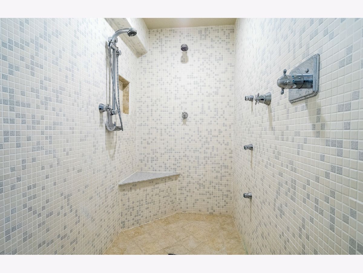
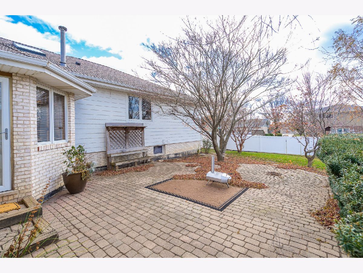
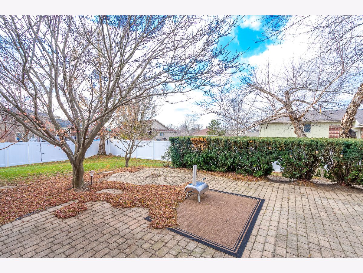
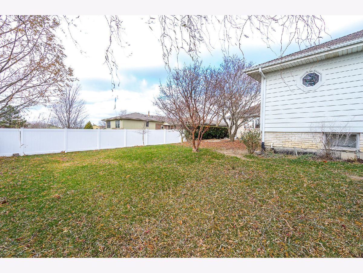
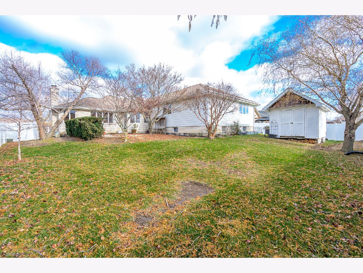
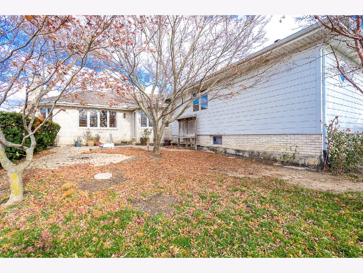
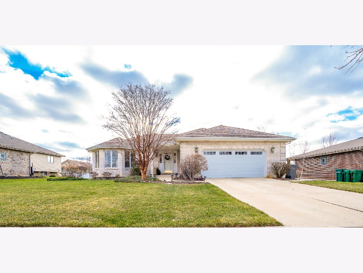
Room Specifics
Total Bedrooms: 3
Bedrooms Above Ground: 3
Bedrooms Below Ground: 0
Dimensions: —
Floor Type: —
Dimensions: —
Floor Type: —
Full Bathrooms: 4
Bathroom Amenities: Separate Shower,Full Body Spray Shower,Double Shower,Soaking Tub
Bathroom in Basement: 1
Rooms: —
Basement Description: Partially Finished
Other Specifics
| 2.5 | |
| — | |
| — | |
| — | |
| — | |
| 87X146X78X144 | |
| — | |
| — | |
| — | |
| — | |
| Not in DB | |
| — | |
| — | |
| — | |
| — |
Tax History
| Year | Property Taxes |
|---|---|
| 2023 | $9,580 |
Contact Agent
Nearby Similar Homes
Nearby Sold Comparables
Contact Agent
Listing Provided By
Century 21 Circle

