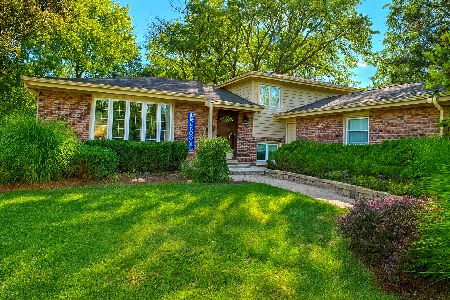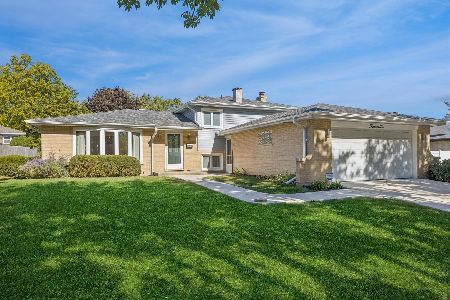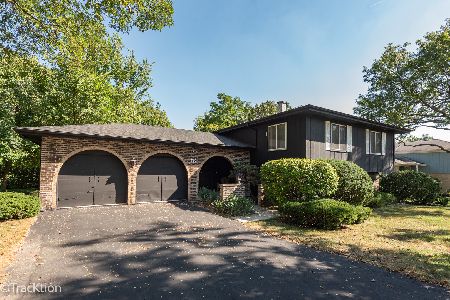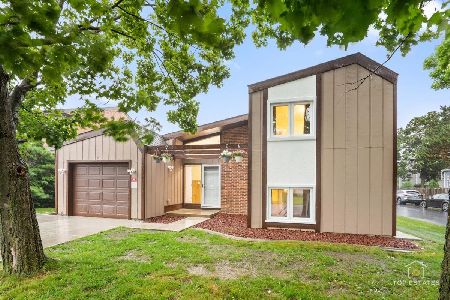1309 Regency Grove Drive, Darien, Illinois 60561
$425,000
|
Sold
|
|
| Status: | Closed |
| Sqft: | 2,400 |
| Cost/Sqft: | $177 |
| Beds: | 4 |
| Baths: | 3 |
| Year Built: | 1981 |
| Property Taxes: | $8,247 |
| Days On Market: | 1669 |
| Lot Size: | 0,21 |
Description
Welcome home. This beautifully updated 2 story traditional has all the modern fixings. Walk in to a bright entry, as the high ceiling shows off the new lighting installation and makes the large open living room glow. The main level continues with a refreshing flow, as newer seamless bamboo flooring takes you from space to space. The eat-in kitchen features a large bay window, 42" custom cabinetry, a wide pantry closet and new stainless appliances. The granite counters and breakfast bar ties in perfectly with the brick wood burning fireplace in the spacious family room including a wet bar. There are four large bedrooms and a full hall bath. The star of the house is the oversized owner's suite with it's large deep closet and full private bathroom. Upgrades and add-ons include a partially finished basement rec room, Generac Whole House Generator, epoxy floor and custom cabinetry in the garage. Great storage spaces throughout and a shed is included. This one is an absolute MUST SEE!
Property Specifics
| Single Family | |
| — | |
| Traditional | |
| 1981 | |
| Partial | |
| — | |
| No | |
| 0.21 |
| Du Page | |
| — | |
| 0 / Not Applicable | |
| None | |
| Lake Michigan | |
| Public Sewer | |
| 11041280 | |
| 0928408032 |
Nearby Schools
| NAME: | DISTRICT: | DISTANCE: | |
|---|---|---|---|
|
Grade School
Lace Elementary School |
61 | — | |
|
Middle School
Eisenhower Junior High School |
61 | Not in DB | |
|
High School
Hinsdale South High School |
86 | Not in DB | |
Property History
| DATE: | EVENT: | PRICE: | SOURCE: |
|---|---|---|---|
| 12 Jun, 2008 | Sold | $363,000 | MRED MLS |
| 19 May, 2008 | Under contract | $397,900 | MRED MLS |
| 17 Mar, 2008 | Listed for sale | $397,900 | MRED MLS |
| 27 Dec, 2012 | Sold | $329,000 | MRED MLS |
| 27 Dec, 2012 | Under contract | $348,900 | MRED MLS |
| 7 Sep, 2012 | Listed for sale | $348,900 | MRED MLS |
| 14 Jun, 2021 | Sold | $425,000 | MRED MLS |
| 27 Apr, 2021 | Under contract | $425,000 | MRED MLS |
| — | Last price change | $435,000 | MRED MLS |
| 2 Apr, 2021 | Listed for sale | $435,000 | MRED MLS |
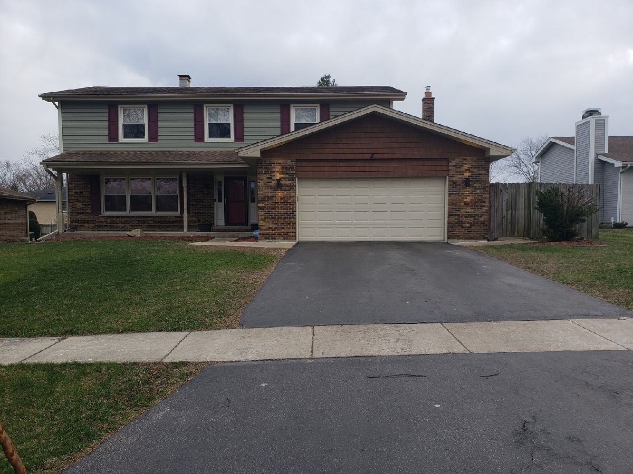
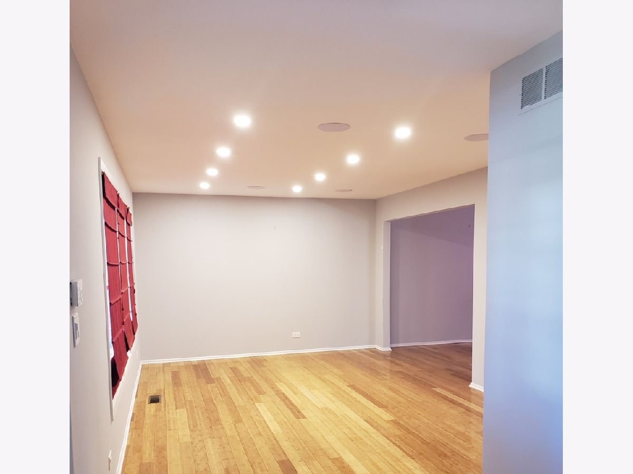
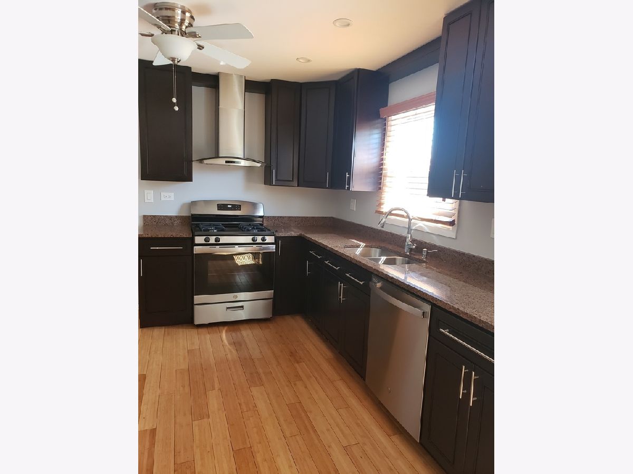
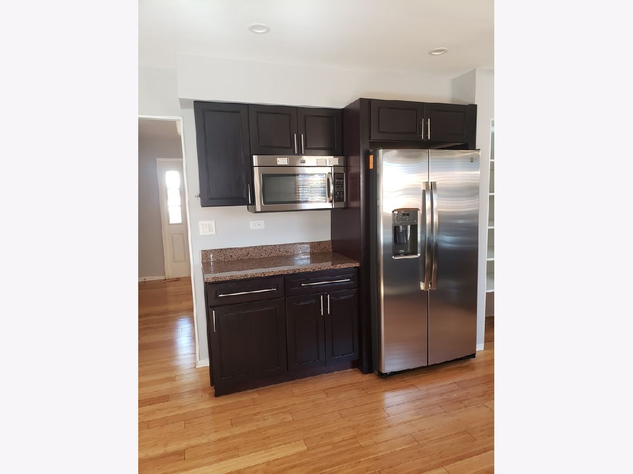
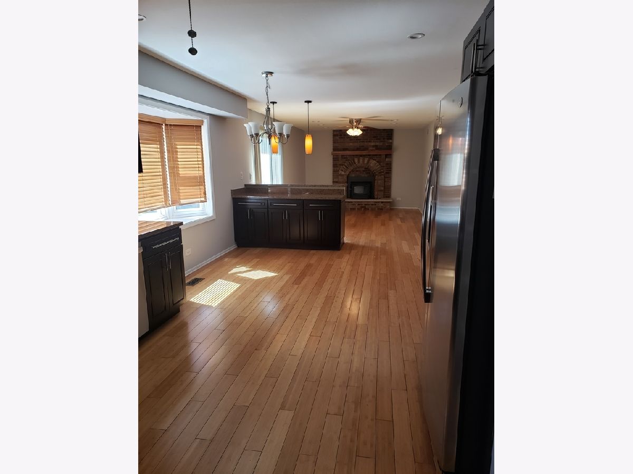
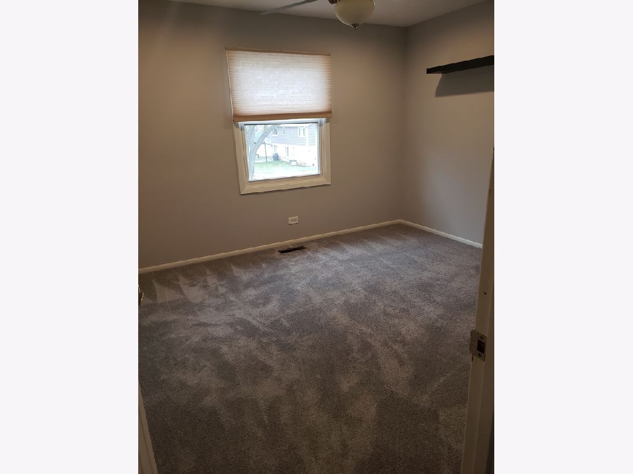
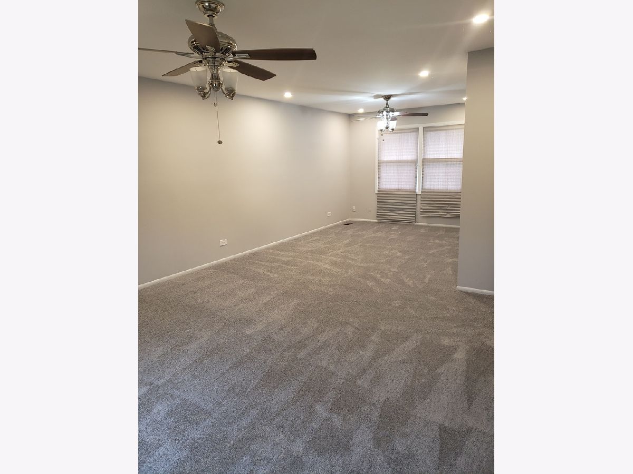
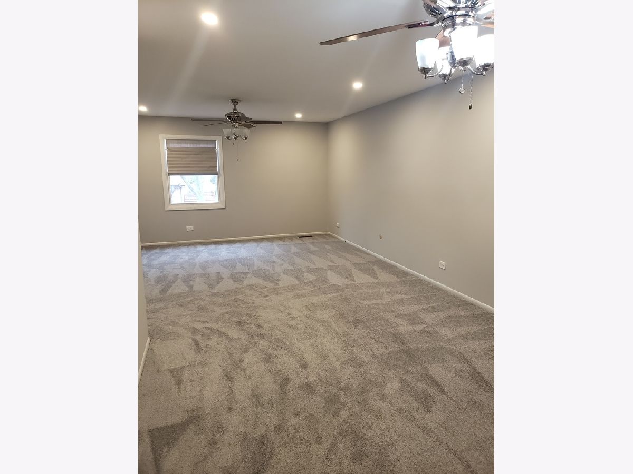
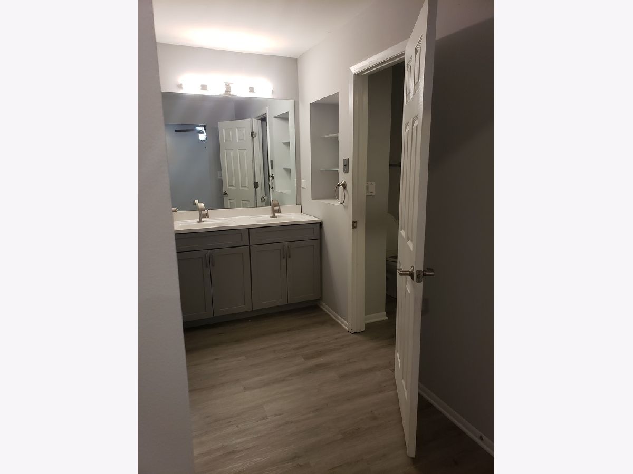
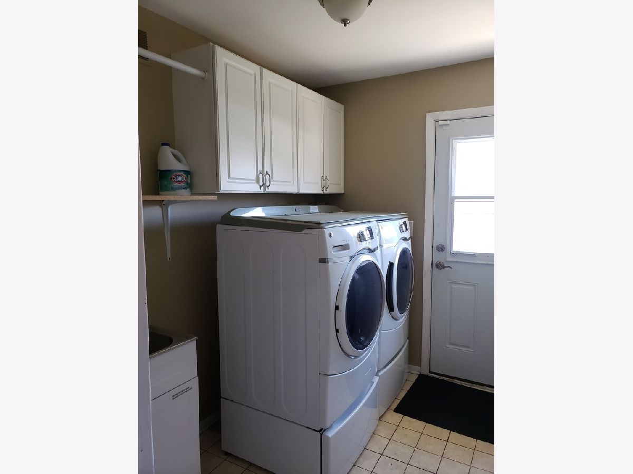
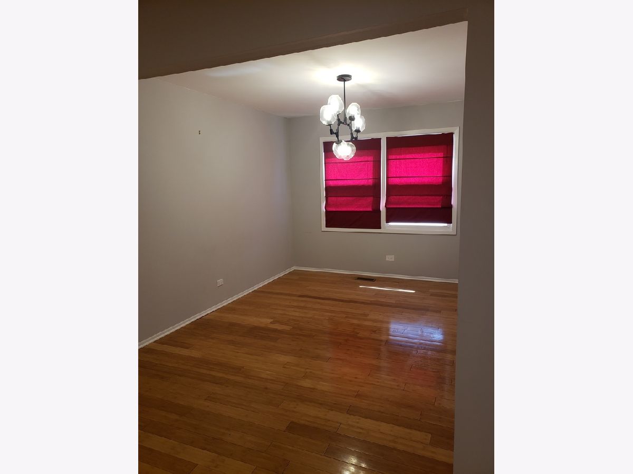
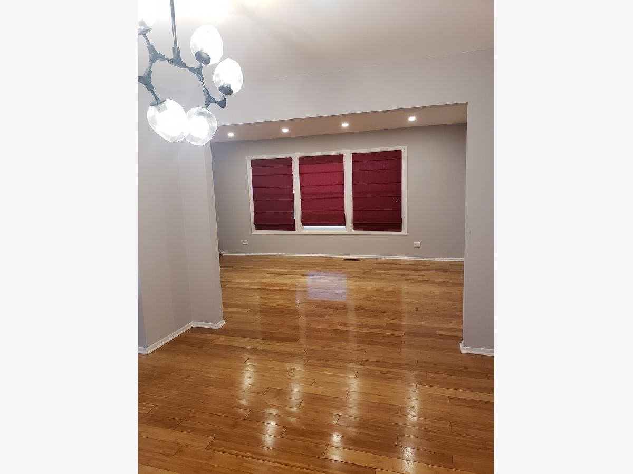
Room Specifics
Total Bedrooms: 4
Bedrooms Above Ground: 4
Bedrooms Below Ground: 0
Dimensions: —
Floor Type: Carpet
Dimensions: —
Floor Type: Carpet
Dimensions: —
Floor Type: Carpet
Full Bathrooms: 3
Bathroom Amenities: —
Bathroom in Basement: 0
Rooms: Recreation Room,Utility Room-Lower Level
Basement Description: Finished,Partially Finished,Crawl
Other Specifics
| 2 | |
| Concrete Perimeter | |
| Asphalt | |
| Patio | |
| Fenced Yard | |
| 75X120 | |
| — | |
| Full | |
| Bar-Wet, First Floor Laundry | |
| Range, Dishwasher, Refrigerator, Washer, Dryer, Disposal | |
| Not in DB | |
| Curbs, Sidewalks, Street Lights, Street Paved | |
| — | |
| — | |
| Wood Burning |
Tax History
| Year | Property Taxes |
|---|---|
| 2008 | $5,996 |
| 2012 | $6,299 |
| 2021 | $8,247 |
Contact Agent
Nearby Similar Homes
Nearby Sold Comparables
Contact Agent
Listing Provided By
Basis Real Estate Group

